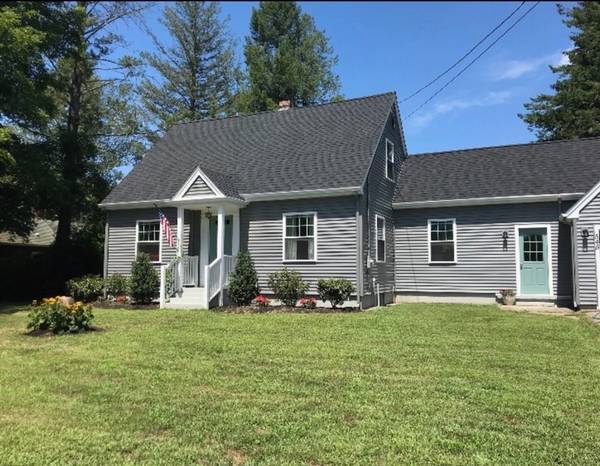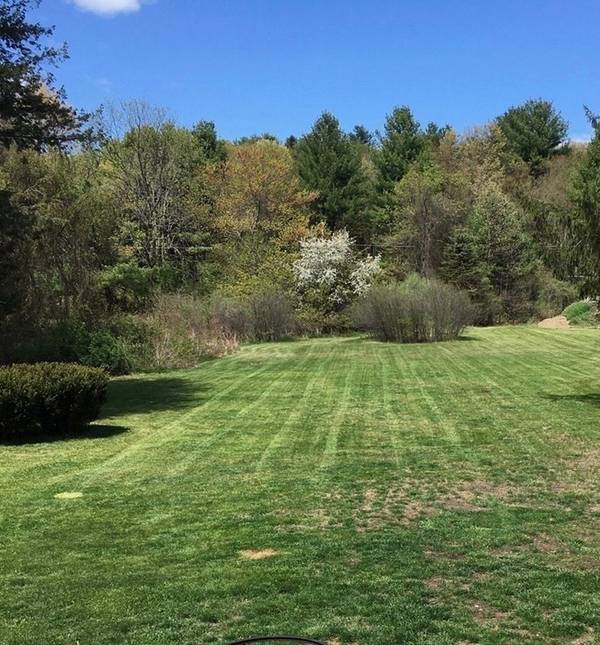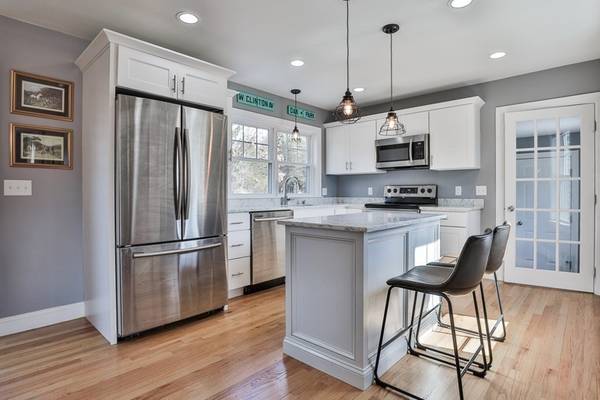For more information regarding the value of a property, please contact us for a free consultation.
Key Details
Sold Price $570,000
Property Type Single Family Home
Sub Type Single Family Residence
Listing Status Sold
Purchase Type For Sale
Square Footage 1,682 sqft
Price per Sqft $338
MLS Listing ID 72800027
Sold Date 05/05/21
Style Cape
Bedrooms 3
Full Baths 2
HOA Y/N false
Year Built 1953
Annual Tax Amount $7,663
Tax Year 2020
Lot Size 0.730 Acres
Acres 0.73
Property Description
Beautifully renovated throughout, this sunny home is captivating with today's style. Imagine cooking in the modern, stylish white kitchen with quartz countertops, stainless appliances and center island. A versatile floor plan offers flexibility with a dining area and family room on the main level along with a master suite with gorgeous full bath with marble and walk-in closet. Work comfortably from home in either of the cheerful office/bedrooms on the second floor with views of the landscaped yard. Partially finished basement ideal for an exercise room. Relax on those summer days on the deck overlooking the private backyard with plenty of room for gardening and family games. Newer windows, roof, siding, well. Tiled mudroom and two car garage with plenty storage space! A Special Offering!
Location
State MA
County Worcester
Zoning res
Direction Rt 117 to Wattaquadock Hill Rd
Rooms
Family Room Flooring - Hardwood, Open Floorplan, Remodeled
Basement Full, Partially Finished
Primary Bedroom Level First
Dining Room Flooring - Hardwood, Open Floorplan, Slider, Lighting - Pendant
Kitchen Flooring - Hardwood, Flooring - Wood, Countertops - Stone/Granite/Solid, Kitchen Island
Interior
Interior Features Exercise Room
Heating Baseboard, Oil
Cooling None
Flooring Wood, Tile, Flooring - Wall to Wall Carpet
Appliance Range, Dishwasher, Microwave, Refrigerator, Oil Water Heater, Utility Connections for Electric Range
Laundry In Basement
Basement Type Full, Partially Finished
Exterior
Garage Spaces 2.0
Community Features Shopping, Stable(s), Highway Access, Public School
Utilities Available for Electric Range
Roof Type Shingle
Total Parking Spaces 4
Garage Yes
Building
Lot Description Cleared, Level
Foundation Block
Sewer Private Sewer
Water Private
Architectural Style Cape
Schools
Elementary Schools Florence Sawyer
Middle Schools Emerson
High Schools Nashoba
Read Less Info
Want to know what your home might be worth? Contact us for a FREE valuation!

Our team is ready to help you sell your home for the highest possible price ASAP
Bought with Briana Willander • Thrive Real Estate Specialists



