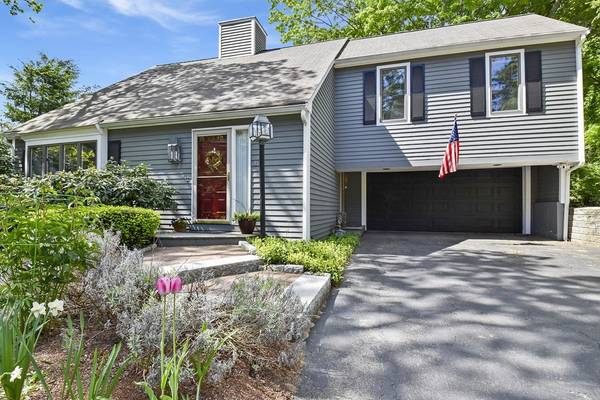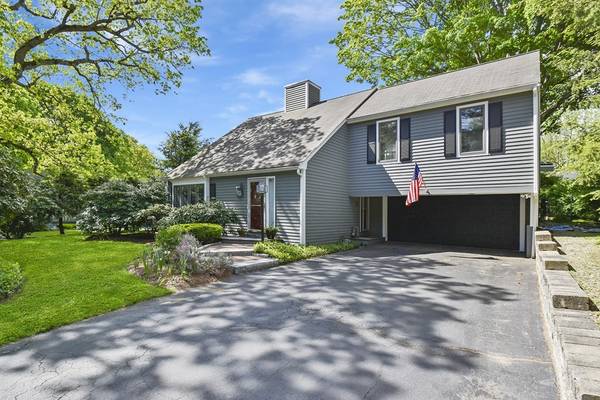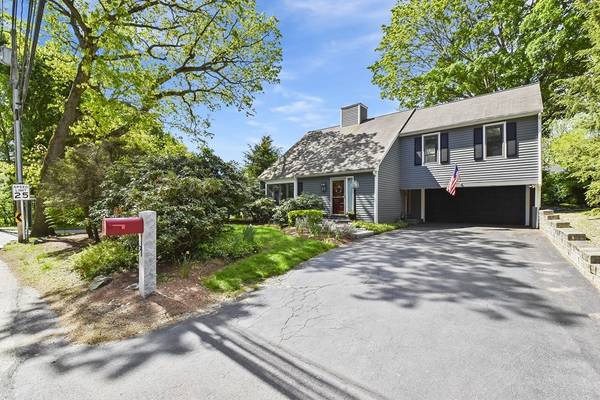For more information regarding the value of a property, please contact us for a free consultation.
Key Details
Sold Price $650,000
Property Type Single Family Home
Sub Type Single Family Residence
Listing Status Sold
Purchase Type For Sale
Square Footage 1,955 sqft
Price per Sqft $332
Subdivision Framingham Center
MLS Listing ID 72795945
Sold Date 05/04/21
Style Contemporary
Bedrooms 3
Full Baths 2
Half Baths 1
Year Built 1981
Annual Tax Amount $7,831
Tax Year 2019
Lot Size 8,276 Sqft
Acres 0.19
Property Description
A welcoming open floor plan in this Contemporary Cape home showcases beautiful hardwoods and abundant natural light throughout first floor living and dining spaces. Spacious kitchen w/ updated stainless steel appliances and tiled backsplash overlooks cozy sunken family room with lovely brick fireplace, and deck and yard access via sliding glass doors. Upstairs, find three bedrooms and two full bathrooms. Large master suite w/ cathedral ceilings, skylights, and renovated master bath with fully tiled glass enclosed shower makes for a relaxing retreat! Picture windows & skylights keep both floors light-filled year-round. Two car garage, full basement and fenced landscaped yard round out this thoughtfully-designed home! Centrally located near Framingham's Historic Town Common is perfection for visiting the Farmer's market, nearby ice cream and pizza shops all with easy access to all major routes, shopping, schools and cultural institutions.
Location
State MA
County Middlesex
Zoning R-1
Direction Edgell to Vernon to Grove, or Pleasant to Maynard to Grove.
Rooms
Family Room Cathedral Ceiling(s), Closet/Cabinets - Custom Built, Flooring - Hardwood, Window(s) - Picture, Cable Hookup, Deck - Exterior, Exterior Access, High Speed Internet Hookup, Open Floorplan, Slider, Sunken, Lighting - Pendant, Lighting - Overhead, Crown Molding
Basement Full
Primary Bedroom Level Second
Dining Room Flooring - Hardwood, Window(s) - Bay/Bow/Box, Open Floorplan, Lighting - Overhead, Crown Molding
Kitchen Flooring - Stone/Ceramic Tile, Countertops - Upgraded, Recessed Lighting, Lighting - Overhead, Crown Molding
Interior
Heating Forced Air, Natural Gas
Cooling Central Air
Flooring Tile
Fireplaces Number 1
Appliance Range, Disposal, Refrigerator, Washer, Dryer
Laundry Second Floor
Basement Type Full
Exterior
Exterior Feature Rain Gutters
Garage Spaces 2.0
Fence Fenced/Enclosed, Fenced
Community Features Public Transportation, Shopping, Park, Medical Facility, Conservation Area, Highway Access, House of Worship, Private School, Public School, University
Roof Type Shingle
Total Parking Spaces 4
Garage Yes
Building
Lot Description Cleared, Level
Foundation Concrete Perimeter
Sewer Public Sewer
Water Public
Architectural Style Contemporary
Schools
Elementary Schools School Choice
Middle Schools School Choice
High Schools Framingham High
Others
Senior Community false
Read Less Info
Want to know what your home might be worth? Contact us for a FREE valuation!

Our team is ready to help you sell your home for the highest possible price ASAP
Bought with Anne Fantasia • Gibson Sotheby's International Realty



