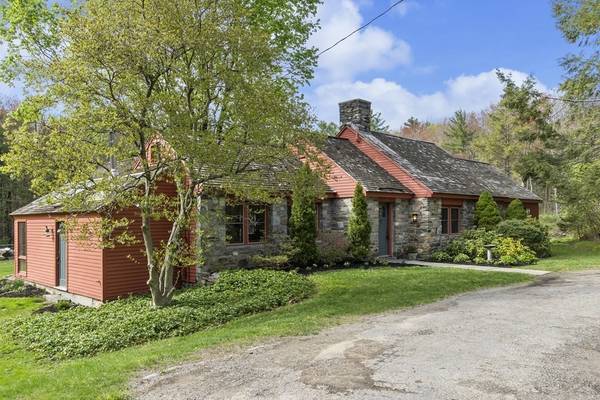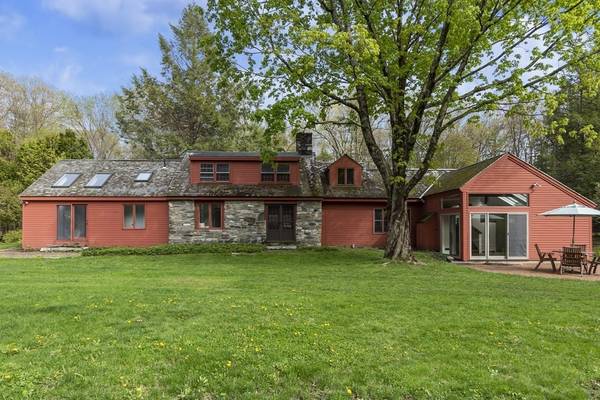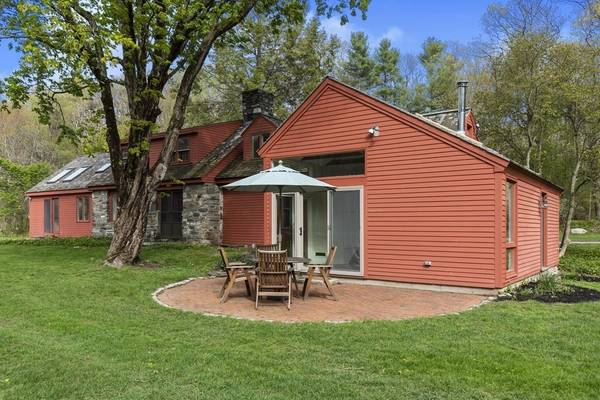For more information regarding the value of a property, please contact us for a free consultation.
Key Details
Sold Price $705,000
Property Type Single Family Home
Sub Type Single Family Residence
Listing Status Sold
Purchase Type For Sale
Square Footage 2,559 sqft
Price per Sqft $275
MLS Listing ID 72826724
Sold Date 06/17/21
Style Cape
Bedrooms 4
Full Baths 2
Half Baths 1
HOA Y/N false
Year Built 1950
Annual Tax Amount $13,142
Tax Year 2021
Lot Size 9.600 Acres
Acres 9.6
Property Description
A truly rare offering! Enjoy the peace & serenity of this spectacular property offering 9+ breathtaking acres of rolling pastures,private woodlands,stone walls, & 4 stall barn complete w/water & electric. Upon entering the home you are greeted by a charming family room & adjoining living room featuring exposed beams,stunning wide pine floors, & cozy fireplaces. A spacious kitchen complete w/handsome cherry cabinets,stone counters & stainless appliances flows seamlessly into the cathedral ceiling dining area offering a convenient wet bar & panoramic views of the backyard oasis. Large windows & french doors allow for natural light to flood the master bedroom suite where you'll enjoy dual closets and a beautifully renovated bathroom. Upstairs you'll find an additional generously sized bedroom and adorable 4th room offering the versatility of bedroom,office, or playroom. Great location near major routes,top rated schools,conservation land & trails, winery, orchards, & more!
Location
State MA
County Worcester
Zoning R1
Direction Route 117 W to Harvard Road
Rooms
Family Room Beamed Ceilings, Closet/Cabinets - Custom Built, Flooring - Hardwood
Basement Partial, Crawl Space, Interior Entry, Sump Pump, Unfinished
Primary Bedroom Level Main
Dining Room Skylight, Beamed Ceilings, Vaulted Ceiling(s), Closet, Flooring - Stone/Ceramic Tile, Wet Bar, Exterior Access, Slider, Lighting - Overhead
Kitchen Flooring - Stone/Ceramic Tile, Dining Area, Pantry, Countertops - Stone/Granite/Solid, Wet Bar, Exterior Access, Recessed Lighting, Stainless Steel Appliances, Gas Stove
Interior
Interior Features Wet Bar, Internet Available - Unknown
Heating Forced Air, Baseboard, Oil
Cooling Ductless
Flooring Tile, Carpet, Hardwood
Fireplaces Number 2
Fireplaces Type Family Room, Living Room
Appliance Range, Dishwasher, Microwave, Refrigerator, Freezer, Wine Refrigerator, Oil Water Heater, Electric Water Heater, Tank Water Heater, Utility Connections for Gas Range, Utility Connections for Electric Dryer
Laundry First Floor, Washer Hookup
Basement Type Partial, Crawl Space, Interior Entry, Sump Pump, Unfinished
Exterior
Exterior Feature Storage, Horses Permitted, Stone Wall
Fence Fenced/Enclosed, Fenced
Community Features Public Transportation, Shopping, Tennis Court(s), Park, Walk/Jog Trails, Stable(s), Golf, Medical Facility, Conservation Area, Highway Access, House of Worship, Public School
Utilities Available for Gas Range, for Electric Dryer, Washer Hookup
View Y/N Yes
View Scenic View(s)
Roof Type Wood
Total Parking Spaces 6
Garage No
Building
Lot Description Wooded, Level
Foundation Concrete Perimeter, Stone, Slab, Irregular
Sewer Private Sewer
Water Private
Architectural Style Cape
Schools
Elementary Schools Florence Sawyer
High Schools Nashoba
Others
Acceptable Financing Seller W/Participate
Listing Terms Seller W/Participate
Read Less Info
Want to know what your home might be worth? Contact us for a FREE valuation!

Our team is ready to help you sell your home for the highest possible price ASAP
Bought with Find Your Village Real Estate Team • Keller Williams Realty Boston Northwest



