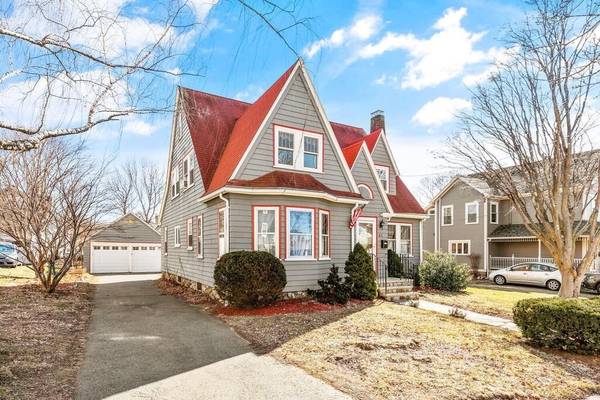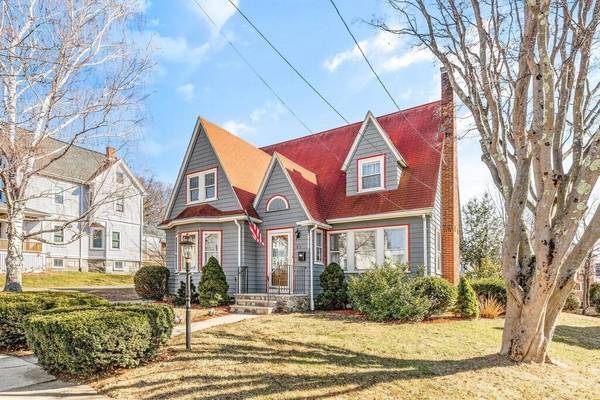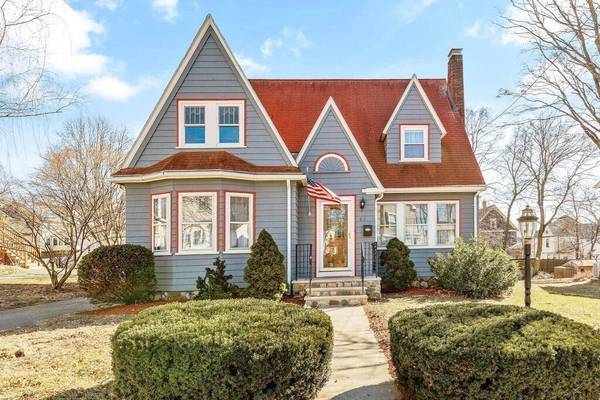For more information regarding the value of a property, please contact us for a free consultation.
Key Details
Sold Price $855,000
Property Type Single Family Home
Sub Type Single Family Residence
Listing Status Sold
Purchase Type For Sale
Square Footage 1,617 sqft
Price per Sqft $528
Subdivision East Side
MLS Listing ID 72799160
Sold Date 05/04/21
Style Colonial, Other (See Remarks)
Bedrooms 4
Full Baths 2
Year Built 1900
Annual Tax Amount $6,408
Tax Year 2020
Lot Size 9,147 Sqft
Acres 0.21
Property Description
Enchanting Col. style residence with outstanding curb appeal located in a desirable East Side neighborhood that is a short stroll to the Melrose Common, downtown restaurants & shops as well as the commuter rail and bus to the T. The LR includes a FP-no liner- beautiful gumwood mouldings and HW with mahogany inlay. The formal DR offers the same beautiful floor and woodwork including the built-in CC. Adjacent to the DR is a spacious eat-in kitchen with custom built pine cabinets, beadboard, a tile backsplash, work station, new DW, REF and recessed lighting. The first of four BR's is on the first floor and it would also make a great office! Three generous size BR'S and one of two full baths complete the second floor. Enjoy the upcoming warm weather from either the three season porch which overlooks the large, rear yard w/ a marble patio and matching benches-a perfect spot for a barbecue! The unfinished BSMT has potential for expansion. Two car garage with lots of storage in the loft.
Location
State MA
County Middlesex
Zoning URA
Direction Off Lebanon Street
Rooms
Basement Full, Interior Entry, Unfinished
Primary Bedroom Level Second
Dining Room Closet/Cabinets - Custom Built, Flooring - Hardwood, Chair Rail, Lighting - Overhead
Kitchen Closet/Cabinets - Custom Built, Flooring - Vinyl, Dining Area, Exterior Access, Recessed Lighting, Gas Stove, Lighting - Overhead, Beadboard
Interior
Interior Features Closet, Entrance Foyer, Internet Available - Unknown
Heating Steam, Natural Gas
Cooling None
Flooring Wood, Tile, Vinyl, Flooring - Hardwood
Fireplaces Number 1
Fireplaces Type Living Room
Appliance Range, Dishwasher, Disposal, Gas Water Heater, Utility Connections for Gas Range, Utility Connections for Gas Oven
Laundry In Basement
Basement Type Full, Interior Entry, Unfinished
Exterior
Exterior Feature Garden
Garage Spaces 2.0
Fence Fenced/Enclosed
Community Features Public Transportation, Shopping, Pool, Tennis Court(s), Park, Walk/Jog Trails, Golf, Medical Facility, Bike Path, Conservation Area, Highway Access, House of Worship, Private School, Public School, T-Station, Other, Sidewalks
Utilities Available for Gas Range, for Gas Oven
Roof Type Shingle
Total Parking Spaces 4
Garage Yes
Building
Lot Description Level
Foundation Stone
Sewer Public Sewer
Water Public
Architectural Style Colonial, Other (See Remarks)
Schools
Elementary Schools Apply
Middle Schools Mvmms
High Schools Melrose High
Read Less Info
Want to know what your home might be worth? Contact us for a FREE valuation!

Our team is ready to help you sell your home for the highest possible price ASAP
Bought with Coleman Group • William Raveis R.E. & Home Services



