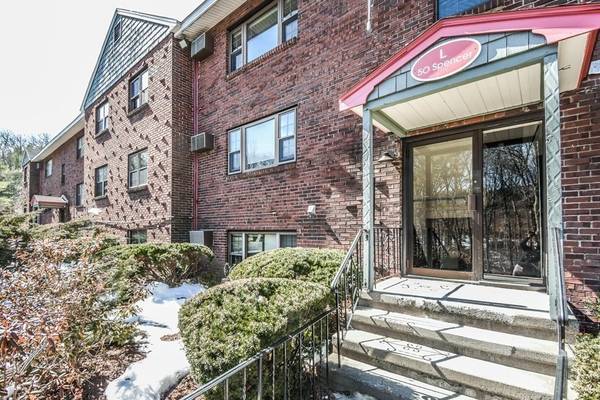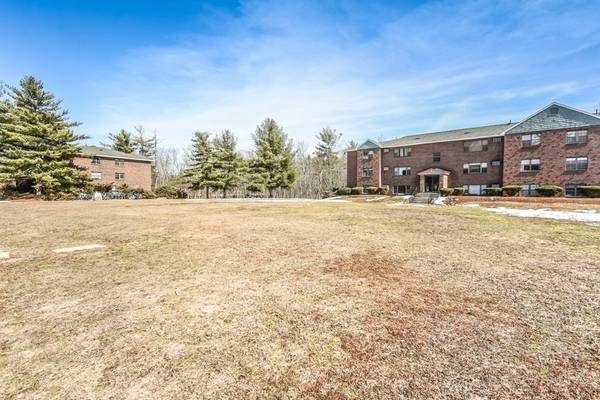For more information regarding the value of a property, please contact us for a free consultation.
Key Details
Sold Price $164,500
Property Type Condo
Sub Type Condominium
Listing Status Sold
Purchase Type For Sale
Square Footage 760 sqft
Price per Sqft $216
MLS Listing ID 72797221
Sold Date 05/03/21
Bedrooms 1
Full Baths 1
HOA Fees $366/mo
HOA Y/N true
Year Built 1973
Annual Tax Amount $1,868
Tax Year 2020
Property Description
Welcome home to this sleek & stylish updated condo! This unit is the largest style one bedroom at Brook Village offering a 4th room suitable for office or dining and is flooded with lots of natural light through the picture window in the living room and double window in master bedroom. Recent updates include; painted cabinets with new hardware, new countertops, new subway tile back splash, new flooring throughout (tile, laminate and berber carpet), updated bathroom with new bead board, new vanity and tub/shower combination, freshly painted throughout & all new light fixtures. Seller to install new wall A/C prior to closing. This complex is walkable to Cisco and several other businesses along Swanson Rd. Swimfit is down the street with membership available to purchase. Easy access to Rt 495, daycare, and school bus. Electric is serviced by LELWD(Littleton light). Pets for owners need approval and the size of dogs may be limited. Open house Sat. 3/13 from 12:00-3:00.
Location
State MA
County Middlesex
Zoning RES
Direction Rt 111 West to Swanson Rd to Spencer Rd
Rooms
Primary Bedroom Level Second
Dining Room Closet, Flooring - Laminate
Kitchen Flooring - Laminate, Countertops - Upgraded, Open Floorplan, Lighting - Sconce
Interior
Heating Electric
Cooling Wall Unit(s)
Flooring Tile, Vinyl, Carpet
Appliance Range, Dishwasher, Refrigerator, Utility Connections for Electric Range, Utility Connections for Electric Oven
Laundry In Basement, In Building
Exterior
Community Features Shopping, Pool, Walk/Jog Trails, Stable(s), Conservation Area, Highway Access, House of Worship, Public School, T-Station
Utilities Available for Electric Range, for Electric Oven
Roof Type Shingle
Total Parking Spaces 2
Garage No
Building
Story 3
Sewer Private Sewer
Water Well
Read Less Info
Want to know what your home might be worth? Contact us for a FREE valuation!

Our team is ready to help you sell your home for the highest possible price ASAP
Bought with Find Your Village Real Estate Team • Keller Williams Realty Boston Northwest



