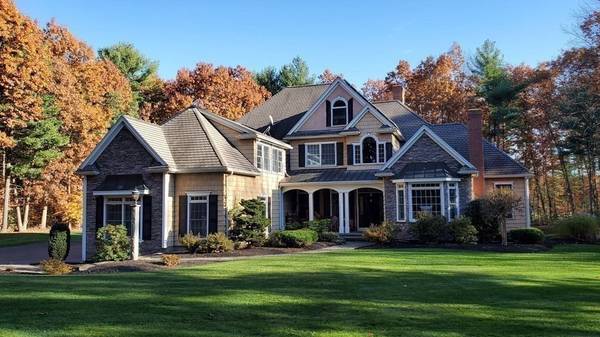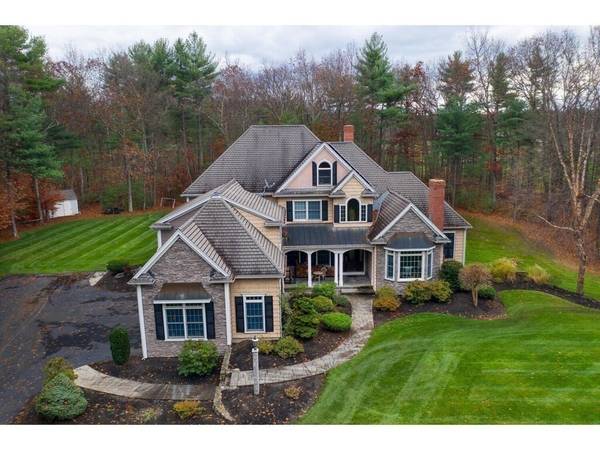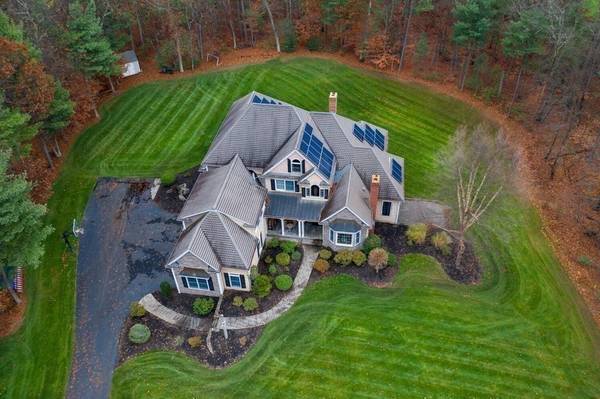For more information regarding the value of a property, please contact us for a free consultation.
Key Details
Sold Price $1,200,000
Property Type Single Family Home
Sub Type Single Family Residence
Listing Status Sold
Purchase Type For Sale
Square Footage 5,270 sqft
Price per Sqft $227
Subdivision Fox Run
MLS Listing ID 72778177
Sold Date 05/03/21
Style Colonial, Shingle
Bedrooms 5
Full Baths 3
Half Baths 1
HOA Y/N true
Year Built 2001
Annual Tax Amount $18,914
Tax Year 2020
Lot Size 1.610 Acres
Acres 1.61
Property Description
An exceptional combination of elegance, style and comfort in this Shingle style Colonial nestled in the premier neighborhood of Fox Run! Privately set on lush grounds & surrounded by woodlands with a direct path to Nashoba High School & athletic complex! Wonderful entertainment spaces that flow seamlessly throughout with beautifully appointed millwork, archways and impressive 2 story family room with soaring stone fireplace, custom shelving & wall of windows overlooking the private backyard. An expansive Chef's kitchen features a Sub Zero refrigerator, Viking stovetop, copper vent hood & large granite island. The first floor master bedroom suite boasts 2 walk-in closets, new soaking tub, gleaming marble floors, walk-in shower & double vanities. Many recent updates with an Impressive walk-out lower level w/ 10' ceilings, exercise, game & media space with potential for future In-law suite and bath. Fantastic location, schools & town with easy access to route 495/117!
Location
State MA
County Worcester
Zoning Res
Direction Route 117 to Fox Run, #85 - right onto common driveway, house is at the end
Rooms
Family Room Cathedral Ceiling(s), Ceiling Fan(s), Closet/Cabinets - Custom Built, Flooring - Hardwood, Balcony / Deck, French Doors, Cable Hookup, Open Floorplan, Recessed Lighting, Archway
Basement Full, Walk-Out Access, Interior Entry, Garage Access, Radon Remediation System, Concrete
Primary Bedroom Level Main
Dining Room Flooring - Hardwood, Open Floorplan, Wainscoting, Lighting - Overhead, Archway, Crown Molding
Kitchen Flooring - Stone/Ceramic Tile, Dining Area, Pantry, Countertops - Stone/Granite/Solid, Kitchen Island, Deck - Exterior, Exterior Access, Open Floorplan, Recessed Lighting, Slider, Lighting - Pendant, Lighting - Overhead
Interior
Interior Features Bathroom - Full, Bathroom - With Tub & Shower, Cable Hookup, Recessed Lighting, Lighting - Pendant, Open Floor Plan, Bathroom, Game Room, Media Room, Exercise Room, Bonus Room
Heating Central, Forced Air, Oil, Fireplace
Cooling Central Air, Dual
Flooring Marble, Hardwood, Flooring - Stone/Ceramic Tile, Flooring - Vinyl
Fireplaces Number 3
Fireplaces Type Family Room, Living Room
Appliance Oven, Dishwasher, Microwave, Countertop Range, Refrigerator, Range Hood, Electric Water Heater, Tank Water Heater, Plumbed For Ice Maker, Utility Connections for Electric Range, Utility Connections for Electric Oven, Utility Connections for Electric Dryer
Laundry Flooring - Stone/Ceramic Tile, Main Level, Washer Hookup, First Floor
Basement Type Full, Walk-Out Access, Interior Entry, Garage Access, Radon Remediation System, Concrete
Exterior
Exterior Feature Professional Landscaping, Sprinkler System, Decorative Lighting
Garage Spaces 3.0
Community Features Shopping, Park, Golf, Conservation Area, House of Worship, Public School, Other
Utilities Available for Electric Range, for Electric Oven, for Electric Dryer, Washer Hookup, Icemaker Connection, Generator Connection
Waterfront Description Beach Front, Lake/Pond, Beach Ownership(Private)
Roof Type Shingle
Total Parking Spaces 10
Garage Yes
Waterfront Description Beach Front, Lake/Pond, Beach Ownership(Private)
Building
Lot Description Corner Lot, Wooded, Easements, Gentle Sloping
Foundation Concrete Perimeter
Sewer Private Sewer
Water Private
Architectural Style Colonial, Shingle
Schools
Elementary Schools Florence Sawye
Middle Schools Emerson
High Schools Nashoba Reg
Others
Senior Community false
Acceptable Financing Contract
Listing Terms Contract
Read Less Info
Want to know what your home might be worth? Contact us for a FREE valuation!

Our team is ready to help you sell your home for the highest possible price ASAP
Bought with Kristin Weekley • Leading Edge Real Estate



