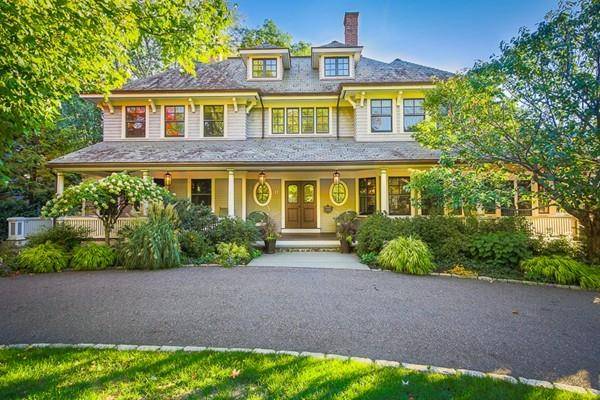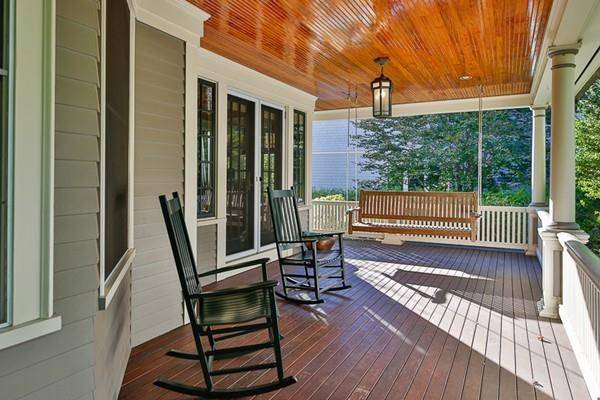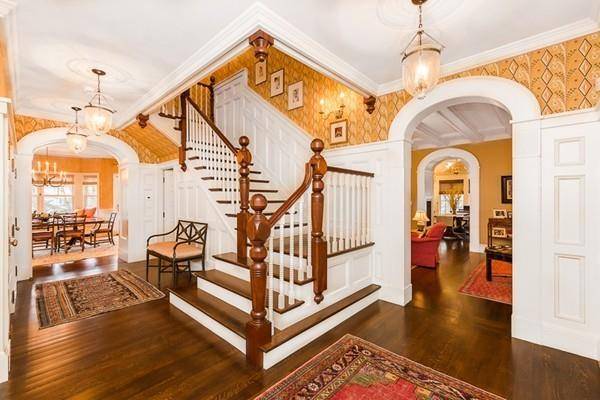For more information regarding the value of a property, please contact us for a free consultation.
Key Details
Sold Price $3,225,000
Property Type Single Family Home
Sub Type Single Family Residence
Listing Status Sold
Purchase Type For Sale
Square Footage 7,910 sqft
Price per Sqft $407
Subdivision Merriam Hill
MLS Listing ID 72655183
Sold Date 04/30/21
Style Colonial, Queen Anne
Bedrooms 8
Full Baths 5
Half Baths 3
HOA Y/N false
Year Built 2003
Annual Tax Amount $66,363
Tax Year 2020
Lot Size 0.540 Acres
Acres 0.54
Property Description
Merriam Hill! Understated elegance in Lexington's finest neighborhood. Craftsmanship and design combine with state of the art construction techniques, materials, and systems in this fabulous home built by Silva Brothers Construction and designed by Bechtel, Frank, Erickson architects. This sophisticated Merriam Hill home is of the highest caliber quality throughout. There are four thoughtfully designed floors of living space with excellent proportion and marvelous appointments. lower level rooms, including a play stage, wine grotto, media and playroom. Fabulous grounds with bluestone patio, magnificent plantings, whimsical paths and great play space. The perfect setting from which to enjoy Lexington Center, town conservation areas, the Minuteman Bikeway, Fiske, Diamond Middle School and LHS.
Location
State MA
County Middlesex
Zoning RS
Direction Meriam Street to Castle Road, second left onto Hayes Avenue
Rooms
Family Room Coffered Ceiling(s), Closet/Cabinets - Custom Built, Flooring - Hardwood, Window(s) - Bay/Bow/Box, Handicap Accessible, Open Floorplan, Recessed Lighting, Lighting - Sconce, Archway, Crown Molding
Basement Full, Finished, Partially Finished, Interior Entry
Primary Bedroom Level Second
Dining Room Coffered Ceiling(s), Closet/Cabinets - Custom Built, Flooring - Hardwood, Window(s) - Bay/Bow/Box, Chair Rail, Deck - Exterior, Exterior Access, Open Floorplan, Recessed Lighting, Lighting - Overhead, Archway, Crown Molding
Kitchen Flooring - Hardwood, Window(s) - Bay/Bow/Box, Dining Area, Pantry, Countertops - Stone/Granite/Solid, French Doors, Handicap Accessible, Kitchen Island, Breakfast Bar / Nook, Country Kitchen, Exterior Access, Open Floorplan, Recessed Lighting, Pot Filler Faucet, Storage, Gas Stove, Lighting - Pendant, Archway, Crown Molding
Interior
Interior Features Closet, Closet/Cabinets - Custom Built, Open Floor Plan, Recessed Lighting, Bathroom - Half, Cable Hookup, Pedestal Sink, Bedroom, Office, Bathroom, Media Room, Play Room, Laundry Chute, Wired for Sound, Internet Available - Unknown
Heating Central, Radiant, Natural Gas, Hydro Air
Cooling 3 or More
Flooring Tile, Carpet, Hardwood, Flooring - Hardwood, Flooring - Wall to Wall Carpet
Fireplaces Number 2
Fireplaces Type Family Room
Appliance Range, Dishwasher, Disposal, Trash Compactor, Microwave, Refrigerator, Freezer, Washer, Dryer, Water Treatment, Range Hood, Gas Water Heater, Tank Water Heaterless, Water Heater(Separate Booster), Utility Connections for Gas Range, Utility Connections for Electric Oven
Laundry Flooring - Hardwood, Second Floor
Basement Type Full, Finished, Partially Finished, Interior Entry
Exterior
Exterior Feature Rain Gutters, Professional Landscaping, Sprinkler System, Decorative Lighting, Garden, Stone Wall
Garage Spaces 2.0
Community Features Public Transportation, Walk/Jog Trails, Bike Path, Conservation Area, Highway Access, House of Worship, Public School
Utilities Available for Gas Range, for Electric Oven
Roof Type Shingle
Total Parking Spaces 8
Garage Yes
Building
Lot Description Wooded, Level
Foundation Concrete Perimeter
Sewer Public Sewer
Water Public
Architectural Style Colonial, Queen Anne
Schools
Elementary Schools Fiske
Middle Schools Diamond
High Schools Lhs
Others
Senior Community false
Read Less Info
Want to know what your home might be worth? Contact us for a FREE valuation!

Our team is ready to help you sell your home for the highest possible price ASAP
Bought with Steve McKenna & The Home Advantage Team • Gibson Sotheby's International Realty



