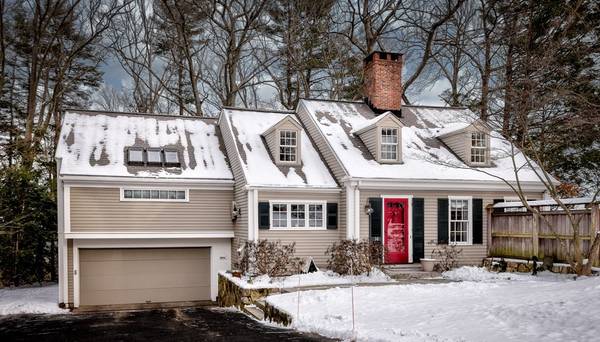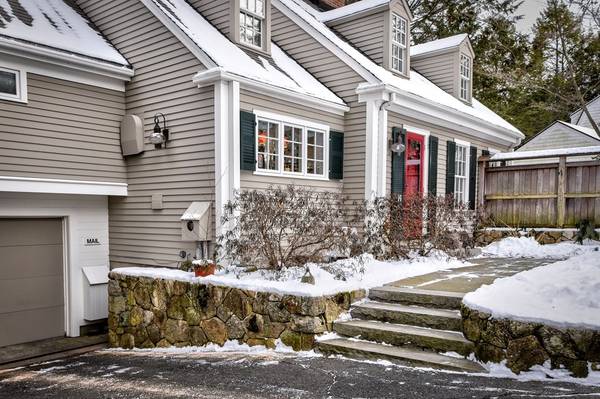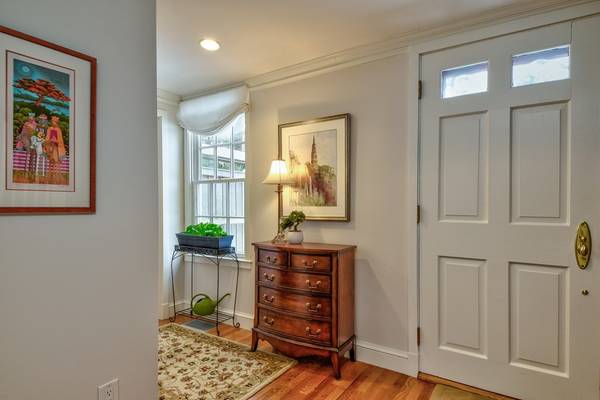For more information regarding the value of a property, please contact us for a free consultation.
Key Details
Sold Price $1,530,000
Property Type Single Family Home
Sub Type Single Family Residence
Listing Status Sold
Purchase Type For Sale
Square Footage 2,318 sqft
Price per Sqft $660
Subdivision Dana Hall
MLS Listing ID 72782184
Sold Date 04/30/21
Style Cape
Bedrooms 3
Full Baths 2
Half Baths 1
HOA Y/N false
Year Built 1938
Annual Tax Amount $12,082
Tax Year 2021
Lot Size 0.310 Acres
Acres 0.31
Property Description
This classic 1938 Cape Cod has been expanded and updated for the 21st century. Located in the Dana Hall area this property is an easy walk to the Brook Path, commuter train and downtown. The first floor has a very open and flexible floorplan -- combined living room and dining room (w/fireplace), first floor office w/wet bar and sliding glass door to a secret fenced in garden, open plan kitchen and spacious informal eating area which opens to a cathedral ceilinged family room and treehouse like screened porch overlooking the private backyard. All bedrooms are on the second floor, with the master bedroom having it's own bath. The yard is very low maintenance with a backyard patio surrounded by woodland gardens. For extra storage there is a tool house in the woods. This home is waiting for you!
Location
State MA
County Norfolk
Zoning SRD20
Direction Brook St. to Woodridge Rd. or Benvenue St. to Lathrop Rd. to Woodridge Rd.
Rooms
Family Room Cathedral Ceiling(s), Walk-In Closet(s), Flooring - Hardwood
Basement Full, Concrete, Unfinished
Primary Bedroom Level Second
Dining Room Flooring - Hardwood, Window(s) - Bay/Bow/Box
Kitchen Flooring - Stone/Ceramic Tile, Window(s) - Picture, Dining Area, Countertops - Stone/Granite/Solid, Breakfast Bar / Nook, Cabinets - Upgraded, Open Floorplan, Recessed Lighting, Remodeled, Stainless Steel Appliances
Interior
Interior Features Countertops - Stone/Granite/Solid, Office, Central Vacuum
Heating Forced Air, Natural Gas
Cooling Central Air
Flooring Wood, Flooring - Hardwood
Fireplaces Number 1
Fireplaces Type Living Room
Appliance Oven, Dishwasher, Disposal, Microwave, Countertop Range, Refrigerator, Washer, Dryer, Water Treatment, Water Softener, Gas Water Heater, Utility Connections for Electric Oven, Utility Connections for Gas Dryer
Laundry In Basement
Basement Type Full, Concrete, Unfinished
Exterior
Exterior Feature Rain Gutters, Professional Landscaping
Garage Spaces 2.0
Community Features Shopping, Walk/Jog Trails
Utilities Available for Electric Oven, for Gas Dryer
Roof Type Shingle
Total Parking Spaces 5
Garage Yes
Building
Lot Description Wooded
Foundation Concrete Perimeter
Sewer Public Sewer
Water Public
Architectural Style Cape
Schools
Middle Schools Wms
High Schools Whs
Others
Senior Community false
Acceptable Financing Contract
Listing Terms Contract
Read Less Info
Want to know what your home might be worth? Contact us for a FREE valuation!

Our team is ready to help you sell your home for the highest possible price ASAP
Bought with Lindsay McHugh • Berkshire Hathaway HomeServices Commonwealth Real Estate



