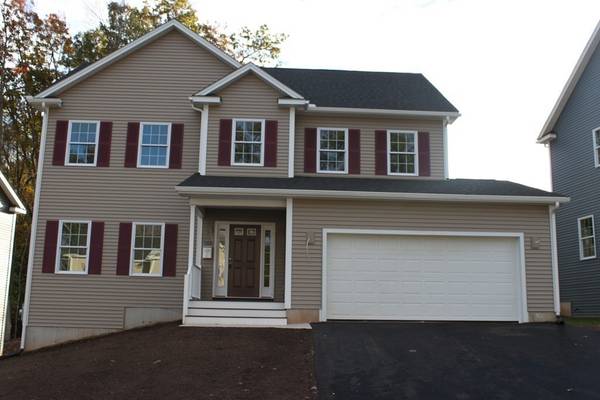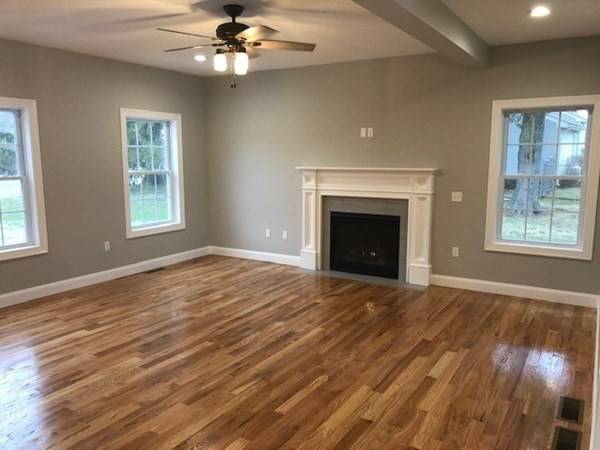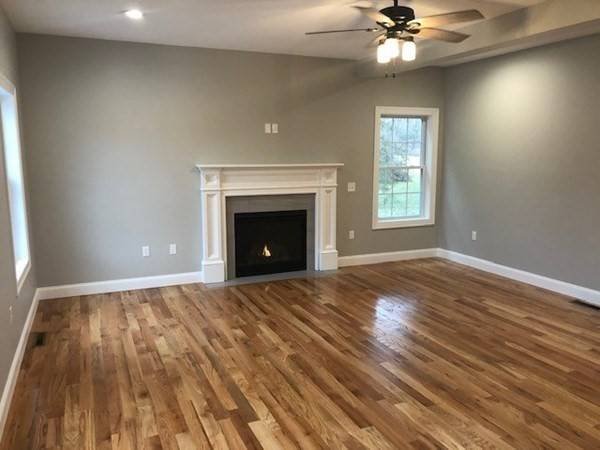For more information regarding the value of a property, please contact us for a free consultation.
Key Details
Sold Price $400,000
Property Type Single Family Home
Sub Type Single Family Residence
Listing Status Sold
Purchase Type For Sale
Square Footage 2,200 sqft
Price per Sqft $181
Subdivision East Forest Park
MLS Listing ID 72760346
Sold Date 04/29/21
Style Colonial
Bedrooms 4
Full Baths 2
Half Baths 1
HOA Y/N false
Year Built 2020
Tax Year 2019
Lot Size 6,534 Sqft
Acres 0.15
Property Description
ONLY 2 NEW HOMES LEFT !!! NEW CONSTRUCTION!!!! 7 Room, 4 Bedroom, 2 1/2 Bath, 2200 sq ft.colonial is sure to impress. You will be amazed by the quality and workmanship in this Brand New Home. This open and spacious floor plan boasts 9 ft ceilings, gas fireplace with mantle and hardwood floors throughout the entire 1st floor. White cabinets, black granite countertops, tile backsplash and stainless appliances. You will love this kitchen. Laundry is located on 1st floor for your convenience. Oak stairs lead you to your 4 generous bedrooms with more closet space than you need. 2 full baths upstairs, each with double vanities and granite countertops, sure make it easy to get ready on those busy days. Basement with full size windows is begging to be finished off. 2 Car garage and plenty of room in the driveway. Elevated Trex deck off rear slider to help you enjoy your private, manageable back yard.. Act now !!!. There is no substitute for Brand New!! SEVERAL NEW HOMES TO CHOOSE FROM!!!!!
Location
State MA
County Hampden
Area East Forest Park
Zoning res
Direction Harkness to Gifford to East Allen Ridge to Audley To Canterbury OR Allen St to Canterbury.
Rooms
Basement Full, Interior Entry, Bulkhead, Concrete
Primary Bedroom Level Second
Dining Room Flooring - Hardwood, Deck - Exterior, Open Floorplan, Slider
Kitchen Flooring - Hardwood, Pantry, Countertops - Stone/Granite/Solid, Countertops - Upgraded, Kitchen Island, Cabinets - Upgraded, Open Floorplan, Recessed Lighting, Stainless Steel Appliances
Interior
Heating Forced Air, Natural Gas
Cooling Central Air
Flooring Tile, Carpet, Hardwood
Fireplaces Number 1
Fireplaces Type Living Room
Appliance Range, Dishwasher, Disposal, Microwave, Refrigerator, Vacuum System - Rough-in, Gas Water Heater, Tank Water Heaterless, Plumbed For Ice Maker, Utility Connections for Gas Range, Utility Connections for Gas Oven, Utility Connections for Gas Dryer
Laundry Bathroom - Half, Closet - Linen, Flooring - Stone/Ceramic Tile, Main Level, Electric Dryer Hookup, Gas Dryer Hookup, Washer Hookup, First Floor
Basement Type Full, Interior Entry, Bulkhead, Concrete
Exterior
Exterior Feature Rain Gutters
Garage Spaces 2.0
Community Features Shopping, Walk/Jog Trails, Private School, Public School
Utilities Available for Gas Range, for Gas Oven, for Gas Dryer, Washer Hookup, Icemaker Connection
Roof Type Shingle
Total Parking Spaces 2
Garage Yes
Building
Foundation Concrete Perimeter
Sewer Public Sewer
Water Public
Architectural Style Colonial
Others
Senior Community false
Read Less Info
Want to know what your home might be worth? Contact us for a FREE valuation!

Our team is ready to help you sell your home for the highest possible price ASAP
Bought with The Neilsen Team • Keller Williams Realty



