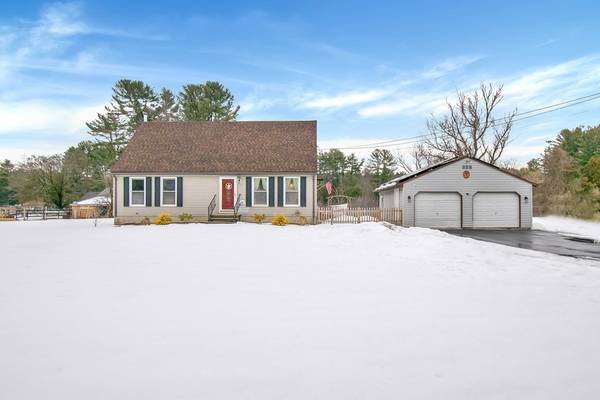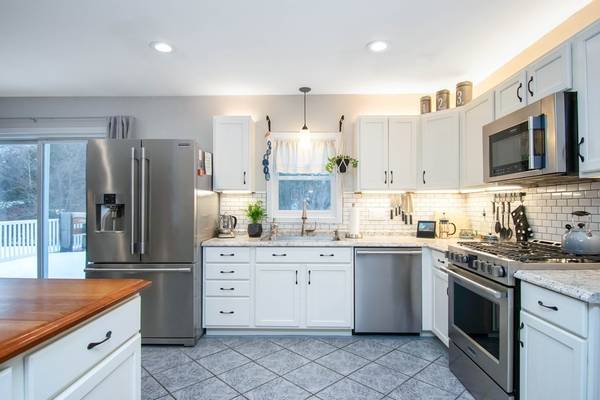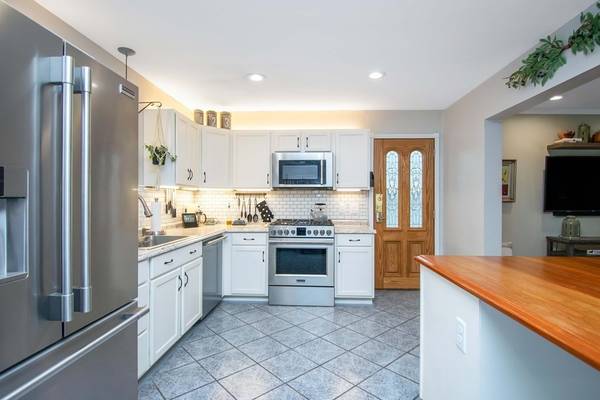For more information regarding the value of a property, please contact us for a free consultation.
Key Details
Sold Price $311,000
Property Type Single Family Home
Sub Type Single Family Residence
Listing Status Sold
Purchase Type For Sale
Square Footage 1,360 sqft
Price per Sqft $228
MLS Listing ID 72789485
Sold Date 04/28/21
Style Cape
Bedrooms 3
Full Baths 1
HOA Y/N false
Year Built 1992
Annual Tax Amount $4,907
Tax Year 2020
Lot Size 0.980 Acres
Acres 0.98
Property Description
Fabulous 3 bedroom cape on one acre of land. Remodeled eat-in kitchen with all new high-end appliances, recessed lighting, and slider leading out to the large Treks deck. The living room with hardwood floors and recessed lighting has a thermostatically controlled Pellet Stove that keeps the house warm during the winter months and keeps heating costs down. The house is also equipped with solar panels which pay most of the electric bill. Other updates include a newer roof (2015 APO), heating system (2008 APO) bathroom (2013 APO), replacement windows, and a 200 amp panel. The partially finished second floor has a bedroom, and room to finish off for an additional bedroom if wanted. One side of the basement is nicely finished, with a work area on the other side. Off the house is a large patio area that leads to the two-car garage. The garage also has a work area off the rear with an overhead door for easy access to lawn equipment. This home has been beautifully maintained over the years!
Location
State MA
County Hampshire
Zoning Res
Direction North Street to Batchelor Street
Rooms
Basement Full, Partially Finished, Interior Entry, Bulkhead, Concrete
Primary Bedroom Level First
Kitchen Flooring - Stone/Ceramic Tile, Dining Area, Deck - Exterior, Recessed Lighting, Slider
Interior
Heating Radiant, Oil, Pellet Stove
Cooling Central Air, Whole House Fan
Flooring Tile, Vinyl, Carpet, Hardwood
Fireplaces Number 1
Appliance Range, Dishwasher, Microwave, Refrigerator, Washer, Dryer, Oil Water Heater, Utility Connections for Gas Range, Utility Connections for Gas Oven, Utility Connections for Electric Dryer
Laundry In Basement, Washer Hookup
Basement Type Full, Partially Finished, Interior Entry, Bulkhead, Concrete
Exterior
Exterior Feature Rain Gutters, Horses Permitted
Garage Spaces 2.0
Community Features Shopping, Stable(s), House of Worship, Public School
Utilities Available for Gas Range, for Gas Oven, for Electric Dryer, Washer Hookup
Roof Type Shingle
Total Parking Spaces 6
Garage Yes
Building
Lot Description Cleared, Level
Foundation Concrete Perimeter
Sewer Private Sewer
Water Private
Architectural Style Cape
Others
Senior Community false
Read Less Info
Want to know what your home might be worth? Contact us for a FREE valuation!

Our team is ready to help you sell your home for the highest possible price ASAP
Bought with Jennifer Lewis • ERA M Connie Laplante Real Estate



