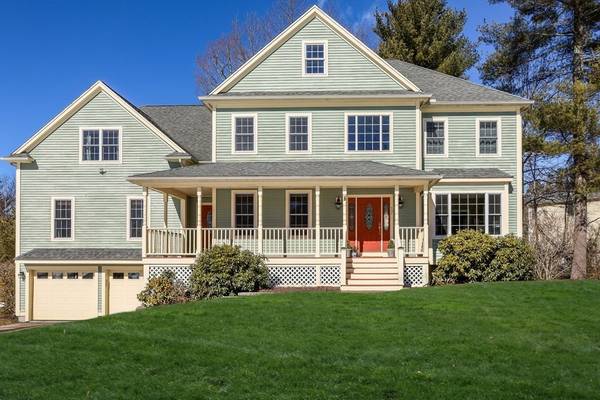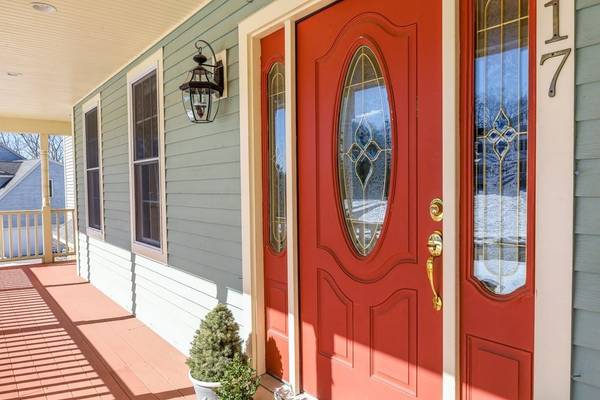For more information regarding the value of a property, please contact us for a free consultation.
Key Details
Sold Price $862,000
Property Type Single Family Home
Sub Type Single Family Residence
Listing Status Sold
Purchase Type For Sale
Square Footage 3,425 sqft
Price per Sqft $251
Subdivision Christina Estates
MLS Listing ID 72792170
Sold Date 04/28/21
Style Colonial
Bedrooms 4
Full Baths 2
Half Baths 1
HOA Y/N false
Year Built 2006
Annual Tax Amount $12,630
Tax Year 2021
Lot Size 1.060 Acres
Acres 1.06
Property Description
Move into your dream home in your dream neighborhood! Stunning, younger colonial set on a private 1 acre lot complete with firepit and deck overlooking nature. Ample space for the entire family with the perfect balance of openness and privacy. This home has an open floor plan, gleaming hardwood floors, 9 foot ceilings and plenty of natural light. A gourmet kitchen with SS Appliances, double wall oven, gas range, wine fridge, upgraded cabinets, granite countertops, and oversized island offers the perfect cooking experience. Formal dining room and your own private office to accomodate any lifestyle. Adjoining spacious living room offers gas fireplace, 1/2 bath, and mudroom leading in from the extended farmer's porch. Your spacious master bedroom provides his and her closets, master bath with spa tub, double vanity, and shower stall. The 2nd floor is complete with 3 additional sizeable bedrooms with ceiling fans, large laundry room, and shared bath with double vanity. Welcome Home!
Location
State MA
County Norfolk
Zoning RES
Direction Mass Ave to Willow Pl
Rooms
Family Room Flooring - Hardwood, Recessed Lighting
Basement Walk-Out Access, Unfinished
Primary Bedroom Level Second
Dining Room Flooring - Hardwood, Window(s) - Bay/Bow/Box, Recessed Lighting
Kitchen Flooring - Hardwood, Dining Area, Pantry, Countertops - Stone/Granite/Solid, Kitchen Island, Recessed Lighting, Stainless Steel Appliances, Wine Chiller, Lighting - Pendant
Interior
Heating Forced Air, Natural Gas
Cooling Central Air
Flooring Wood, Tile, Carpet
Fireplaces Number 1
Fireplaces Type Living Room
Appliance Range, Oven, ENERGY STAR Qualified Refrigerator, ENERGY STAR Qualified Dryer, ENERGY STAR Qualified Dishwasher, ENERGY STAR Qualified Washer, Range - ENERGY STAR, Tank Water Heater, Plumbed For Ice Maker, Utility Connections for Gas Range, Utility Connections for Gas Oven, Utility Connections for Gas Dryer
Laundry Flooring - Stone/Ceramic Tile, Gas Dryer Hookup, Washer Hookup, Second Floor
Basement Type Walk-Out Access, Unfinished
Exterior
Garage Spaces 2.0
Community Features Public Transportation, Park, Walk/Jog Trails, Bike Path, Conservation Area, Highway Access, Public School, T-Station
Utilities Available for Gas Range, for Gas Oven, for Gas Dryer, Washer Hookup, Icemaker Connection
Roof Type Shingle
Total Parking Spaces 4
Garage Yes
Building
Lot Description Corner Lot, Wooded
Foundation Concrete Perimeter
Sewer Private Sewer
Water Public
Architectural Style Colonial
Schools
Elementary Schools Hod/Freeman
Middle Schools King Philips
High Schools King Philips Hs
Read Less Info
Want to know what your home might be worth? Contact us for a FREE valuation!

Our team is ready to help you sell your home for the highest possible price ASAP
Bought with Ovesen Group • RE/MAX Unlimited



