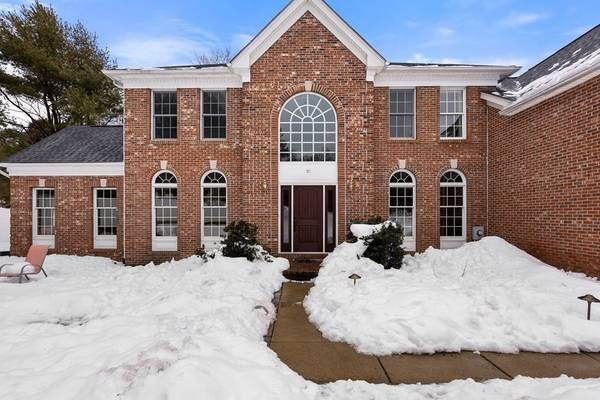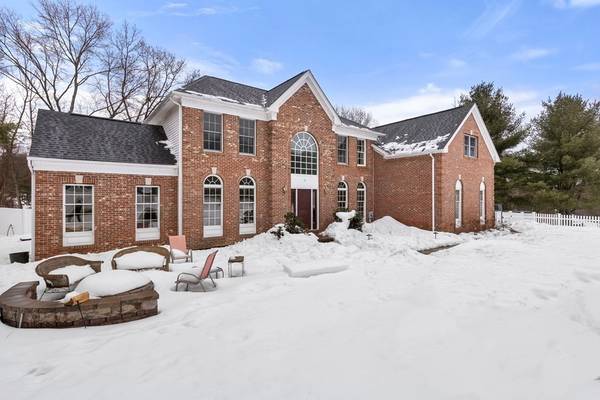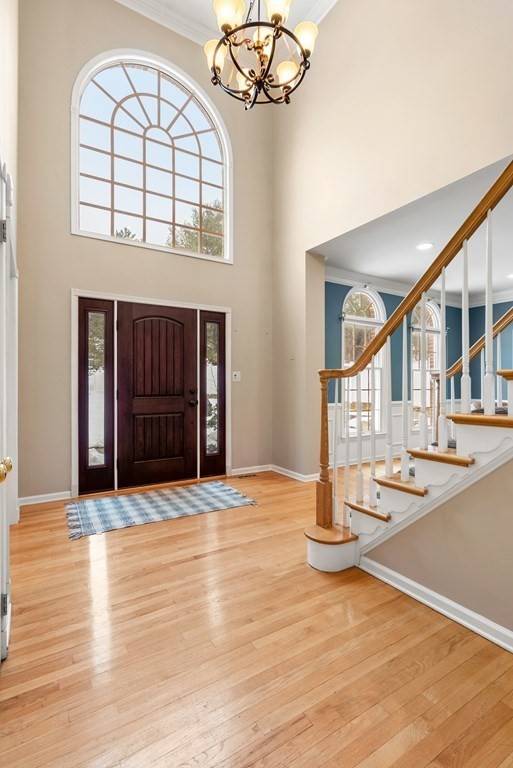For more information regarding the value of a property, please contact us for a free consultation.
Key Details
Sold Price $830,000
Property Type Single Family Home
Sub Type Single Family Residence
Listing Status Sold
Purchase Type For Sale
Square Footage 3,373 sqft
Price per Sqft $246
Subdivision Sudbury Valley Estates/Carisbrooke
MLS Listing ID 72789539
Sold Date 04/27/21
Style Colonial
Bedrooms 4
Full Baths 2
Half Baths 1
Year Built 1994
Annual Tax Amount $8,704
Tax Year 2020
Lot Size 1.000 Acres
Acres 1.0
Property Description
**SUNDAY OPEN HOUSE CANCELED! OFFER ACCEPTED** Stunning Sudbury Valley Estates Colonial in premier Marlborough neighborhood!Fabulous sun-splashed 2-story foyer welcomes you into this wide open space with today's much need 1st floor office(with built ins). Over 3300sf of space spread throughout generously proportioned rooms on two floors.First floor features well appointed spacious kitchen with newer SS appliances that opens to cathedral family room with fireplace, skylights & gorgeous Palladian windows. Entertainment sized dining room/living room combination with graceful columns, leads to cathedral bonus room(14x15). Second floor master suite with separate vanity, sitting room & access to elevator. 3 addl bedrooms.New fence & spectacular patio (approx 600sf) with in wall lighting & smokeless firepit. AHS Home Warranty.
Location
State MA
County Middlesex
Zoning RES
Direction Wilson-Hemenway-Langelier or Sudbury St-Hemenway-Langelier
Rooms
Family Room Skylight, Cathedral Ceiling(s), Flooring - Hardwood, Recessed Lighting
Basement Full, Radon Remediation System
Primary Bedroom Level Second
Dining Room Flooring - Hardwood
Kitchen Skylight, Flooring - Hardwood, Dining Area, Balcony / Deck, Pantry, Countertops - Stone/Granite/Solid, Kitchen Island, Exterior Access, Open Floorplan, Recessed Lighting, Stainless Steel Appliances, Gas Stove
Interior
Interior Features Closet/Cabinets - Custom Built, Recessed Lighting, Ceiling - Cathedral, Home Office, Sun Room, Sitting Room
Heating Central
Cooling Central Air
Flooring Wood, Tile, Carpet, Flooring - Hardwood, Flooring - Wall to Wall Carpet
Fireplaces Number 1
Fireplaces Type Family Room
Appliance Oven, Dishwasher, Disposal, Microwave, Refrigerator, Washer, Dryer, Gas Water Heater, Utility Connections for Gas Range
Laundry Flooring - Stone/Ceramic Tile, First Floor
Basement Type Full, Radon Remediation System
Exterior
Exterior Feature Sprinkler System
Garage Spaces 2.0
Utilities Available for Gas Range
Roof Type Shingle
Total Parking Spaces 6
Garage Yes
Building
Lot Description Easements
Foundation Concrete Perimeter
Sewer Public Sewer
Water Public
Architectural Style Colonial
Schools
Elementary Schools Kane/Amsa
Middle Schools Whitcomb/Amsa
High Schools Mhs/Amsa
Read Less Info
Want to know what your home might be worth? Contact us for a FREE valuation!

Our team is ready to help you sell your home for the highest possible price ASAP
Bought with Constance Doto • Connie Doto Realty Group



