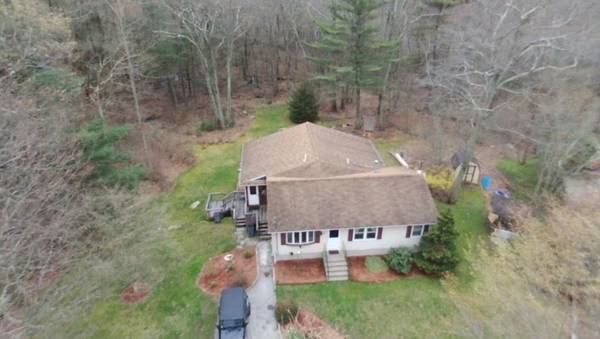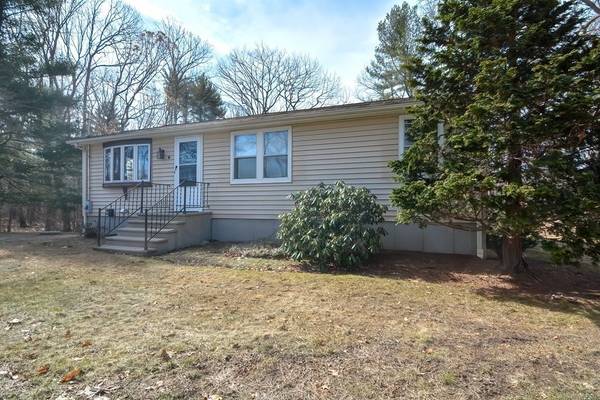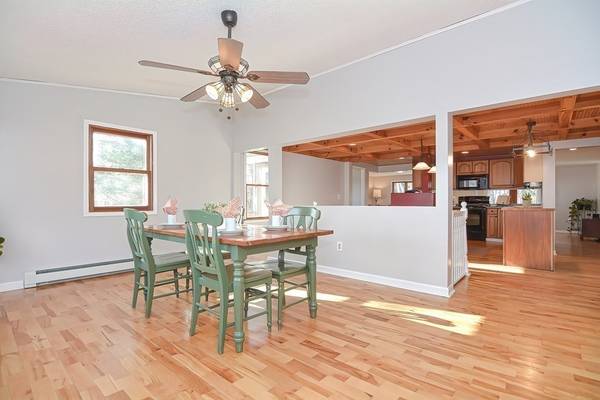For more information regarding the value of a property, please contact us for a free consultation.
Key Details
Sold Price $370,000
Property Type Single Family Home
Sub Type Single Family Residence
Listing Status Sold
Purchase Type For Sale
Square Footage 2,571 sqft
Price per Sqft $143
Subdivision Oak Swamp
MLS Listing ID 72800811
Sold Date 04/23/21
Style Ranch
Bedrooms 4
Full Baths 2
HOA Y/N false
Year Built 1978
Annual Tax Amount $5,904
Tax Year 2020
Lot Size 0.490 Acres
Acres 0.49
Property Description
Walk into this deceivingly large 4 bedroom 2 bath ranch style home set on a quiet tree lined street. Open concept offers ease of entertaining and comfortable family living. Expansive kitchen with coffered ceiling offers an abundance of cabinets and smartly placed appliances. Family room leads to a huge oversized deck with private serene level backyard. Dining room with bay window is cast in natural light. Large master with double closets also leading to deck and a surprise unfinished room perfect for master bath, nursery, craft room, the possibilities are endless. Freshly painted in soft neutral tones and hardwoods throughout. Two additional generous sized bedrooms and full bath with stunning tiled shower. In-law on lower level with separate entrance, large bedroom, beautiful kitchen/dining area, family room and full bath. Amazing views of Oak Swamp Reservoir. Located in one of Johnston's most desirable neighborhoods this home is truly a must see! Location has direct access to Route 6,
Location
State RI
County Providence
Zoning R40
Direction Route 6 to Scenic View Drive to W Scenic View Drive
Rooms
Basement Full, Finished, Walk-Out Access, Interior Entry
Primary Bedroom Level Main
Dining Room Ceiling Fan(s), Flooring - Hardwood, Window(s) - Bay/Bow/Box, Exterior Access, Open Floorplan, Lighting - Overhead
Kitchen Beamed Ceilings, Flooring - Hardwood, Kitchen Island, Exterior Access, Open Floorplan, Lighting - Overhead
Interior
Heating Baseboard, Oil
Cooling Window Unit(s)
Flooring Wood, Vinyl, Carpet
Appliance Range, Dishwasher, Microwave, Refrigerator, Utility Connections for Electric Range, Utility Connections for Electric Oven, Utility Connections for Electric Dryer
Laundry In Basement, Washer Hookup
Basement Type Full, Finished, Walk-Out Access, Interior Entry
Exterior
Exterior Feature Rain Gutters, Storage
Community Features Public Transportation, Shopping, Park, Medical Facility, Highway Access, Public School, T-Station
Utilities Available for Electric Range, for Electric Oven, for Electric Dryer, Washer Hookup
View Y/N Yes
View Scenic View(s)
Roof Type Shingle
Total Parking Spaces 4
Garage No
Building
Lot Description Wooded, Level
Foundation Concrete Perimeter
Sewer Private Sewer
Water Public
Architectural Style Ranch
Schools
Elementary Schools Brown Avenue
Middle Schools Johnston Middle
High Schools Johnston High
Others
Senior Community false
Read Less Info
Want to know what your home might be worth? Contact us for a FREE valuation!

Our team is ready to help you sell your home for the highest possible price ASAP
Bought with Non Member • Non Member Office



