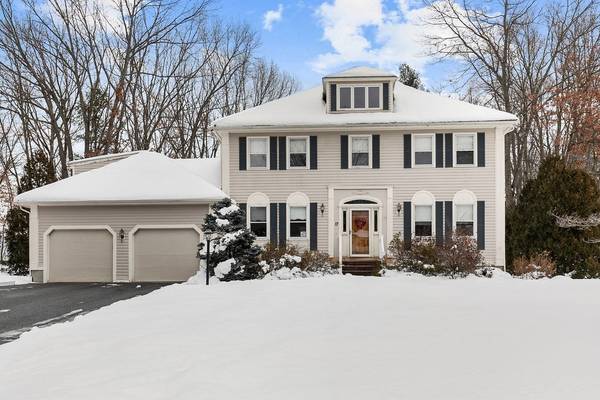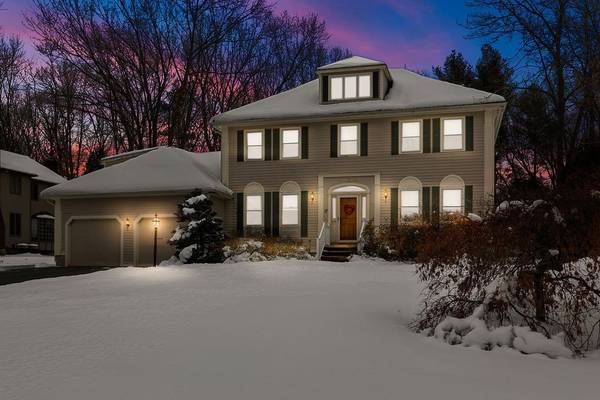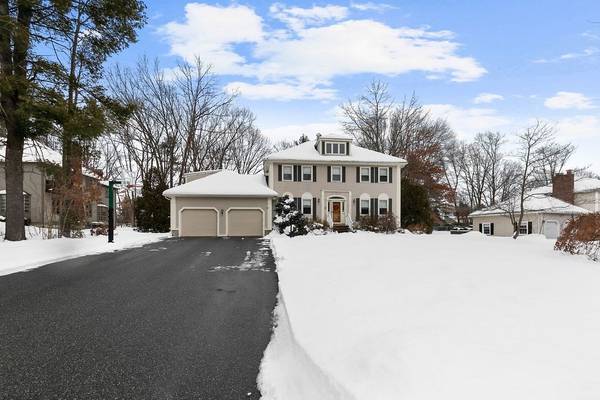For more information regarding the value of a property, please contact us for a free consultation.
Key Details
Sold Price $654,000
Property Type Single Family Home
Sub Type Single Family Residence
Listing Status Sold
Purchase Type For Sale
Square Footage 2,848 sqft
Price per Sqft $229
Subdivision Homestead Acres
MLS Listing ID 72783072
Sold Date 04/23/21
Style Colonial
Bedrooms 4
Full Baths 2
Half Baths 1
HOA Y/N false
Year Built 1988
Annual Tax Amount $7,553
Tax Year 2020
Lot Size 0.560 Acres
Acres 0.56
Property Description
Don't miss out on this stately Colonial in sought after Homestead Acres! This 2800+ sqft home offers 4 bedrooms, 2.5 bathrooms, partially finished basement and in-ground pool!! On the first floor you will find a formal dining room, formal livingroom, eat in kitchen, large fireplaced great room that walks out to the backyard, and a half bath. 2nd floor you will find the master with master bath, 3 more generous sized bedrooms a full bathroom and a bonus room you could use as a 5th bedroom or in home office. The partially finished basement has so much space for your man cave and PLENTY of storage, and if you need more space you could easily finish the attic space! This summer you could be relaxing by your inground pool in this backyard that is so private and great for entertaining! This home will not disappoint !!! Showings until Open House, Sunday 2/7 11a-2p. All offers due by Tuesday 2/9 @ 5p
Location
State MA
County Essex
Zoning RB
Direction GPS
Rooms
Basement Full, Partially Finished
Primary Bedroom Level Second
Interior
Interior Features Home Office, Bonus Room, Central Vacuum
Heating Baseboard, Natural Gas
Cooling Central Air
Flooring Tile, Carpet, Hardwood
Fireplaces Number 1
Appliance Range, Dishwasher, Disposal, Microwave, Refrigerator, Utility Connections for Gas Range
Laundry First Floor
Basement Type Full, Partially Finished
Exterior
Exterior Feature Storage
Garage Spaces 2.0
Pool In Ground
Community Features Public Transportation, Shopping, Park, Walk/Jog Trails, Golf, Medical Facility, Laundromat, Highway Access, House of Worship, Private School, Public School
Utilities Available for Gas Range
Roof Type Shingle
Total Parking Spaces 4
Garage Yes
Private Pool true
Building
Foundation Concrete Perimeter
Sewer Public Sewer
Water Public
Read Less Info
Want to know what your home might be worth? Contact us for a FREE valuation!

Our team is ready to help you sell your home for the highest possible price ASAP
Bought with Mirna Bechara • Coco, Early & Associates



