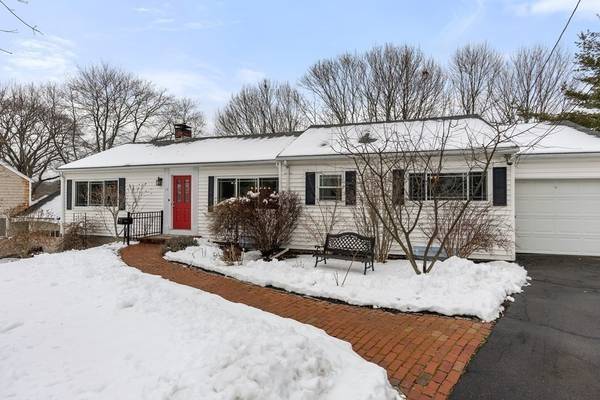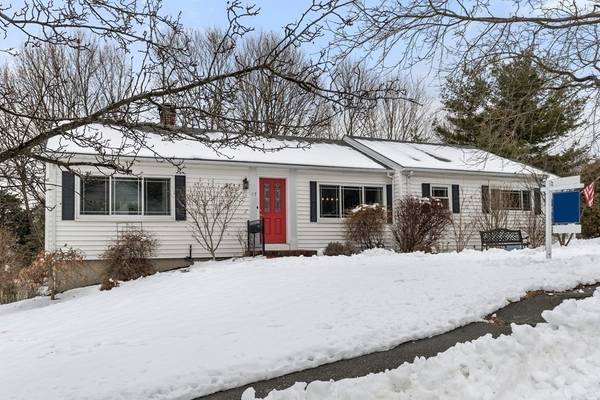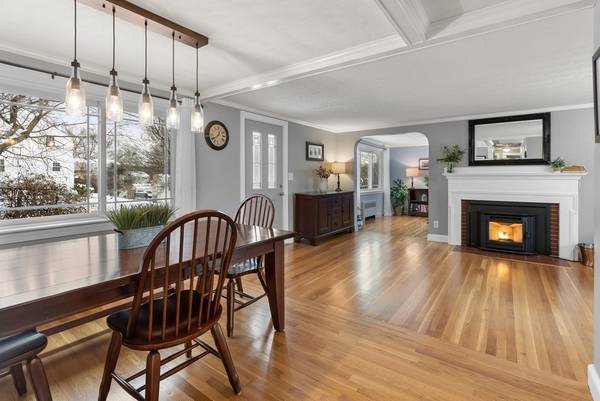For more information regarding the value of a property, please contact us for a free consultation.
Key Details
Sold Price $740,000
Property Type Single Family Home
Sub Type Single Family Residence
Listing Status Sold
Purchase Type For Sale
Square Footage 1,822 sqft
Price per Sqft $406
Subdivision West Medford
MLS Listing ID 72784176
Sold Date 04/21/21
Style Ranch
Bedrooms 2
Full Baths 2
Year Built 1950
Annual Tax Amount $5,611
Tax Year 2021
Lot Size 9,583 Sqft
Acres 0.22
Property Description
Impeccably renovated 2/3 bedroom ranch on .22 acre landscaped lot in the desirable Brooks Estate neighborhood of West Medford! Move right into this home with its many wonderful updates. Open floor plan features living room with cozy pellet stove and sliding glass doors leading to 26' x 12' deck perfect for summer dining and gatherings. Newly renovated cook's kitchen boasting cherry cabinets, quartz countertops, tile backsplash, stainless steel appliances and vaulted ceiling opens to dining room. Spacious, sun filled family room, two nicely proportioned bedrooms and full bath complete this level. Renovated lower level with bedroom and full bathroom could work well as your home office or private space for guests. One car garage. 200 amp electrical, newer boiler, replacement windows/doors, central air. Excellent location close to major routes, commuter rail stops in West Medford and Winchester (Wedgemere), Mystic Lakes and shopping/restaurants in West Medford, Winchester and Arlington.
Location
State MA
County Middlesex
Zoning Resid
Direction Grove Street to Norwich Circle to Alan Dale Road
Rooms
Family Room Flooring - Hardwood, Slider, Crown Molding
Basement Full, Partially Finished
Primary Bedroom Level First
Dining Room Closet, Flooring - Hardwood, Lighting - Pendant, Crown Molding
Kitchen Vaulted Ceiling(s), Flooring - Hardwood, Countertops - Stone/Granite/Solid, Recessed Lighting, Stainless Steel Appliances
Interior
Interior Features Closet, Exercise Room
Heating Baseboard, Steam, Oil
Cooling Central Air
Flooring Tile, Hardwood
Fireplaces Number 1
Appliance Range, Dishwasher, Disposal, Microwave, Refrigerator, Washer, Dryer, Oil Water Heater, Tank Water Heaterless, Utility Connections for Electric Range, Utility Connections for Electric Dryer
Laundry In Basement, Washer Hookup
Basement Type Full, Partially Finished
Exterior
Garage Spaces 1.0
Community Features Public Transportation, Shopping, Tennis Court(s), Park, Walk/Jog Trails, Medical Facility, Highway Access
Utilities Available for Electric Range, for Electric Dryer, Washer Hookup
Roof Type Shingle
Total Parking Spaces 2
Garage Yes
Building
Lot Description Gentle Sloping
Foundation Concrete Perimeter
Sewer Public Sewer
Water Public
Architectural Style Ranch
Read Less Info
Want to know what your home might be worth? Contact us for a FREE valuation!

Our team is ready to help you sell your home for the highest possible price ASAP
Bought with Max Dublin • Gibson Sotheby's International Realty



