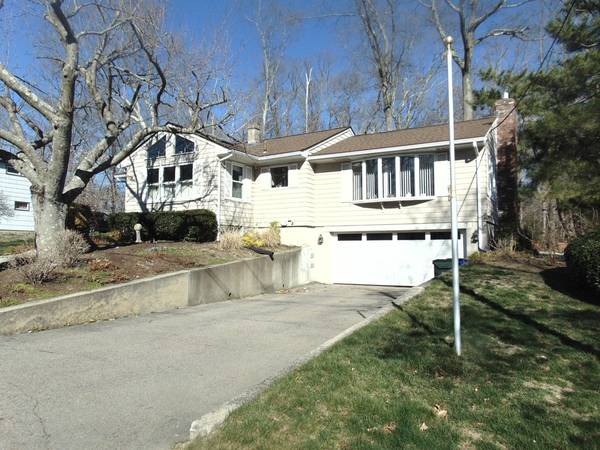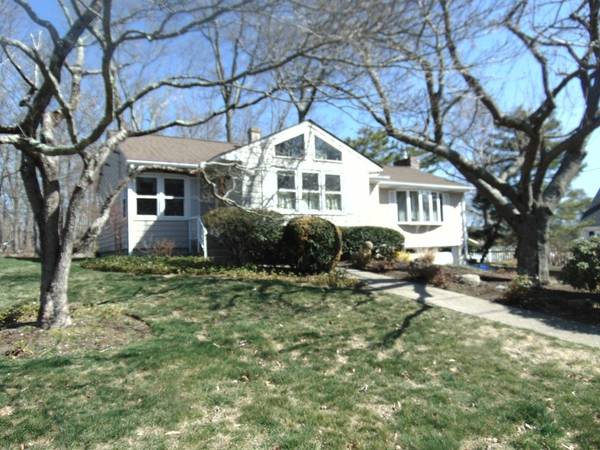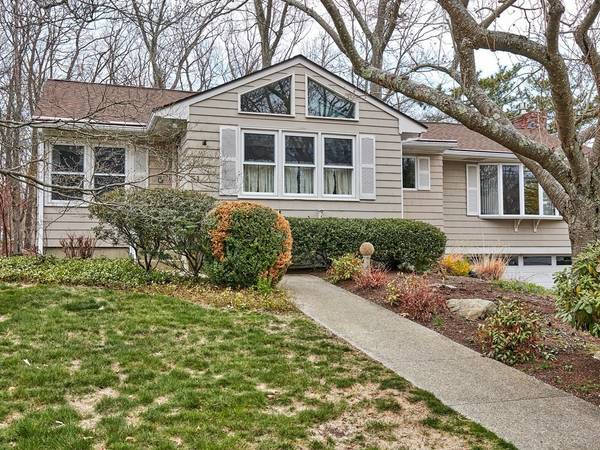For more information regarding the value of a property, please contact us for a free consultation.
Key Details
Sold Price $370,000
Property Type Single Family Home
Sub Type Single Family Residence
Listing Status Sold
Purchase Type For Sale
Square Footage 2,073 sqft
Price per Sqft $178
Subdivision Highlands
MLS Listing ID 72813893
Sold Date 06/02/21
Style Ranch
Bedrooms 2
Full Baths 1
HOA Y/N false
Year Built 1960
Annual Tax Amount $4,056
Tax Year 2021
Lot Size 0.360 Acres
Acres 0.36
Property Description
We will start showing this beautiful very well maintained Highlands home on April 24 starting at 10:00 am. Call and reserve an appointment. Ready or your customer to move right in and enjoy this lovely location. This listing is up to date in almost every category you could consider The huge family room with its gas fireplace is the focal point of the home. The modern kitchen with dining area is just off the entrance foyer as is the formal dining as well One of the two bedrooms has a large sunroom attached for year round use with an outdoor patio next to it. The lot is private and has over 15,000 square feet of land, a two stall garage is under the family room.
Location
State MA
County Bristol
Zoning res
Direction Highland avenue to Mount Pleasant, east on Mt.Pleasant to first left,Merritt
Rooms
Basement Full, Partially Finished, Walk-Out Access, Interior Entry, Garage Access, Concrete
Primary Bedroom Level First
Interior
Interior Features Sun Room, Internet Available - Broadband
Heating Central, Forced Air, Natural Gas
Cooling None
Flooring Wood
Fireplaces Number 1
Fireplaces Type Living Room
Appliance Range, Refrigerator, Washer, Dryer, Gas Water Heater, Utility Connections for Gas Range, Utility Connections for Gas Oven, Utility Connections for Electric Dryer
Laundry In Basement
Basement Type Full, Partially Finished, Walk-Out Access, Interior Entry, Garage Access, Concrete
Exterior
Garage Spaces 2.0
Community Features Public Transportation, Shopping, Tennis Court(s), Park, Walk/Jog Trails, Golf, Medical Facility, Laundromat, Conservation Area, Highway Access, House of Worship, Public School
Utilities Available for Gas Range, for Gas Oven, for Electric Dryer
Roof Type Shingle
Total Parking Spaces 2
Garage Yes
Building
Lot Description Wooded, Level
Foundation Concrete Perimeter
Sewer Public Sewer
Water Public
Architectural Style Ranch
Read Less Info
Want to know what your home might be worth? Contact us for a FREE valuation!

Our team is ready to help you sell your home for the highest possible price ASAP
Bought with John G. Lopes • Home Advantage Real Estate, Inc.



