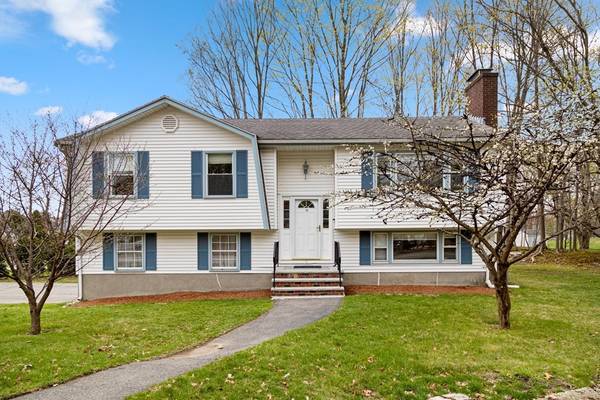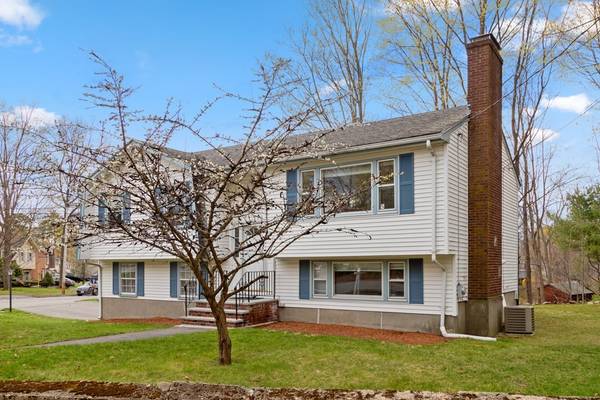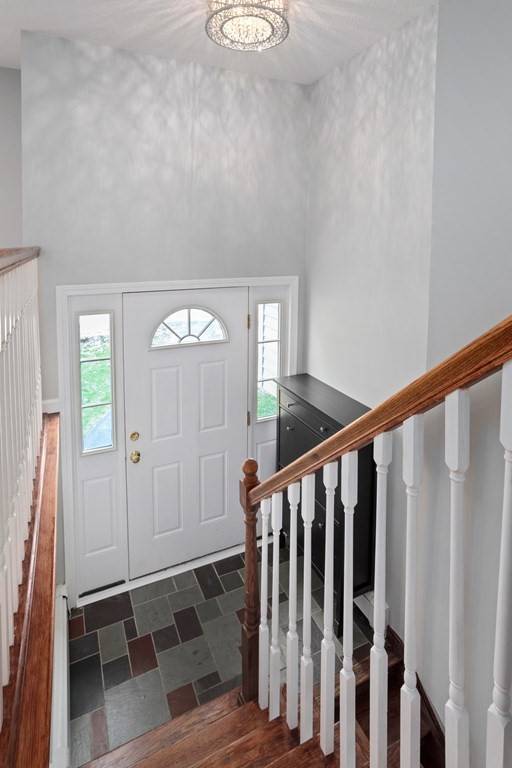For more information regarding the value of a property, please contact us for a free consultation.
Key Details
Sold Price $700,000
Property Type Single Family Home
Sub Type Single Family Residence
Listing Status Sold
Purchase Type For Sale
Square Footage 1,700 sqft
Price per Sqft $411
Subdivision West Side
MLS Listing ID 72817116
Sold Date 06/04/21
Bedrooms 4
Full Baths 2
HOA Y/N false
Year Built 1978
Annual Tax Amount $7,909
Tax Year 2021
Lot Size 10,018 Sqft
Acres 0.23
Property Description
Start your spring by moving into this thoroughly updated home set in a popular West Side neighborhood! This corner lot split level is located in the desirable West Side of Reading and has been meticulously updated throughout.The main living area has a total open concept with wood burning fire place perfect for entertaining. Gleaming hardwood flooring & newer ceramic tile throughout the main floor rooms. Dining area is open to kitchen with access to the outside deck, perfect for summer fun! Lower level has family room with new hardwood flooring and stately wood burning stone fireplace.The 4th bedroom, currently used as office, can easily be converted to a generous guest bedroom with close proximity to an updated bathroom/laundry room combo! Close to town center, commuter rail, highways, shopping, schools and everything wonderful Reading has to offer! Easy to show!
Location
State MA
County Middlesex
Zoning S15
Direction Rte 95 -> Main St left at Hopkins, house on left side corner
Rooms
Family Room Flooring - Vinyl, Cable Hookup
Basement Full, Finished, Garage Access
Primary Bedroom Level First
Dining Room Flooring - Hardwood, Exterior Access, Open Floorplan
Kitchen Flooring - Stone/Ceramic Tile, Countertops - Stone/Granite/Solid, Breakfast Bar / Nook, Open Floorplan, Recessed Lighting, Slider, Stainless Steel Appliances, Lighting - Overhead
Interior
Heating Baseboard, Natural Gas
Cooling Central Air
Flooring Tile, Hardwood
Fireplaces Number 2
Fireplaces Type Family Room, Living Room
Appliance Range, Dishwasher, Disposal, Microwave, Refrigerator, Washer, Dryer, Gas Water Heater, Tank Water Heaterless, Utility Connections for Gas Range, Utility Connections for Gas Oven, Utility Connections for Electric Dryer
Laundry Bathroom - Full, Flooring - Stone/Ceramic Tile, Electric Dryer Hookup, Washer Hookup, In Basement
Basement Type Full, Finished, Garage Access
Exterior
Exterior Feature Rain Gutters, Stone Wall
Garage Spaces 2.0
Community Features Public Transportation, Shopping, Park, Golf, Highway Access, House of Worship, Private School, Public School, T-Station
Utilities Available for Gas Range, for Gas Oven, for Electric Dryer
Roof Type Shingle
Total Parking Spaces 4
Garage Yes
Building
Lot Description Corner Lot, Wooded, Gentle Sloping
Foundation Concrete Perimeter
Sewer Public Sewer
Water Public
Schools
Elementary Schools Joshua Eaton
Middle Schools Parker
High Schools Rmhs
Others
Senior Community false
Acceptable Financing Contract
Listing Terms Contract
Read Less Info
Want to know what your home might be worth? Contact us for a FREE valuation!

Our team is ready to help you sell your home for the highest possible price ASAP
Bought with Chinatti Realty Group • Pathways



