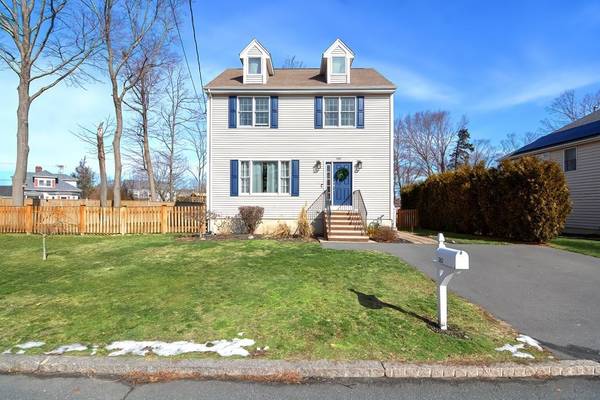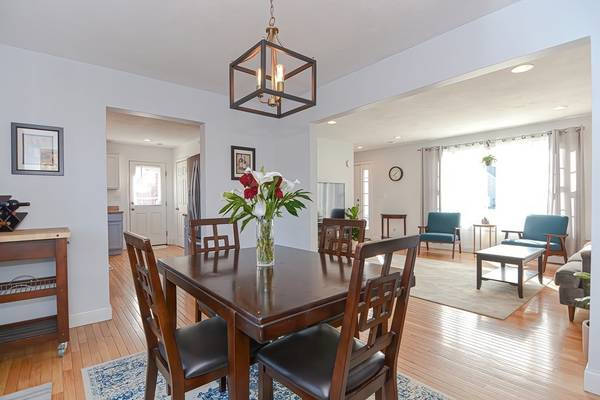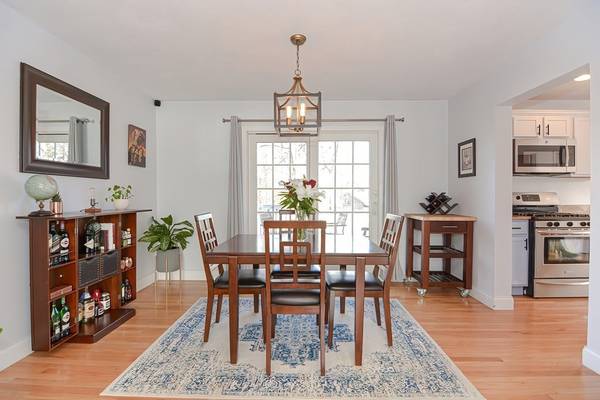For more information regarding the value of a property, please contact us for a free consultation.
Key Details
Sold Price $435,000
Property Type Single Family Home
Sub Type Single Family Residence
Listing Status Sold
Purchase Type For Sale
Square Footage 1,800 sqft
Price per Sqft $241
Subdivision Highlands
MLS Listing ID 72789348
Sold Date 04/16/21
Style Colonial
Bedrooms 3
Full Baths 2
HOA Y/N false
Year Built 2007
Annual Tax Amount $4,198
Tax Year 2020
Lot Size 0.280 Acres
Acres 0.28
Property Description
Meticulously kept, move in ready colonial built in 2007, situated on a large house lot, in one of the most desirable neighborhoods in the Highland's of Fall River! This home boasts an open floor plan from the living room to the kitchen, allowing family and friends a perfect area to mingle. You will enjoy relaxing on the patio by the firepit or in the out-door hot tub and grilling on your deck viewing the nicely groomed fenced-in backyard. The bedrooms are spacious with plenty of closet space and the basement is tastefully finished for additional living area. Additional amenities include, central air conditioning, forced hot air, central vacuum system, and a storage shed. This home's location provides for easy access to Route 24, Route 79, Route 195, local shopping, parks and Fall River's beautiful waterfront. Not a single thing to do but move in! FIRST SHOWINGS SCHEDULED FOR SUNDAY, 2/28 from 11AM to 1PM. MUST CONTACT LISTING AGENT FOR TIME SLOT.
Location
State MA
County Bristol
Zoning Residentia
Direction North on Robeson Street, Left onto Dexter Street.
Rooms
Basement Full
Primary Bedroom Level Second
Dining Room Flooring - Hardwood, Exterior Access, Open Floorplan, Recessed Lighting, Slider, Lighting - Pendant
Kitchen Bathroom - Full, Flooring - Hardwood, Countertops - Stone/Granite/Solid, Exterior Access, Open Floorplan, Recessed Lighting, Stainless Steel Appliances, Gas Stove
Interior
Interior Features Closet, Recessed Lighting, Closet - Double, Bonus Room, Central Vacuum, Sauna/Steam/Hot Tub, Internet Available - Broadband
Heating Forced Air
Cooling Central Air
Flooring Tile, Hardwood, Flooring - Stone/Ceramic Tile
Appliance Range, Dishwasher, Microwave, Refrigerator, Washer, Dryer, Vacuum System, Gas Water Heater, Plumbed For Ice Maker, Utility Connections for Gas Range, Utility Connections for Gas Oven, Utility Connections for Electric Dryer
Laundry Electric Dryer Hookup, Washer Hookup, In Basement
Basement Type Full
Exterior
Exterior Feature Storage
Fence Fenced
Community Features Public Transportation, Shopping, Pool, Tennis Court(s), Park, Walk/Jog Trails, Golf, Medical Facility, Laundromat, Conservation Area, Highway Access, House of Worship, Marina, Private School, Public School, University
Utilities Available for Gas Range, for Gas Oven, for Electric Dryer, Washer Hookup, Icemaker Connection
Roof Type Shingle
Total Parking Spaces 2
Garage No
Building
Lot Description Cleared, Level
Foundation Concrete Perimeter
Sewer Public Sewer
Water Public
Architectural Style Colonial
Schools
Elementary Schools Tansey
Middle Schools Morton
High Schools Durfee
Others
Acceptable Financing Contract
Listing Terms Contract
Read Less Info
Want to know what your home might be worth? Contact us for a FREE valuation!

Our team is ready to help you sell your home for the highest possible price ASAP
Bought with Courtney Ponte • Marble House Realty, Inc.



