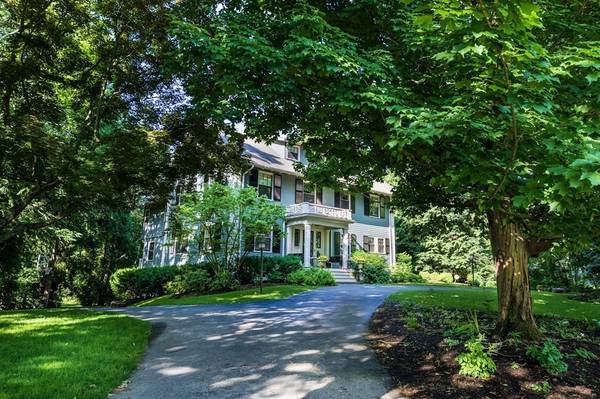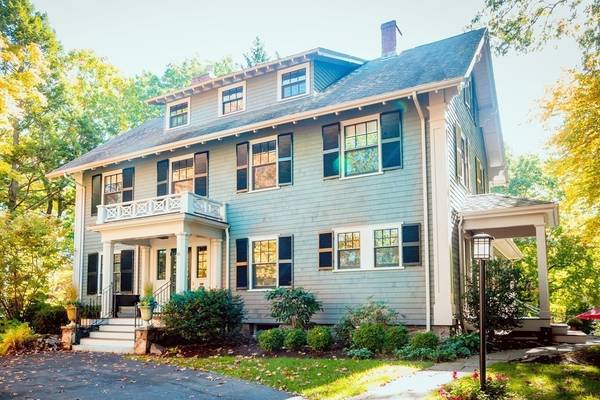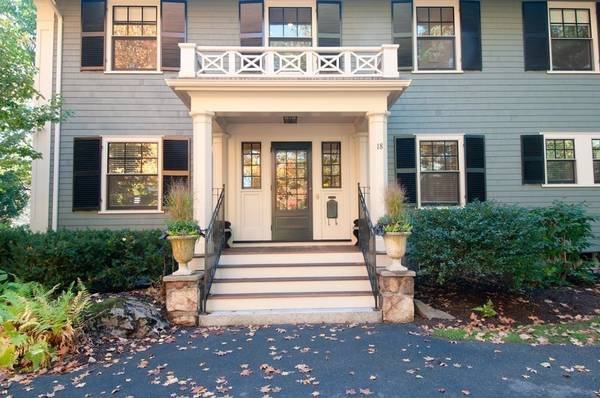For more information regarding the value of a property, please contact us for a free consultation.
Key Details
Sold Price $3,200,000
Property Type Single Family Home
Sub Type Single Family Residence
Listing Status Sold
Purchase Type For Sale
Square Footage 6,138 sqft
Price per Sqft $521
Subdivision Cliff Estates
MLS Listing ID 72782003
Sold Date 04/16/21
Style Colonial, Shingle
Bedrooms 5
Full Baths 5
Half Baths 2
HOA Y/N false
Year Built 1903
Annual Tax Amount $26,045
Tax Year 2020
Lot Size 0.600 Acres
Acres 0.6
Property Description
Located in one of Wellesley's most beloved Cliff Estates neighborhoods, this very special home is to be treasured for generations. Superbly crafted during the turn of the last century and meticulously renovated and expanded. High-quality finishes and details were preserved included beautiful millwork, original pocket doors, and hardwood floors. An expansive, dream kitchen opens to a beautiful family room with a fireplace and French doors to the balcony. The formal dining room with butler's pantry and living room are spacious, elegant, and perfect for gatherings. There is a convenient first-floor study and a well-designed mudroom. A graceful open staircase leads up to the master suite with walk-in closets, a gas fireplace and marble bath. All bedrooms are very generous and there is a sensational third floor with a bonus room. The lower level has a finished playroom or gym plus abundant storage. A stone patio with an outdoor fireplace and grill overlooks gorgeous grounds.
Location
State MA
County Norfolk
Zoning SR20
Direction Cliff Road to Hawthorne Road
Rooms
Family Room Coffered Ceiling(s), Flooring - Hardwood, Balcony - Exterior, French Doors, Cable Hookup, Exterior Access, Open Floorplan
Basement Full, Partially Finished, Garage Access
Primary Bedroom Level Second
Dining Room Flooring - Hardwood, Wainscoting
Kitchen Flooring - Hardwood, Dining Area, Pantry, Countertops - Stone/Granite/Solid, Kitchen Island, Open Floorplan, Recessed Lighting, Gas Stove, Lighting - Pendant, Crown Molding
Interior
Interior Features Lighting - Overhead, Bathroom - Full, Bathroom - Tiled With Tub & Shower, Closet, Bathroom - Half, Closet/Cabinets - Custom Built, Office, Bonus Room, Great Room, Play Room, Mud Room, Wired for Sound
Heating Central, Forced Air, Natural Gas, Hydro Air, Fireplace(s)
Cooling Central Air
Flooring Wood, Tile, Carpet, Flooring - Hardwood, Flooring - Wall to Wall Carpet, Flooring - Stone/Ceramic Tile
Fireplaces Number 4
Fireplaces Type Family Room, Living Room, Master Bedroom
Appliance Oven, Dishwasher, Disposal, Countertop Range, Refrigerator, Washer, Dryer, Gas Water Heater, Tank Water Heater, Plumbed For Ice Maker, Utility Connections for Gas Range, Utility Connections for Gas Oven, Utility Connections for Gas Dryer
Laundry Flooring - Stone/Ceramic Tile, Gas Dryer Hookup, Washer Hookup, Second Floor
Basement Type Full, Partially Finished, Garage Access
Exterior
Exterior Feature Rain Gutters, Professional Landscaping, Sprinkler System, Decorative Lighting
Garage Spaces 2.0
Fence Invisible
Community Features Public Transportation, Tennis Court(s), Park, Highway Access, Public School
Utilities Available for Gas Range, for Gas Oven, for Gas Dryer, Washer Hookup, Icemaker Connection
Roof Type Shingle
Total Parking Spaces 8
Garage Yes
Building
Foundation Concrete Perimeter, Stone
Sewer Public Sewer
Water Public
Schools
Elementary Schools Wps
Middle Schools Wms
High Schools Whs
Read Less Info
Want to know what your home might be worth? Contact us for a FREE valuation!

Our team is ready to help you sell your home for the highest possible price ASAP
Bought with Laura A. Daunis • Rutledge Properties



