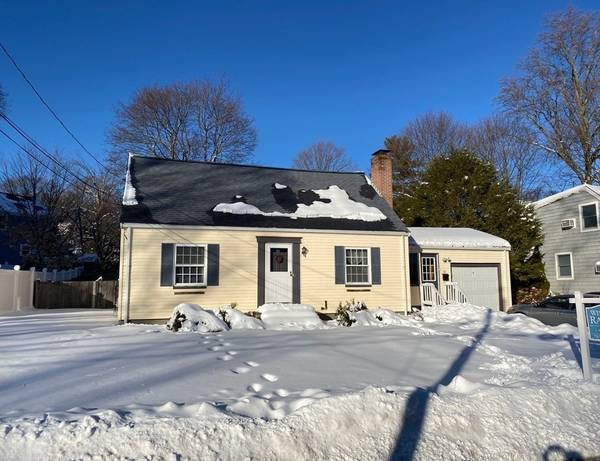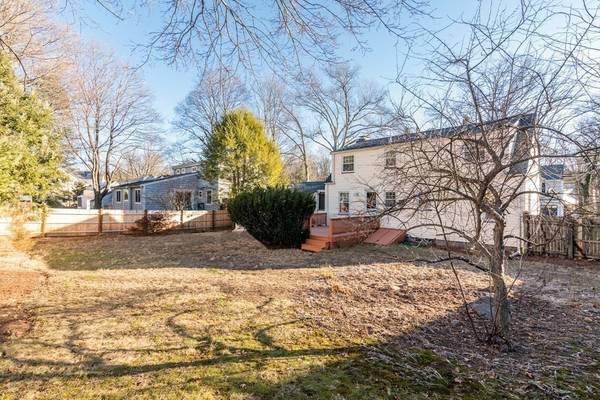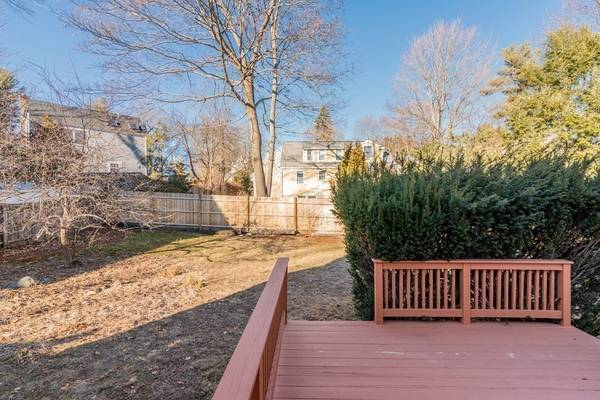For more information regarding the value of a property, please contact us for a free consultation.
Key Details
Sold Price $880,000
Property Type Single Family Home
Sub Type Single Family Residence
Listing Status Sold
Purchase Type For Sale
Square Footage 1,452 sqft
Price per Sqft $606
Subdivision Manor Neighborhood
MLS Listing ID 72784617
Sold Date 04/15/21
Style Cape
Bedrooms 4
Full Baths 2
Year Built 1950
Annual Tax Amount $9,751
Tax Year 2021
Lot Size 7,405 Sqft
Acres 0.17
Property Description
A classic cape, lovingly maintained, located in the sought-after Manor neighborhood. This inviting home offers bright living space on 3 levels. The crackling fireplace is the focus of the living room and the dining room has a pretty built-in china cabinet for extra storage. A compact yet efficient kitchen with access to the deck and lovely rear yard with a flowering crab apple tree. Enjoy 2 bedrooms on the first floor, which are currently used as a home office and den, and two large bedrooms on the second floor, everyone will have private space to work from home. The lower-level family room extends the living space. Updates include replacement windows, a full shed dormer, eve storage and ample closet space. Hardwood floors throughout, even under the 2nd floor carpet. The attached breezeway is a handy mudroom for the winter months and there is plenty of storage in shed behind the garage. Expansion potential in the Estabrook /Diamond school.Just1 mile to center & steps to MM Bikeway.
Location
State MA
County Middlesex
Zoning RS
Direction off Bedford St or Revere St
Rooms
Family Room Flooring - Stone/Ceramic Tile
Basement Partially Finished, Bulkhead, Sump Pump, Concrete
Primary Bedroom Level Second
Dining Room Closet/Cabinets - Custom Built, Flooring - Hardwood
Kitchen Flooring - Vinyl, Exterior Access
Interior
Interior Features Mud Room, Internet Available - Broadband, High Speed Internet, Internet Available - Satellite
Heating Hot Water, Oil
Cooling None
Flooring Tile, Vinyl, Hardwood, Stone / Slate, Flooring - Hardwood
Fireplaces Number 1
Fireplaces Type Living Room
Appliance Range, Disposal, Refrigerator, Washer, Dryer, Oil Water Heater, Utility Connections for Electric Range, Utility Connections for Electric Dryer
Laundry In Basement
Basement Type Partially Finished, Bulkhead, Sump Pump, Concrete
Exterior
Exterior Feature Rain Gutters, Storage, Fruit Trees
Garage Spaces 1.0
Fence Fenced
Community Features Public Transportation, Walk/Jog Trails, Bike Path, Conservation Area, Highway Access, Public School
Utilities Available for Electric Range, for Electric Dryer
Roof Type Shingle
Total Parking Spaces 4
Garage Yes
Building
Lot Description Level
Foundation Block
Sewer Public Sewer
Water Public
Architectural Style Cape
Schools
Elementary Schools Estabrook
Middle Schools Diamond
High Schools Lhs
Read Less Info
Want to know what your home might be worth? Contact us for a FREE valuation!

Our team is ready to help you sell your home for the highest possible price ASAP
Bought with Amy Chen • Hammond Residential Real Estate



