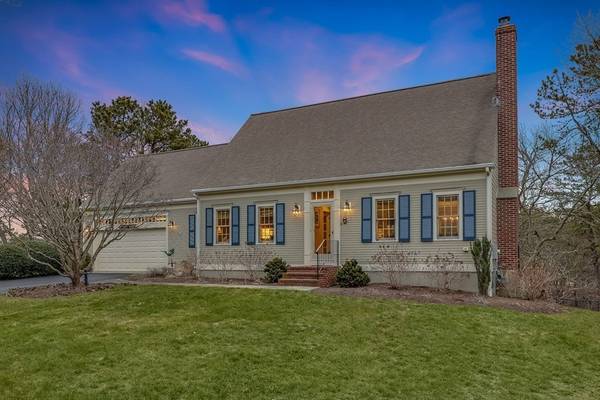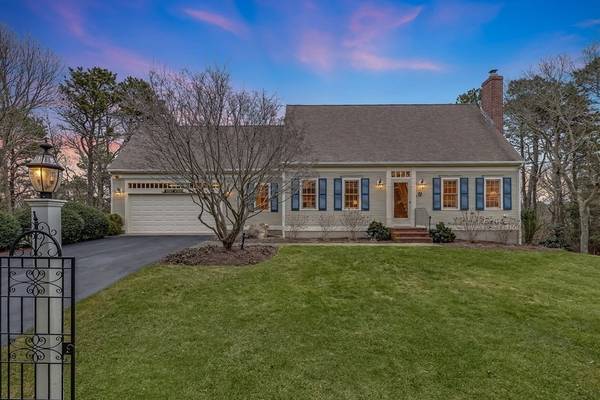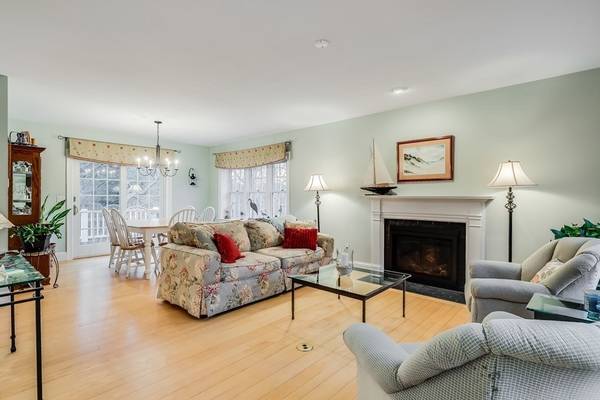For more information regarding the value of a property, please contact us for a free consultation.
Key Details
Sold Price $813,000
Property Type Single Family Home
Sub Type Single Family Residence
Listing Status Sold
Purchase Type For Sale
Square Footage 2,241 sqft
Price per Sqft $362
Subdivision Ballymeade Estates
MLS Listing ID 72777826
Sold Date 04/15/21
Style Cape
Bedrooms 3
Full Baths 4
HOA Fees $112/ann
HOA Y/N true
Year Built 1994
Annual Tax Amount $5,216
Tax Year 2020
Lot Size 1.100 Acres
Acres 1.1
Property Description
Welcome to West Wind, a 3 bedroom 4 bath Cape style home located in the gated Ballymeade Estates, one of cape cod's premier gated golf communities. The home is situated on 1.1 acres lending itself to a warm, private setting which is highlighted by its professional landscaping for the ultimate in curb appeal. The home was built with attention to quality and detail offering a open floor plan, hardwood flooring throughout and a gas fireplace for those cold winter nights. Additional first floor features include a spacious living room, full bath, open bright kitchen, large office/library/bedroom space and direct access to oversized garage. The second floor you will find a lavish master suite with a lush spa tub, huge walk in shower, double sinks and spacious closet space for all to enjoy. Finishing off the second floor you'll find a second well appointed bedroom and full bath. Exploring the lower level you'll enjoy a large entertaining space with an additional bedroom and full bath.
Location
State MA
County Barnstable
Area East Falmouth
Zoning AGAA
Direction Route 151 to Falmouth Woods Rd into Ballymeade Estates. Right on Cairn Ridge, Right onto Equestrian
Rooms
Family Room Bathroom - Full, Flooring - Wood
Basement Full, Finished, Walk-Out Access, Interior Entry
Primary Bedroom Level Second
Dining Room Flooring - Wood, French Doors, Cable Hookup, High Speed Internet Hookup, Open Floorplan
Kitchen Bathroom - Full, Closet, Flooring - Wood, Dining Area, Cabinets - Upgraded, Deck - Exterior, Exterior Access, Slider
Interior
Heating Central, Forced Air, Natural Gas
Cooling Central Air
Flooring Wood, Tile, Carpet
Fireplaces Number 1
Fireplaces Type Living Room
Appliance Range, Dishwasher, Disposal, Microwave, Countertop Range, Refrigerator, Freezer, Washer, Dryer, Gas Water Heater, Tank Water Heater, Utility Connections for Electric Range, Utility Connections for Electric Dryer
Laundry Washer Hookup
Basement Type Full, Finished, Walk-Out Access, Interior Entry
Exterior
Exterior Feature Rain Gutters, Professional Landscaping, Sprinkler System, Garden, Outdoor Shower
Garage Spaces 2.0
Fence Fenced/Enclosed, Fenced
Community Features Shopping, Tennis Court(s), Golf, Medical Facility, Highway Access, House of Worship, Marina, Public School
Utilities Available for Electric Range, for Electric Dryer, Washer Hookup
Waterfront Description Beach Front, Ocean, 1 to 2 Mile To Beach, Beach Ownership(Public)
Roof Type Shingle
Total Parking Spaces 2
Garage Yes
Waterfront Description Beach Front, Ocean, 1 to 2 Mile To Beach, Beach Ownership(Public)
Building
Lot Description Gentle Sloping, Sloped
Foundation Concrete Perimeter
Sewer Private Sewer
Water Public
Architectural Style Cape
Read Less Info
Want to know what your home might be worth? Contact us for a FREE valuation!

Our team is ready to help you sell your home for the highest possible price ASAP
Bought with Michael Harney • Sotheby's International Realty



