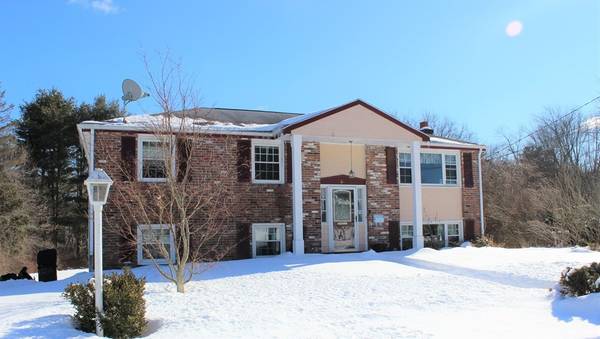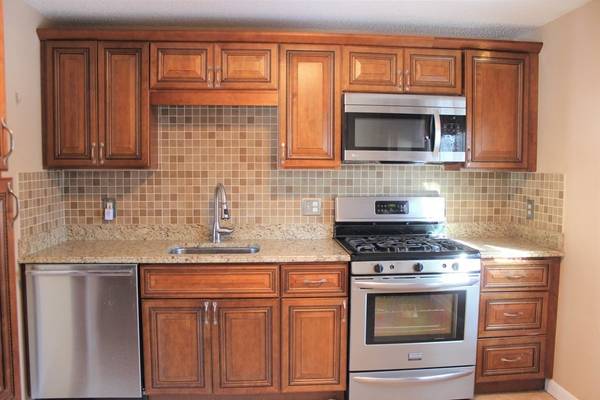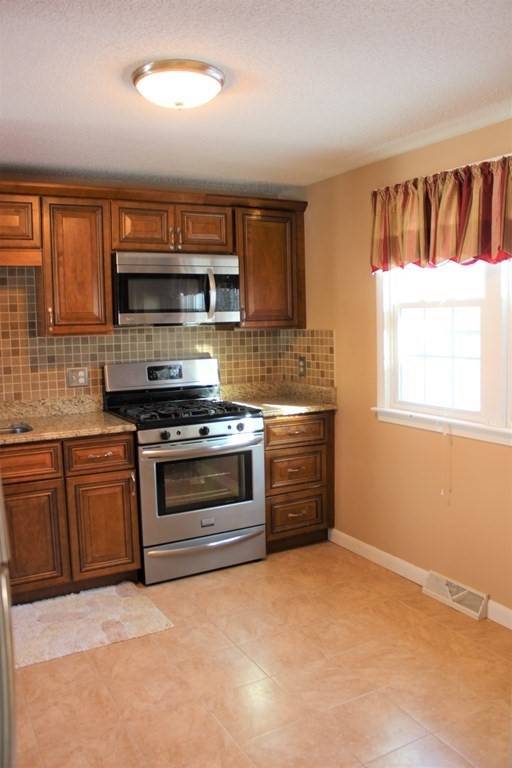For more information regarding the value of a property, please contact us for a free consultation.
Key Details
Sold Price $440,000
Property Type Single Family Home
Sub Type Single Family Residence
Listing Status Sold
Purchase Type For Sale
Square Footage 1,512 sqft
Price per Sqft $291
Subdivision Pilgrim Village
MLS Listing ID 72788296
Sold Date 04/05/21
Bedrooms 3
Full Baths 2
HOA Y/N false
Year Built 1968
Annual Tax Amount $4,350
Tax Year 2021
Lot Size 0.330 Acres
Acres 0.33
Property Description
Spacious 3 Bedroom 2 Bath Split Entry Home in Sought-After Pilgrim Village! Home Features Updated Kitchen with Granite Counters and Stainless Steel Appliances, Fireplaced Living Room, Dining Room With Sliders to 3 Season Room and Newer Deck Overlooking Oversized Back Yard with Scenic Charles River Views! Lower Level Features Family Room and Bonus Room with Built In Custom Cabinets(for 4th Bedroom or Office), Newer Bathroom with Walk-in Tiled Shower and Laundry Room. BONUS: One of the Best Trick or Treating Neighborhoods in Bellingham! Central AC, One Car Garage, Close to All Major Routes and Shopping! Showings begin on Thursday, February 25th by Appointment ONLY!
Location
State MA
County Norfolk
Zoning SUBN
Direction Use Google Maps
Rooms
Basement Full, Finished, Walk-Out Access
Primary Bedroom Level First
Dining Room Ceiling Fan(s), Flooring - Hardwood, Slider
Kitchen Countertops - Stone/Granite/Solid
Interior
Heating Forced Air, Natural Gas
Cooling Central Air
Flooring Wood, Tile, Laminate, Other
Fireplaces Number 1
Fireplaces Type Living Room
Appliance Range, Dishwasher, Microwave, Refrigerator
Laundry In Basement, Washer Hookup
Basement Type Full, Finished, Walk-Out Access
Exterior
Garage Spaces 1.0
Community Features Shopping, Park, Walk/Jog Trails, Golf, Medical Facility, Highway Access, House of Worship, Public School, T-Station, Sidewalks
Utilities Available Washer Hookup
Waterfront Description Waterfront, River
Roof Type Shingle
Total Parking Spaces 3
Garage Yes
Waterfront Description Waterfront, River
Building
Lot Description Level
Foundation Concrete Perimeter
Sewer Public Sewer
Water Public
Schools
Elementary Schools Stall Brook
Middle Schools Bmms
High Schools Bhs
Others
Senior Community false
Read Less Info
Want to know what your home might be worth? Contact us for a FREE valuation!

Our team is ready to help you sell your home for the highest possible price ASAP
Bought with JEP Realty Team • EXIT Realty All Stars



