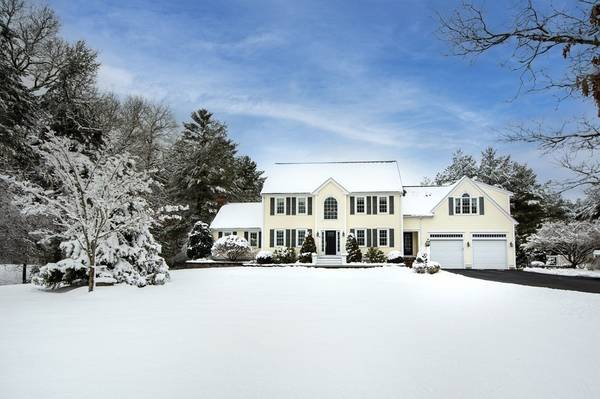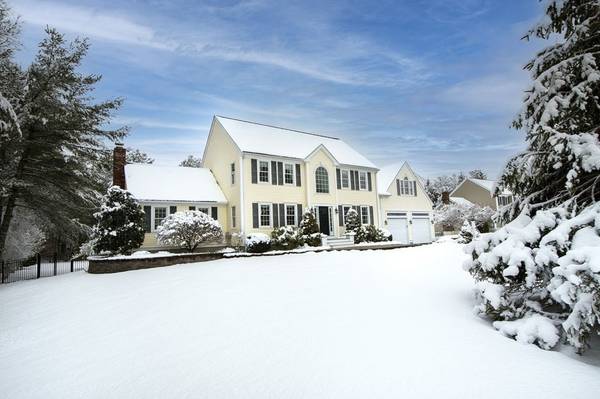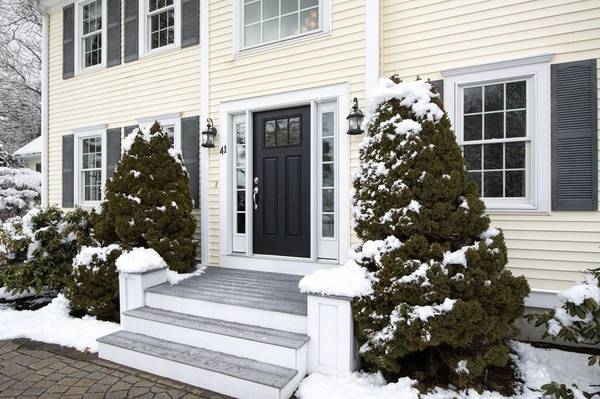For more information regarding the value of a property, please contact us for a free consultation.
Key Details
Sold Price $750,000
Property Type Single Family Home
Sub Type Single Family Residence
Listing Status Sold
Purchase Type For Sale
Square Footage 3,216 sqft
Price per Sqft $233
MLS Listing ID 72789186
Sold Date 04/09/21
Style Colonial
Bedrooms 4
Full Baths 2
Half Baths 1
Year Built 2004
Annual Tax Amount $9,602
Tax Year 2020
Lot Size 1.380 Acres
Acres 1.38
Property Description
Honey Stop the Car..EXUDES PRIDE OF OWNERSHIP Welcome Home 41 Meadow St has so many amazing features, the cathedral ceilings welcome you into this bright inviting entry that leads into an entertainers kitchen with room for large gatherings with friends & family. The cathedral ceiling family room has a wood burning fireplace to cozy up to on cold New Enlgand nights. On the warm summer days you'll enjoy relaxing on the expansive composite deck, that leads into the custom built salt water, pebble tech gunite pool with 3 benches to sit and soak up some vitamin D. The lower level of the home has finished playroom/rec area as well as extensive storage space. The bedrooms are all generously sized, the main bedroom has 2 large walk-in closets, private large bath with soaking tub and separate shower. The home is outfitted with V.V.ultraviolet light in heat exchangers, Anderson 400 series windows, fresh air exchange bringing fresh air from the outside in, a water filtration system & central A/C
Location
State MA
County Plymouth
Zoning RES /
Direction Rt 58 (Main St) to Meadow St
Rooms
Family Room Closet/Cabinets - Custom Built, Flooring - Wall to Wall Carpet, Flooring - Laminate, Exterior Access, Recessed Lighting, Lighting - Overhead
Basement Full, Partially Finished, Walk-Out Access, Interior Entry
Primary Bedroom Level Second
Dining Room Flooring - Hardwood
Kitchen Bathroom - Half, Closet, Flooring - Stone/Ceramic Tile, Window(s) - Picture, Dining Area, Pantry, Countertops - Upgraded, Kitchen Island, Cabinets - Upgraded, Deck - Exterior, Exterior Access, Open Floorplan, Recessed Lighting, Lighting - Pendant, Closet - Double
Interior
Interior Features Home Office
Heating Forced Air, Oil
Cooling Central Air
Flooring Tile, Carpet, Hardwood, Stone / Slate, Flooring - Wood
Fireplaces Number 1
Fireplaces Type Living Room
Appliance Range, Oven, Dishwasher, Microwave, Water Treatment, ENERGY STAR Qualified Dishwasher, Oil Water Heater, Utility Connections for Electric Range, Utility Connections for Electric Oven
Laundry Flooring - Stone/Ceramic Tile, Main Level, Washer Hookup, Lighting - Overhead, Breezeway, First Floor
Basement Type Full, Partially Finished, Walk-Out Access, Interior Entry
Exterior
Exterior Feature Rain Gutters, Storage, Sprinkler System
Garage Spaces 2.0
Fence Fenced/Enclosed, Fenced
Pool In Ground
Community Features Shopping, Pool, Golf, Conservation Area, Public School
Utilities Available for Electric Range, for Electric Oven
Roof Type Shingle
Total Parking Spaces 7
Garage Yes
Private Pool true
Building
Lot Description Cleared
Foundation Concrete Perimeter
Sewer Inspection Required for Sale
Water Private
Architectural Style Colonial
Schools
Middle Schools Carver Middle
High Schools Carver Hs
Others
Senior Community false
Acceptable Financing Contract
Listing Terms Contract
Read Less Info
Want to know what your home might be worth? Contact us for a FREE valuation!

Our team is ready to help you sell your home for the highest possible price ASAP
Bought with Lauren Sleeth • William Raveis R.E. & Home Services



