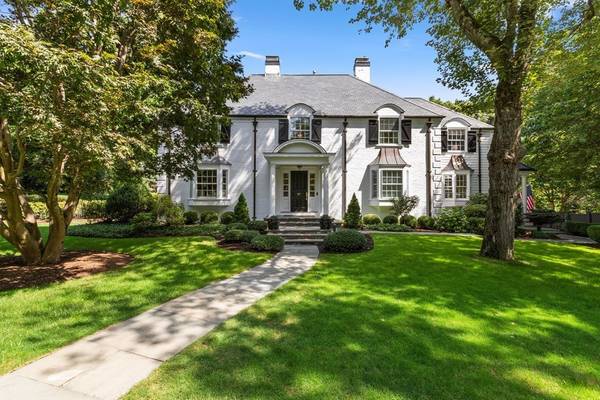For more information regarding the value of a property, please contact us for a free consultation.
Key Details
Sold Price $3,300,000
Property Type Single Family Home
Sub Type Single Family Residence
Listing Status Sold
Purchase Type For Sale
Square Footage 5,296 sqft
Price per Sqft $623
Subdivision Cliff Estates
MLS Listing ID 72779869
Sold Date 04/06/21
Style Colonial
Bedrooms 4
Full Baths 4
Half Baths 1
Year Built 1938
Annual Tax Amount $30,114
Tax Year 2020
Lot Size 0.520 Acres
Acres 0.52
Property Description
Exquisitely sited in desirable Cliff Estates this much admired white brick colonial has been beautifully renovated and reimagined for modern day living. Stylish living room opens to light and bright sunroom with French doors to patio. Gourmet state-of-the-art kitchen features granite countertops and adjoins to an elegantly appointed dining room with window seat and inviting family room with gorgeous barrel ceiling and picture windows. First floor study/sitting room allows for perfect work from home space. A sweeping staircase leads to second floor featuring a stunning master suite with double walk in closets & vibrant marble spa bathroom. Chic lower level includes playroom, media area, bonus room and full bathroom. Enjoy entertaining on the terraced stone patio overlooking professionally lush landscaped grounds with mature trees and beautiful plantings. Meticulously maintained with tasteful decor throughout makes this an extraordinary opportunity!
Location
State MA
County Norfolk
Zoning SR20
Direction Lowell Road to Arnold Road
Rooms
Family Room Closet/Cabinets - Custom Built, Flooring - Hardwood, Window(s) - Bay/Bow/Box, Cable Hookup, Exterior Access, Wainscoting, Lighting - Sconce, Crown Molding
Basement Full, Garage Access
Primary Bedroom Level Second
Dining Room Closet/Cabinets - Custom Built, Flooring - Hardwood, Window(s) - Bay/Bow/Box, Recessed Lighting, Wainscoting, Crown Molding
Kitchen Flooring - Hardwood, Window(s) - Bay/Bow/Box, Pantry, Countertops - Upgraded, Kitchen Island, Cabinets - Upgraded, Recessed Lighting, Second Dishwasher, Gas Stove, Crown Molding
Interior
Interior Features Crown Molding, Wainscoting, Recessed Lighting, Closet/Cabinets - Custom Built, Lighting - Sconce, Sitting Room, Mud Room, Sun Room, Play Room, Media Room, Bonus Room, Central Vacuum
Heating Forced Air, Fireplace(s), Fireplace
Cooling Central Air
Flooring Tile, Carpet, Hardwood, Flooring - Hardwood, Flooring - Stone/Ceramic Tile
Fireplaces Number 4
Fireplaces Type Family Room, Living Room
Appliance Range, Dishwasher, Disposal, Refrigerator, Freezer, Washer, Dryer, Range Hood, Gas Water Heater, Utility Connections for Gas Range, Utility Connections for Electric Oven, Utility Connections for Electric Dryer
Laundry Flooring - Stone/Ceramic Tile, First Floor, Washer Hookup
Basement Type Full, Garage Access
Exterior
Exterior Feature Rain Gutters, Sprinkler System, Stone Wall
Garage Spaces 3.0
Fence Fenced
Community Features Public Transportation, Shopping, Walk/Jog Trails, Highway Access, Public School, T-Station, University
Utilities Available for Gas Range, for Electric Oven, for Electric Dryer, Washer Hookup
Roof Type Slate
Total Parking Spaces 4
Garage Yes
Building
Lot Description Corner Lot
Foundation Concrete Perimeter
Sewer Public Sewer
Water Public
Schools
Elementary Schools Wps
Middle Schools Wps
High Schools Whs
Read Less Info
Want to know what your home might be worth? Contact us for a FREE valuation!

Our team is ready to help you sell your home for the highest possible price ASAP
Bought with Bobby Morgenstern • Coldwell Banker Realty - Wellesley

