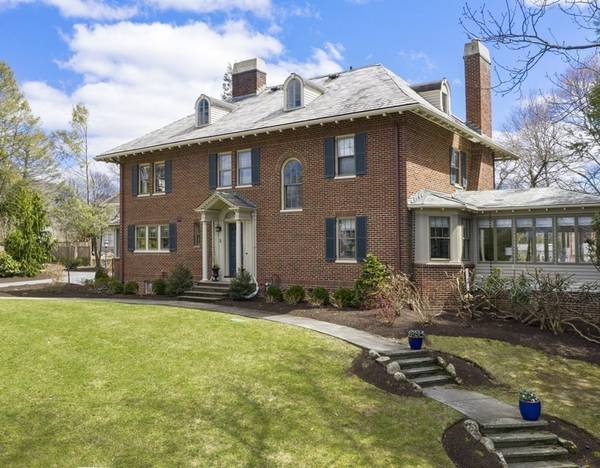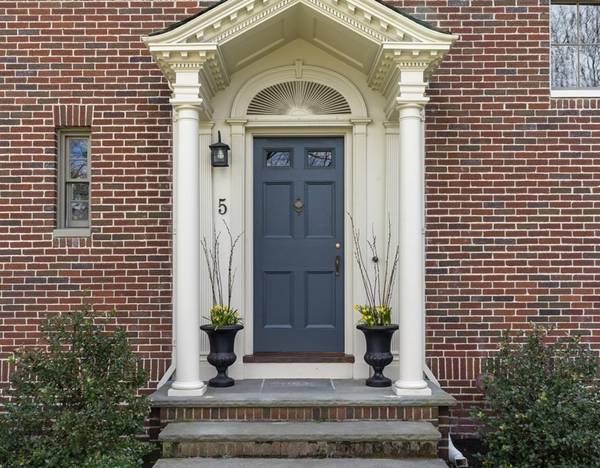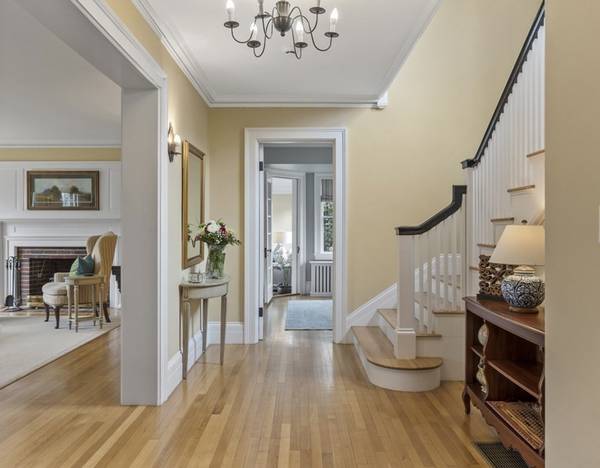For more information regarding the value of a property, please contact us for a free consultation.
Key Details
Sold Price $2,200,000
Property Type Single Family Home
Sub Type Single Family Residence
Listing Status Sold
Purchase Type For Sale
Square Footage 4,565 sqft
Price per Sqft $481
Subdivision Merriam Hill
MLS Listing ID 72810376
Sold Date 06/08/21
Style Colonial
Bedrooms 5
Full Baths 4
Half Baths 1
HOA Y/N false
Year Built 1921
Annual Tax Amount $25,240
Tax Year 2021
Lot Size 0.450 Acres
Acres 0.45
Property Description
On a private circle of homes, this stately brick Colonial is prominently sited on a near half-acre lot in the coveted Merriam Hill neighborhood. Open your front door and be at the Minuteman Bikeway and Lexington Battle Green in one or two minutes. Timeless details of the era combine with significant updates on all four levels. Improvements include central A/C, a renovated kitchen with white inset cabinetry, granite counters, Wolf cooktop and wall ovens, SubZero refrigerator and wine chiller, and a butler's pantry. There are 5 bedrooms and 3.5 baths on the upper levels plus a finished multi-room lower level with separate entrance, full bath and kitchenette - ideal for extended family and guests. A detached two-car garage, professionally landscaped lot with fine perennial borders, and a stone patio complete this idyllic picture. Living in Lexington Center will be a dream with unmatched proximity to shops, restaurants, Cary Library, Fiske Elementary School, LHS and the Hayden Recreation.
Location
State MA
County Middlesex
Zoning RS
Direction Mass Ave. to Hancock Street to Goodwin Road
Rooms
Family Room Flooring - Stone/Ceramic Tile, Crown Molding
Basement Full, Finished, Interior Entry, Radon Remediation System
Primary Bedroom Level Second
Dining Room Flooring - Hardwood, Crown Molding
Kitchen Flooring - Hardwood, Countertops - Stone/Granite/Solid, Countertops - Upgraded, Kitchen Island, Stainless Steel Appliances, Gas Stove, Crown Molding
Interior
Interior Features Closet/Cabinets - Custom Built, Crown Molding, Closet, Bathroom - Full, Bathroom - Tiled With Shower Stall, Countertops - Stone/Granite/Solid, Countertops - Upgraded, Cabinets - Upgraded, Office, Mud Room, Media Room, Den, Bathroom, Kitchen
Heating Electric Baseboard, Steam, Radiant, Natural Gas, Ductless
Cooling Central Air, Ductless
Flooring Tile, Carpet, Laminate, Hardwood, Flooring - Hardwood, Flooring - Stone/Ceramic Tile, Flooring - Wall to Wall Carpet, Flooring - Laminate
Fireplaces Number 3
Fireplaces Type Dining Room, Living Room, Master Bedroom
Appliance Range, Oven, Dishwasher, Disposal, Microwave, Refrigerator, Washer, Dryer, Wine Refrigerator, Range Hood, Gas Water Heater, Water Heater(Separate Booster), Utility Connections for Gas Range, Utility Connections for Electric Oven, Utility Connections for Electric Dryer
Laundry Laundry Closet, Flooring - Laminate, Electric Dryer Hookup, Washer Hookup, In Basement
Basement Type Full, Finished, Interior Entry, Radon Remediation System
Exterior
Exterior Feature Rain Gutters, Professional Landscaping, Sprinkler System, Decorative Lighting, Stone Wall
Garage Spaces 2.0
Community Features Public Transportation, Shopping, Pool, Tennis Court(s), Park, Walk/Jog Trails, Bike Path, House of Worship, Public School
Utilities Available for Gas Range, for Electric Oven, for Electric Dryer, Washer Hookup
Roof Type Slate
Total Parking Spaces 5
Garage Yes
Building
Foundation Stone
Sewer Public Sewer
Water Public
Architectural Style Colonial
Schools
Elementary Schools Fiske
Middle Schools Diamond
High Schools Lhs
Others
Senior Community false
Read Less Info
Want to know what your home might be worth? Contact us for a FREE valuation!

Our team is ready to help you sell your home for the highest possible price ASAP
Bought with Ning Sun • United Real Estate, LLC



