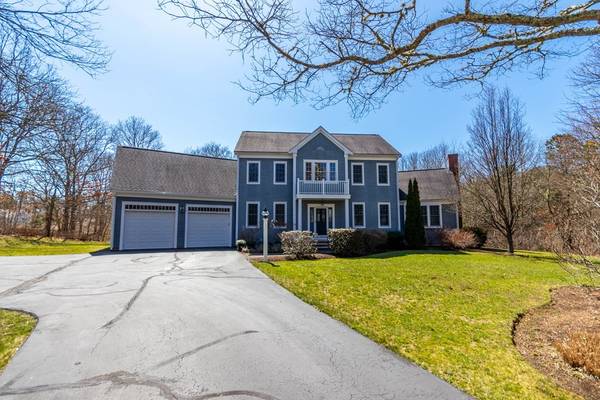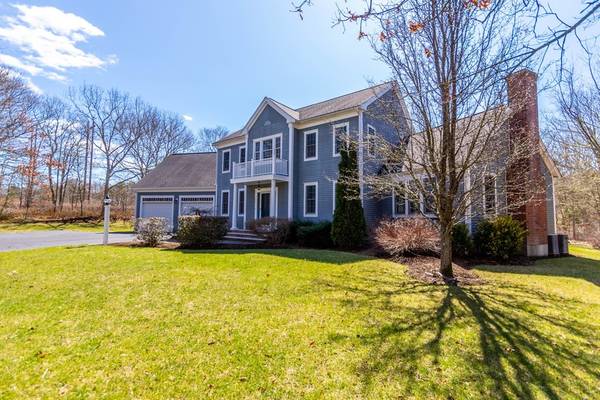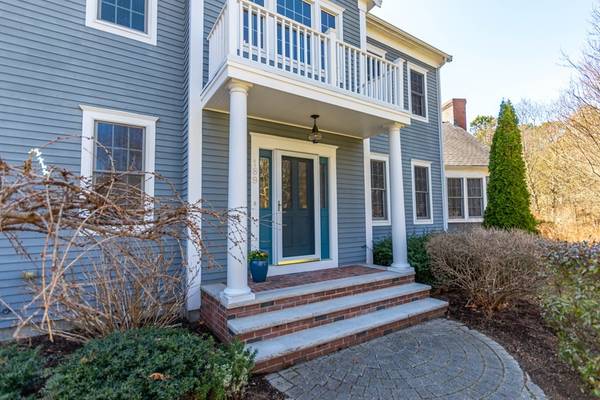For more information regarding the value of a property, please contact us for a free consultation.
Key Details
Sold Price $877,500
Property Type Single Family Home
Sub Type Single Family Residence
Listing Status Sold
Purchase Type For Sale
Square Footage 2,603 sqft
Price per Sqft $337
Subdivision Ballymeade Estates
MLS Listing ID 72809166
Sold Date 06/14/21
Style Colonial
Bedrooms 4
Full Baths 2
Half Baths 1
HOA Fees $112/ann
HOA Y/N true
Year Built 2002
Annual Tax Amount $4,764
Tax Year 2021
Lot Size 2.270 Acres
Acres 2.27
Property Description
Beautifully situated on 2.27 acres in sought after Ballymeade Estates is this meticulously maintained 2600 sq. ft. 4 bedroom/2.5 bath Colonial with 2 car garage. Inviting cathedral foyer with tile floor easily flows into the brand new gourmet custom kitchen (2020) featuring hickory cabinets, granite countertops, kitchen island, professional built-in appliances; Wolf oven, Miele dishwasher, Sub Zero fridge & dining area with slider to back mahogany deck overlooking the private backyard. Spacious cathedral living/media room with fireplace & recessed lighting, dining room, home office & 1st floor half bath with large vanity & laundry complete the 1st floor. Upstairs you will find the spacious master en-suite with custom walk-in closet & private full bath w/double vanity. 2 additional bedrooms & full hall bath complete the 2nd floor. Central air, Whisper quiet garage door installed (2017), new carpet (2020) & land for a pool. Buyers/buyers agent to verify all information contained herein.
Location
State MA
County Barnstable
Area East Falmouth
Zoning AGAA
Direction Rt 151 to Ballymeade - 1st left on Saddleback, left on Hill & Plain to #189. Gate code required.
Rooms
Basement Full, Interior Entry, Garage Access, Concrete, Unfinished
Primary Bedroom Level Second
Dining Room Flooring - Wall to Wall Carpet, Open Floorplan
Kitchen Bathroom - Half, Flooring - Stone/Ceramic Tile, Dining Area, Countertops - Stone/Granite/Solid, Kitchen Island, Breakfast Bar / Nook, Cabinets - Upgraded, Cable Hookup, Deck - Exterior, Dryer Hookup - Electric, High Speed Internet Hookup, Open Floorplan, Recessed Lighting, Slider, Washer Hookup
Interior
Interior Features Cathedral Ceiling(s), Closet, Recessed Lighting, Entrance Foyer
Heating Oil, Hydro Air
Cooling Central Air
Flooring Tile, Carpet, Flooring - Stone/Ceramic Tile
Fireplaces Number 1
Fireplaces Type Living Room
Appliance Oven, Water Treatment, ENERGY STAR Qualified Refrigerator, ENERGY STAR Qualified Dishwasher, Vacuum System - Rough-in, Range Hood, Cooktop, Oil Water Heater, Tank Water Heater, Plumbed For Ice Maker, Utility Connections for Electric Range, Utility Connections for Electric Oven, Utility Connections for Electric Dryer
Laundry Bathroom - Half, Flooring - Stone/Ceramic Tile, First Floor, Washer Hookup
Basement Type Full, Interior Entry, Garage Access, Concrete, Unfinished
Exterior
Exterior Feature Rain Gutters, Professional Landscaping, Sprinkler System, Decorative Lighting
Garage Spaces 2.0
Community Features Public Transportation, Shopping, Tennis Court(s), Golf, Medical Facility, Bike Path, Conservation Area, Highway Access, House of Worship, Marina, Private School, Public School, Sidewalks
Utilities Available for Electric Range, for Electric Oven, for Electric Dryer, Washer Hookup, Icemaker Connection
Waterfront Description Beach Front, Ocean, 1 to 2 Mile To Beach, Beach Ownership(Public)
Roof Type Shingle
Total Parking Spaces 8
Garage Yes
Waterfront Description Beach Front, Ocean, 1 to 2 Mile To Beach, Beach Ownership(Public)
Building
Lot Description Corner Lot, Wooded, Cleared, Level
Foundation Concrete Perimeter
Sewer Private Sewer
Water Public
Architectural Style Colonial
Schools
Elementary Schools North Falmouth
Middle Schools Morse Pond/Lawr
High Schools Falmouth High
Others
Senior Community false
Acceptable Financing Contract
Listing Terms Contract
Read Less Info
Want to know what your home might be worth? Contact us for a FREE valuation!

Our team is ready to help you sell your home for the highest possible price ASAP
Bought with Ryan Mann • Today Real Estate, Inc.



