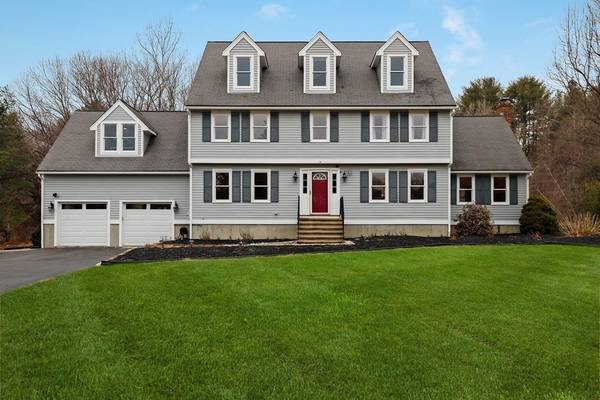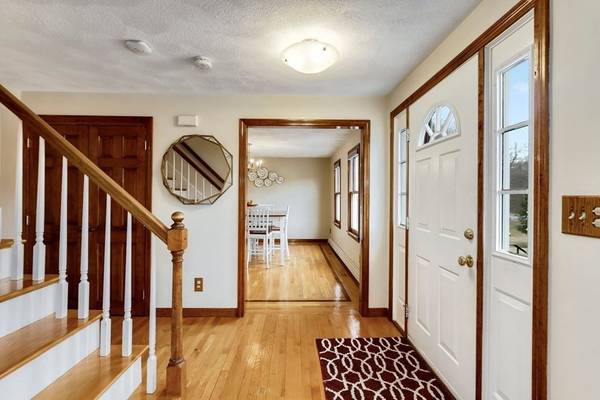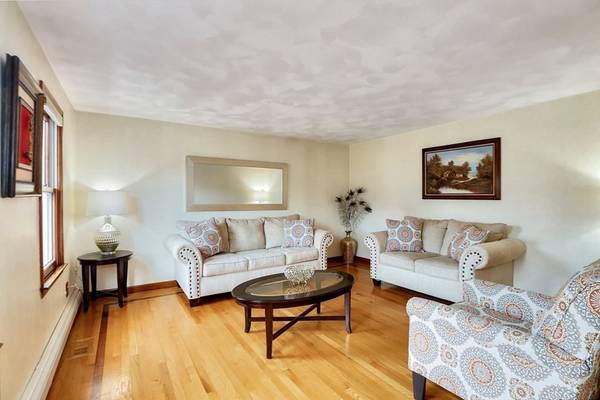For more information regarding the value of a property, please contact us for a free consultation.
Key Details
Sold Price $1,030,000
Property Type Single Family Home
Sub Type Single Family Residence
Listing Status Sold
Purchase Type For Sale
Square Footage 4,408 sqft
Price per Sqft $233
Subdivision Reed Farm
MLS Listing ID 72807418
Sold Date 06/15/21
Style Colonial
Bedrooms 5
Full Baths 3
Half Baths 1
HOA Y/N false
Year Built 1992
Annual Tax Amount $12,269
Tax Year 2020
Lot Size 1.650 Acres
Acres 1.65
Property Description
Rare opportunity to own this unbelievable home in Boxborough! 4 Full floors of living space on 1.65 acres of land! On the first floor you'll find a large sitting room, formal dining room, living room with fireplace & vaulted ceilings, centered around a premium kitchen, complete with glass cabinetry, an eat-in dining room and the slider to the 1st deck. Additionally, the 1st floor has an exit to the 2nd deck and entrance to the oversized garage with Tesla Supercharger! On the 2nd floor you'll find large bedrooms, complete with a master bedroom suite with it's own private office (or mega-sized walk-in closet? You decide!). The 3rd floor has two more bedrooms w/dormer benches and amazing views, w/a full shower bathroom. The large, level backyard boasts 2 new sheds and is abutted by conservation land and walking trails! Smart WiF upgrades throughout, including the garage doors, smart switches for lights and upgraded thermostats, plus FLO water prevention and monitoring service.
Location
State MA
County Middlesex
Zoning AR
Direction Massachusetts Ave to Liberty Square Rd to Reed Farm Rd
Rooms
Family Room Cathedral Ceiling(s), Ceiling Fan(s), Flooring - Hardwood
Basement Full, Finished
Primary Bedroom Level Second
Dining Room Flooring - Hardwood, Lighting - Overhead
Kitchen Flooring - Hardwood, Dining Area, Countertops - Stone/Granite/Solid, Deck - Exterior, Open Floorplan, Recessed Lighting, Slider, Stainless Steel Appliances
Interior
Interior Features Ceiling Fan(s), Closet/Cabinets - Custom Built, Recessed Lighting, Bathroom - Full, Bathroom - Double Vanity/Sink, Bathroom - With Tub & Shower, Countertops - Stone/Granite/Solid, Closet, Home Office, Study, Bathroom, Bonus Room, WaterSense Fixture(s), Finish - Sheetrock, Wired for Sound
Heating Baseboard, Oil
Cooling Central Air, Whole House Fan
Flooring Flooring - Hardwood, Flooring - Wall to Wall Carpet, Flooring - Stone/Ceramic Tile, Flooring - Vinyl
Fireplaces Number 1
Fireplaces Type Family Room
Appliance Oven, Microwave, Refrigerator, Wine Refrigerator, ENERGY STAR Qualified Dryer, ENERGY STAR Qualified Dishwasher, ENERGY STAR Qualified Washer, Range Hood, Rangetop - ENERGY STAR, Oil Water Heater, Tank Water Heater, Plumbed For Ice Maker, Utility Connections for Electric Range, Utility Connections for Electric Oven, Utility Connections for Electric Dryer
Laundry Flooring - Vinyl, In Basement, Washer Hookup
Basement Type Full, Finished
Exterior
Exterior Feature Rain Gutters, Storage, Sprinkler System
Garage Spaces 2.0
Community Features Shopping, Park, Walk/Jog Trails, Golf, Medical Facility, Bike Path, Conservation Area, Highway Access, Public School, T-Station
Utilities Available for Electric Range, for Electric Oven, for Electric Dryer, Washer Hookup, Icemaker Connection
Roof Type Shingle
Total Parking Spaces 10
Garage Yes
Building
Lot Description Wooded
Foundation Concrete Perimeter
Sewer Private Sewer
Water Private
Architectural Style Colonial
Schools
Elementary Schools Ab Choice Of 6
Middle Schools Rj Grey Jhs
High Schools Abrhs
Read Less Info
Want to know what your home might be worth? Contact us for a FREE valuation!

Our team is ready to help you sell your home for the highest possible price ASAP
Bought with Nicole Magun • Keller Williams Realty Boston Northwest



