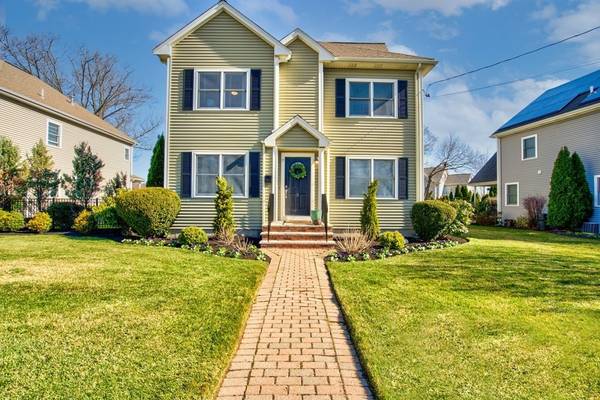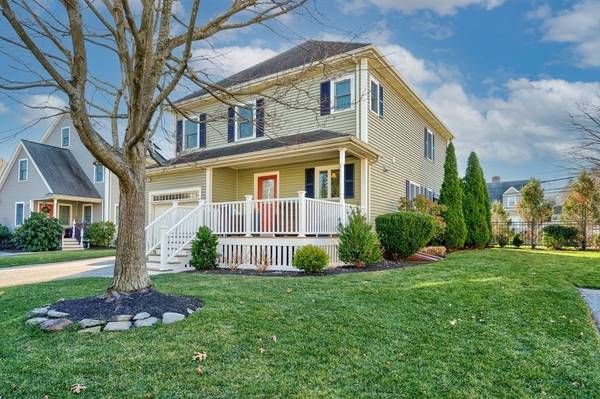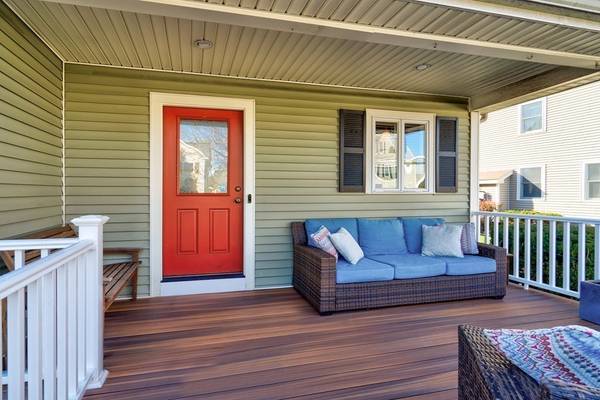For more information regarding the value of a property, please contact us for a free consultation.
Key Details
Sold Price $1,055,000
Property Type Single Family Home
Sub Type Single Family Residence
Listing Status Sold
Purchase Type For Sale
Square Footage 2,681 sqft
Price per Sqft $393
Subdivision Warrendale
MLS Listing ID 72806951
Sold Date 06/01/21
Style Colonial
Bedrooms 3
Full Baths 2
Half Baths 1
HOA Y/N false
Year Built 2002
Annual Tax Amount $6,501
Tax Year 2021
Lot Size 6,969 Sqft
Acres 0.16
Property Description
Comfort and sophistication come together in this stylish, young Colonial located off a private drive in sought-after Warrendale. The main floor boasts a modern kitchen with granite breakfast bar, Thermador range and dishwasher, open dining room, living room with gas fireplace, a cozy den and half bath. Upstairs find an oversized primary suite with large walk-in closet and private double vanity bath. Two more generous sized bedrooms, a second full bath and laundry room finish this floor. The newly completed lower level with full height ceiling and refined finishes is perfect for a home office, work out room, family room, or all three! Need more space? The walk-up 3rd floor offers expansion potential. Combine all this with hardwood floors, central air, central vac, attached garage, Nest doorbell, Fiberon composite deck, wireless irrigation and you've found Your New Home! Neighboring Belmont and Watertown, enjoy quick access to local amenities, major highways and public transportation.
Location
State MA
County Middlesex
Zoning RA4
Direction Beaver Street to Hollace Street then immediate right down private driveway to third house.
Rooms
Family Room Flooring - Hardwood, Recessed Lighting
Basement Full, Finished
Primary Bedroom Level Second
Dining Room Flooring - Hardwood, Recessed Lighting, Lighting - Pendant
Kitchen Flooring - Hardwood, Countertops - Stone/Granite/Solid, Breakfast Bar / Nook, Recessed Lighting, Stainless Steel Appliances, Lighting - Pendant
Interior
Interior Features Closet, Recessed Lighting, Wainscoting, Bonus Room, Central Vacuum, Wired for Sound
Heating Forced Air
Cooling Central Air
Flooring Tile, Hardwood, Flooring - Vinyl
Fireplaces Number 1
Fireplaces Type Living Room
Appliance Range, Dishwasher, Disposal, Refrigerator, Washer, Dryer, Gas Water Heater, Tank Water Heater, Utility Connections for Gas Range, Utility Connections for Gas Dryer, Utility Connections for Electric Dryer
Laundry Flooring - Stone/Ceramic Tile, Electric Dryer Hookup, Gas Dryer Hookup, Washer Hookup, Second Floor
Basement Type Full, Finished
Exterior
Exterior Feature Rain Gutters, Professional Landscaping, Sprinkler System
Garage Spaces 1.0
Community Features Public Transportation, Shopping, Park, Conservation Area, Highway Access, Public School, University
Utilities Available for Gas Range, for Gas Dryer, for Electric Dryer
Roof Type Shingle
Total Parking Spaces 4
Garage Yes
Building
Lot Description Level
Foundation Concrete Perimeter
Sewer Public Sewer
Water Public
Architectural Style Colonial
Schools
Elementary Schools Fitzgerald
Middle Schools Mcdevitt
High Schools Whs
Read Less Info
Want to know what your home might be worth? Contact us for a FREE valuation!

Our team is ready to help you sell your home for the highest possible price ASAP
Bought with The Movement Group • Compass



