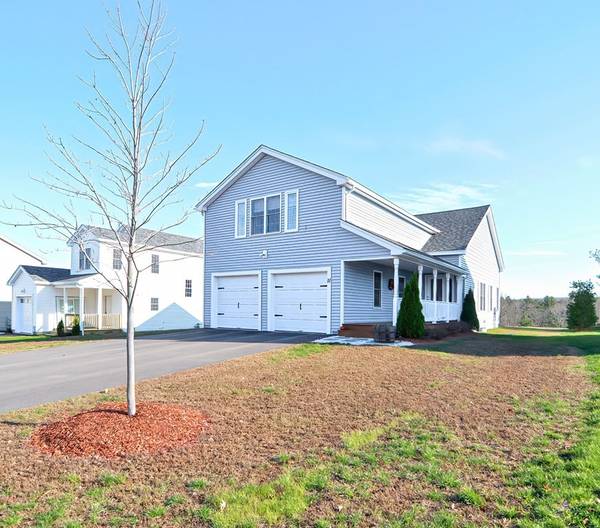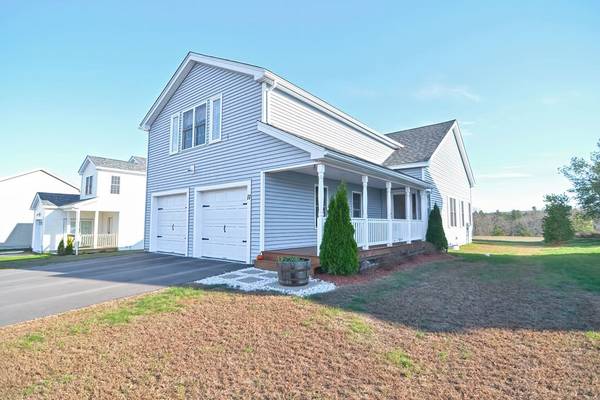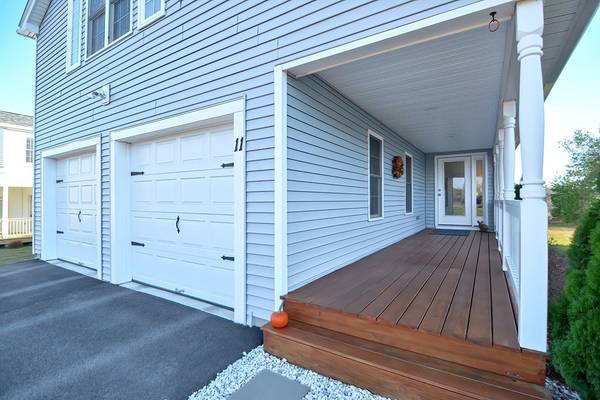For more information regarding the value of a property, please contact us for a free consultation.
Key Details
Sold Price $521,116
Property Type Single Family Home
Sub Type Single Family Residence
Listing Status Sold
Purchase Type For Sale
Square Footage 1,936 sqft
Price per Sqft $269
Subdivision Candlelight Village
MLS Listing ID 72774554
Sold Date 03/30/21
Style Colonial
Bedrooms 4
Full Baths 3
HOA Fees $43/mo
HOA Y/N true
Year Built 2016
Annual Tax Amount $5,980
Tax Year 2020
Lot Size 8,276 Sqft
Acres 0.19
Property Description
Why wait for new construction when this young Colonial in popular Candlelight Village is now available? This well maintained like new home features a flexible floor plan and features a welcoming farmer's porch leading into the home. Once inside you will drawn to the high vaulted ceilings and open floor plan featuring hardwood flooring throughout the main areas of the home, a chef's kitchen with dark stained wood cabinetry, granite countertops with island and stainless steel appliances which flows into the large dining room area and main living room area. On the main level there is a large master bedroom suite with his and her closets and full bath, two additional ample sized bedrooms and a family bath. The second level features the fourth bedroom with a full bath but also could be great flex space for a family room, game room or perfect in home office set-up. A large lower level provides many opportunities if finished to add significant square footage. Views of Silver Lake!
Location
State MA
County Norfolk
Zoning R
Direction Rt 126 (S. Main St) to Douglas Drive to Geordan Ave to Northern Lights Way to Candlelight Lane
Rooms
Basement Full, Unfinished
Primary Bedroom Level First
Dining Room Flooring - Hardwood
Kitchen Flooring - Hardwood, Dining Area, Countertops - Stone/Granite/Solid, Open Floorplan, Stainless Steel Appliances
Interior
Heating Forced Air, Natural Gas
Cooling Central Air
Flooring Wood, Tile, Carpet
Appliance Range, Dishwasher, Refrigerator, Washer, Dryer, Plumbed For Ice Maker, Utility Connections for Gas Range, Utility Connections for Gas Oven
Laundry Washer Hookup
Basement Type Full, Unfinished
Exterior
Exterior Feature Rain Gutters
Garage Spaces 2.0
Community Features Shopping, Golf, Highway Access, House of Worship, Public School, T-Station
Utilities Available for Gas Range, for Gas Oven, Washer Hookup, Icemaker Connection
Waterfront Description Beach Front, Lake/Pond, 1/2 to 1 Mile To Beach, Beach Ownership(Public)
Roof Type Shingle
Total Parking Spaces 4
Garage Yes
Waterfront Description Beach Front, Lake/Pond, 1/2 to 1 Mile To Beach, Beach Ownership(Public)
Building
Lot Description Level
Foundation Concrete Perimeter, Irregular
Sewer Public Sewer
Water Public
Schools
Elementary Schools Dipietro
Middle Schools Bellingham Ms
High Schools Bellingham Hs
Others
Senior Community false
Acceptable Financing Contract
Listing Terms Contract
Read Less Info
Want to know what your home might be worth? Contact us for a FREE valuation!

Our team is ready to help you sell your home for the highest possible price ASAP
Bought with Paul Fioretti • Berkshire Hathaway HomeServices Commonwealth Real Estate



