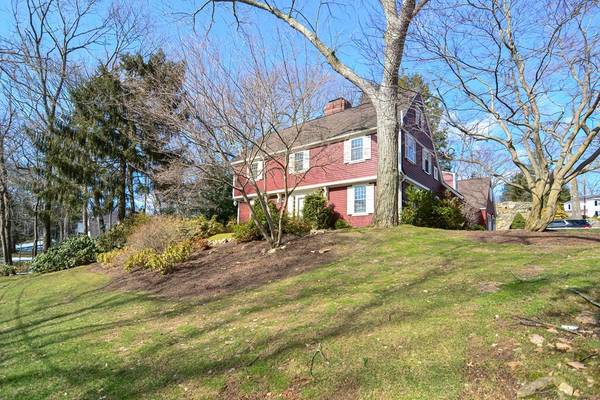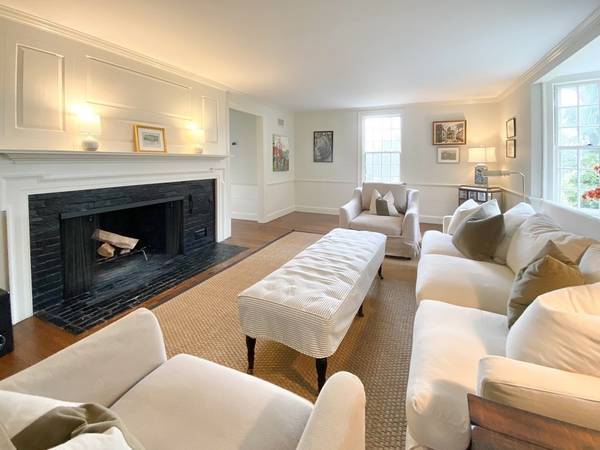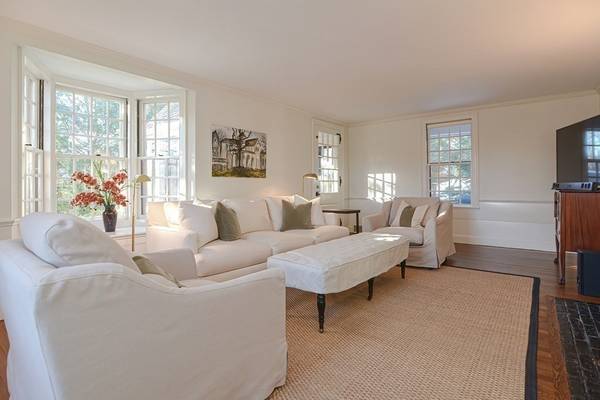For more information regarding the value of a property, please contact us for a free consultation.
Key Details
Sold Price $1,700,000
Property Type Single Family Home
Sub Type Single Family Residence
Listing Status Sold
Purchase Type For Sale
Square Footage 2,623 sqft
Price per Sqft $648
Subdivision Cliff Estates
MLS Listing ID 72797149
Sold Date 03/30/21
Style Garrison
Bedrooms 5
Full Baths 3
Half Baths 1
Year Built 1936
Annual Tax Amount $16,203
Tax Year 2021
Lot Size 0.580 Acres
Acres 0.58
Property Description
Exquisite location in the heart of Cliff Estates! This utterly charming Royal Barry Wills Salt Box Colonial looks out on one the prettiest streets in town. The 5-6 bedrooms, including a separate suite with back staircase, offer flexibility for offices or visiting family. Best of all, the heavy lifting has been done with 2019 gas conversion, new multi-zoned gas heating system, central air, brand new gas stove, newly remodeled bathroom, and refinished hardwood floors. You'll find lots of added kitchen storage and a great spot for your wet bar in the central butler's pantry. Large walk-up attic. You can look forward to entertaining this summer out on the screened porch, the brick terrace and flat back yard. Enjoy your classic home now and customize later or expand on the oversized 25K lot. Anything you want to do will be well rewarded in Wellesley's Cliff Estates. Quick occupancy possible. Do not miss! Easily shown by appointment only.
Location
State MA
County Norfolk
Zoning SR20
Direction Lowell to Old Colony. Corner of Plymouth. Front door walkway at corner of Plymouth Rd at lantern.
Rooms
Family Room Closet/Cabinets - Custom Built, Flooring - Hardwood
Basement Full
Primary Bedroom Level Second
Dining Room Flooring - Hardwood
Kitchen Flooring - Stone/Ceramic Tile, Pantry, Countertops - Stone/Granite/Solid, Stainless Steel Appliances, Gas Stove, Breezeway
Interior
Interior Features Closet, Bathroom - Full, Bathroom - Tiled With Tub, Bonus Room, Bathroom, Play Room
Heating Steam, Natural Gas
Cooling Central Air, Ductless
Flooring Hardwood, Flooring - Hardwood
Fireplaces Number 2
Fireplaces Type Family Room, Living Room
Appliance Range, Disposal, Microwave, Refrigerator, Washer, Dryer, Gas Water Heater, Utility Connections for Gas Range
Laundry In Basement
Basement Type Full
Exterior
Exterior Feature Professional Landscaping, Sprinkler System
Garage Spaces 2.0
Community Features Public Transportation, Shopping, Public School
Utilities Available for Gas Range
Roof Type Shingle
Total Parking Spaces 4
Garage Yes
Building
Lot Description Corner Lot
Foundation Concrete Perimeter
Sewer Public Sewer
Water Public
Schools
Elementary Schools Upham
Middle Schools Wms
High Schools Whs
Read Less Info
Want to know what your home might be worth? Contact us for a FREE valuation!

Our team is ready to help you sell your home for the highest possible price ASAP
Bought with Andrey Zahariev • New Home Real Estate, LLC



