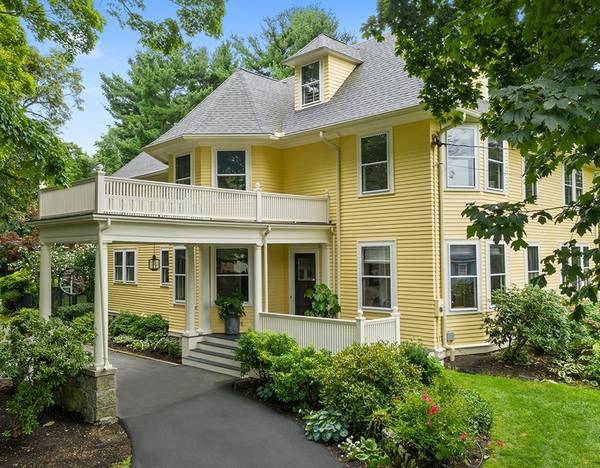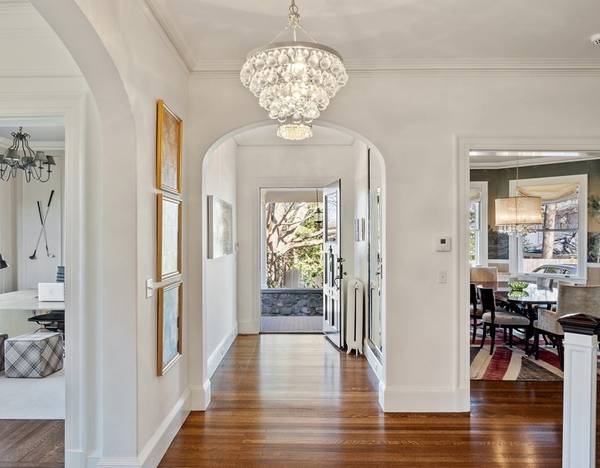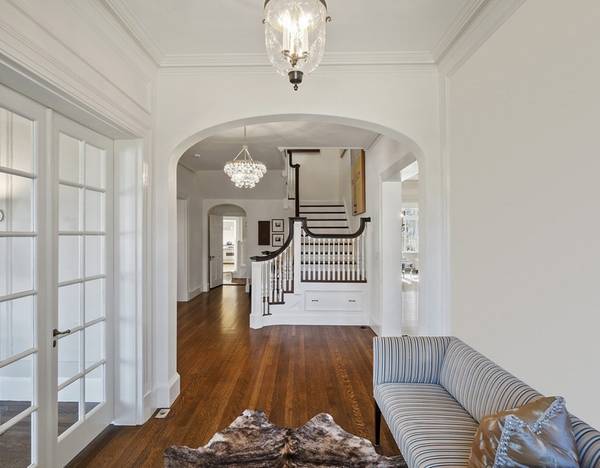For more information regarding the value of a property, please contact us for a free consultation.
Key Details
Sold Price $3,125,000
Property Type Single Family Home
Sub Type Single Family Residence
Listing Status Sold
Purchase Type For Sale
Square Footage 5,642 sqft
Price per Sqft $553
Subdivision Meriam Hill
MLS Listing ID 72806499
Sold Date 06/07/21
Style Colonial
Bedrooms 5
Full Baths 3
Half Baths 1
HOA Y/N false
Year Built 1890
Annual Tax Amount $27,845
Tax Year 2021
Lot Size 0.820 Acres
Acres 0.82
Property Description
Land, privacy and a floor plan which flows for modern living with well defined spaces to work, play, relax and entertain. Newly renovated kitchen and master bath suite, state of the art systems, including appliances, whole house water purification, humidification system, security and sound systems combine for today's lifestyle. Saturated in natural light, this sophisticated home maintains architectural purity while boasting up to 10 foot ceilings. The parking court seamlessly accesses the dual entrance mudroom through to the patio, gardens and generous back yard. A three car garage, accessible by Adams Street and Juniper Place, provides potential for accessory apartment expansion. The property is located three blocks from town center, with close proximity to highways, conservation trails and all Lexington Public Schools. Home sold with neighborhood pool bond.
Location
State MA
County Middlesex
Zoning RS
Direction Hancock Street to Adams Street
Rooms
Family Room Flooring - Wood, Exterior Access, Lighting - Sconce
Basement Full, Walk-Out Access, Interior Entry, Concrete, Unfinished
Primary Bedroom Level Second
Dining Room Flooring - Hardwood, Window(s) - Bay/Bow/Box, French Doors, Lighting - Pendant
Kitchen Flooring - Hardwood, Window(s) - Picture, Dining Area, Pantry, Countertops - Stone/Granite/Solid, Kitchen Island, Wet Bar, Cabinets - Upgraded, Exterior Access, Open Floorplan, Recessed Lighting, Remodeled, Wine Chiller, Gas Stove, Lighting - Pendant
Interior
Interior Features Archway, Closet - Walk-in, Closet/Cabinets - Custom Built, Gallery, Home Office, Sun Room, Bonus Room, Mud Room, Office, Central Vacuum, Wired for Sound, High Speed Internet, Other
Heating Hot Water, Radiant, Natural Gas, Fireplace
Cooling Central Air
Flooring Tile, Hardwood, Stone / Slate, Flooring - Hardwood, Flooring - Wood, Flooring - Stone/Ceramic Tile, Flooring - Wall to Wall Carpet
Fireplaces Number 4
Fireplaces Type Family Room, Living Room, Master Bedroom
Appliance Range, Dishwasher, Disposal, Microwave, Refrigerator, Freezer, Washer, Dryer, Washer/Dryer, Range Hood, Other, Gas Water Heater, Utility Connections for Gas Range, Utility Connections for Electric Dryer
Laundry Second Floor
Basement Type Full, Walk-Out Access, Interior Entry, Concrete, Unfinished
Exterior
Exterior Feature Rain Gutters, Professional Landscaping, Sprinkler System, Decorative Lighting, Garden
Garage Spaces 3.0
Fence Fenced/Enclosed, Fenced
Community Features Public Transportation, Shopping, Pool, Tennis Court(s), Park, Walk/Jog Trails, Stable(s), Golf, Medical Facility, Bike Path, Conservation Area, Highway Access, House of Worship, Private School, Public School, T-Station, University, Sidewalks
Utilities Available for Gas Range, for Electric Dryer
Roof Type Shingle, Rubber
Total Parking Spaces 8
Garage Yes
Building
Lot Description Cul-De-Sac, Gentle Sloping, Level
Foundation Stone
Sewer Public Sewer
Water Public
Architectural Style Colonial
Schools
Elementary Schools Lps
Middle Schools Lps
High Schools Lhs
Others
Senior Community false
Read Less Info
Want to know what your home might be worth? Contact us for a FREE valuation!

Our team is ready to help you sell your home for the highest possible price ASAP
Bought with Christine Norcross & Partners • William Raveis R.E. & Home Services



