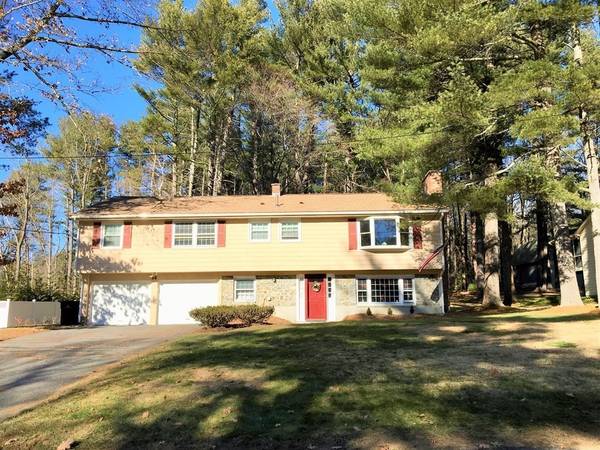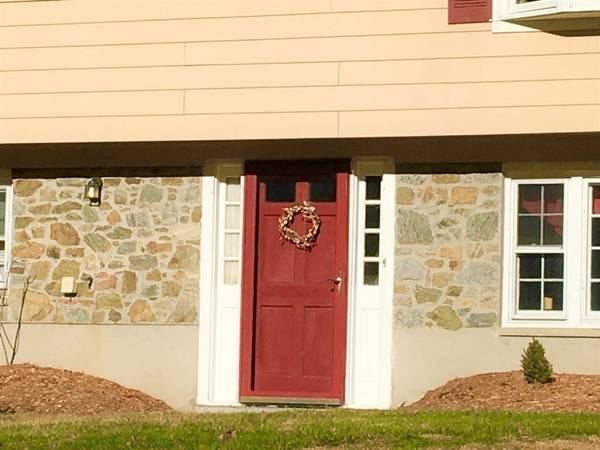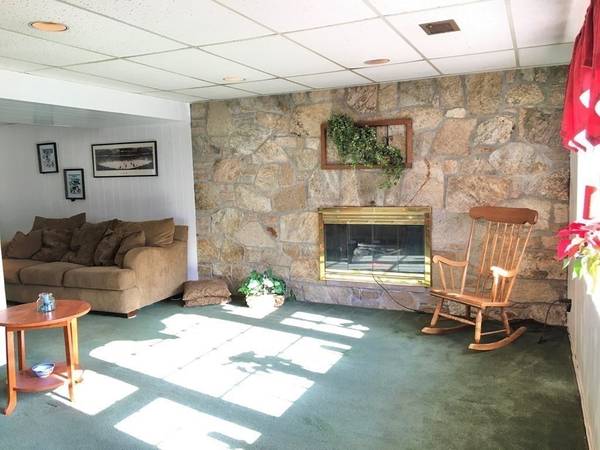For more information regarding the value of a property, please contact us for a free consultation.
Key Details
Sold Price $590,000
Property Type Single Family Home
Sub Type Single Family Residence
Listing Status Sold
Purchase Type For Sale
Square Footage 2,216 sqft
Price per Sqft $266
Subdivision Pheasant Hill
MLS Listing ID 72777476
Sold Date 03/30/21
Style Raised Ranch
Bedrooms 4
Full Baths 2
Half Baths 1
HOA Y/N false
Year Built 1970
Annual Tax Amount $6,722
Tax Year 2020
Lot Size 0.500 Acres
Acres 0.5
Property Description
Location! Location! This wonderful 4 bedroom,2 1/2 bath Pheasant Hill Raised Ranch is located in one of Framingham's most sought after neighborhoods. Spacious & sunny fireplace living room with large Bay window and gleaming hardwood floors. Dining room opens to the updated and remodeled kitchen with granite counters and a breakfast island, black and SS appliances. Large Master bedroom has a remodeled full shower bathrm(2010),3 additional generous size bedrooms with double closets, hardwood floors. Main bathroom has a tile floor updated fixtures plus a separate makeup area. Family room w/ a beautiful stone fireplace, updated 1/2 bathrm & a view out to the patio & yard. There are 2 gas furnaces, AC(main level only) 2 car garage. Updates includes: Roof(2020 stripped) and replacement windows on main level(except Dinrm) some 2020-2021. Great commuter location. Walk to Callahan State Park through the cul-de-sac trail. Just minutes to all major routes, schools & shopping,
Location
State MA
County Middlesex
Zoning sfr
Direction Route 30(Pleasant St) W > Waveney> Lanewood > Briarwood> Ledgewood> Rolling Dr
Rooms
Family Room Flooring - Hardwood, Flooring - Wall to Wall Carpet, Window(s) - Picture, Exterior Access, Recessed Lighting, Slider
Primary Bedroom Level Second
Dining Room Flooring - Hardwood
Kitchen Closet/Cabinets - Custom Built, Flooring - Stone/Ceramic Tile, Countertops - Stone/Granite/Solid, Breakfast Bar / Nook, Exterior Access, Remodeled, Stainless Steel Appliances, Gas Stove, Lighting - Overhead
Interior
Heating Forced Air, Natural Gas
Cooling Central Air, Other
Flooring Tile, Carpet, Hardwood, Stone / Slate, Parquet
Fireplaces Number 2
Fireplaces Type Family Room, Living Room
Appliance Range, Dishwasher, Disposal, Microwave, Refrigerator, Washer, Dryer, Gas Water Heater, Tank Water Heater, Utility Connections for Gas Range, Utility Connections for Electric Dryer
Laundry Electric Dryer Hookup, Washer Hookup, First Floor
Exterior
Exterior Feature Rain Gutters
Garage Spaces 2.0
Community Features Public Transportation, Shopping, Pool, Tennis Court(s), Park, Walk/Jog Trails, Stable(s), Golf, Medical Facility, Laundromat, Bike Path, Conservation Area, Highway Access, House of Worship, Private School, Public School, T-Station, University
Utilities Available for Gas Range, for Electric Dryer, Washer Hookup
Roof Type Shingle
Total Parking Spaces 4
Garage Yes
Building
Lot Description Cul-De-Sac, Wooded, Level
Foundation Concrete Perimeter
Sewer Public Sewer
Water Public
Architectural Style Raised Ranch
Schools
Elementary Schools School Choice
Middle Schools School Choice
High Schools Fhs
Others
Senior Community false
Acceptable Financing Contract
Listing Terms Contract
Read Less Info
Want to know what your home might be worth? Contact us for a FREE valuation!

Our team is ready to help you sell your home for the highest possible price ASAP
Bought with Doug McNeilly • Coldwell Banker Realty - Wayland



