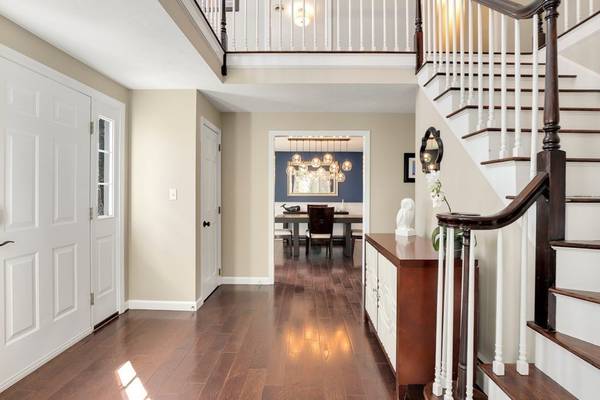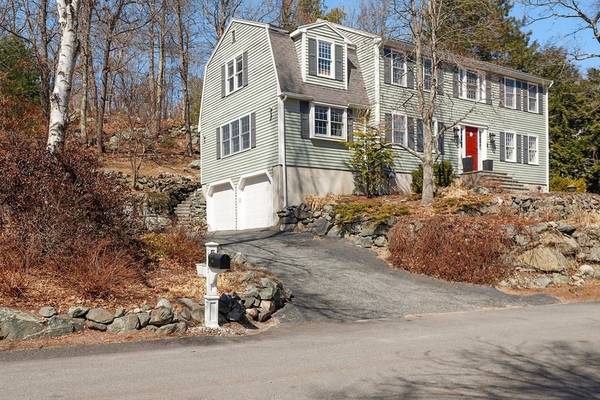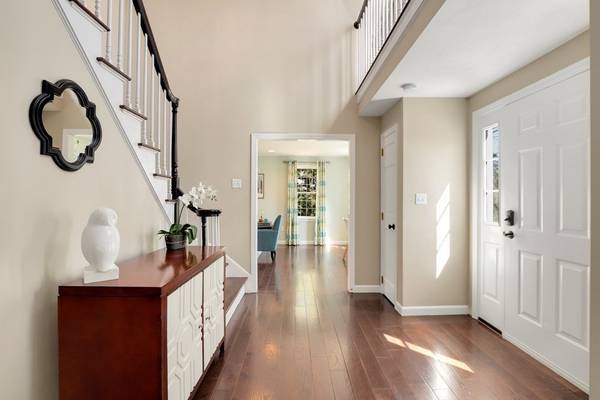For more information regarding the value of a property, please contact us for a free consultation.
Key Details
Sold Price $659,125
Property Type Single Family Home
Sub Type Single Family Residence
Listing Status Sold
Purchase Type For Sale
Square Footage 2,564 sqft
Price per Sqft $257
Subdivision Willowgate Rise
MLS Listing ID 72803971
Sold Date 05/14/21
Style Colonial
Bedrooms 4
Full Baths 2
Half Baths 1
HOA Fees $50/ann
HOA Y/N true
Year Built 1985
Annual Tax Amount $9,122
Tax Year 2020
Lot Size 1.390 Acres
Acres 1.39
Property Description
Meticulously maintained, stylish and sophisticated is this 4 bedroom, 2.5 bath Center Entrance Colonial. Located in Willowgate Rise neighborhood, this handsome home, with a magnificent bluestone patio and a two-car garage, offers over 2,500 square feet of elegant living space. The main level features a welcoming layout with bright spacious rooms and pretty detail. Kitchen features granite countertops and white cabinetry with spacious dining area. Formal Dining Room w/hdwds, front to back formal Living Room w/hdwds, Fireside Family Room w/hdwds. Convenient main level laundry and remodeled 1/2 bath. Up the impressive staircase are 4 bedrooms including the generously sized master bedroom with walk-in closet and updated bath. All other bedrooms with brand new carpeting! The back patio has splendid views of the expansive grounds. This property is convenient to the Holliston Rail Trail, center of town and Holliston High School.
Location
State MA
County Middlesex
Zoning 31
Direction Central to Willowgate Rise to Overlook Drive.
Rooms
Family Room Flooring - Hardwood
Basement Interior Entry, Garage Access
Primary Bedroom Level Second
Dining Room Flooring - Hardwood
Kitchen Flooring - Stone/Ceramic Tile, Dining Area, Pantry, Countertops - Stone/Granite/Solid, Exterior Access, Peninsula
Interior
Heating Baseboard, Natural Gas
Cooling Central Air
Flooring Tile, Carpet, Hardwood
Fireplaces Number 1
Fireplaces Type Family Room
Appliance Range, Dishwasher, Microwave, Refrigerator, Washer, Dryer, Gas Water Heater
Laundry Flooring - Stone/Ceramic Tile, First Floor
Basement Type Interior Entry, Garage Access
Exterior
Exterior Feature Stone Wall
Garage Spaces 2.0
Community Features Shopping, Walk/Jog Trails, Bike Path, Public School
Roof Type Shingle
Total Parking Spaces 2
Garage Yes
Building
Lot Description Wooded
Foundation Concrete Perimeter
Sewer Private Sewer
Water Public
Architectural Style Colonial
Schools
Elementary Schools Plac/Miller
Middle Schools Adams
High Schools Holliston
Read Less Info
Want to know what your home might be worth? Contact us for a FREE valuation!

Our team is ready to help you sell your home for the highest possible price ASAP
Bought with William Concannon • Louise Condon Realty



