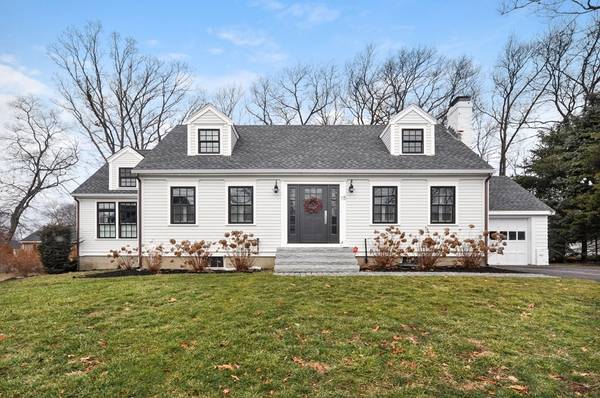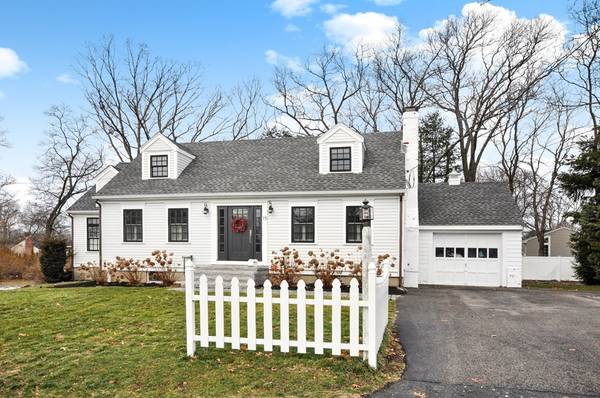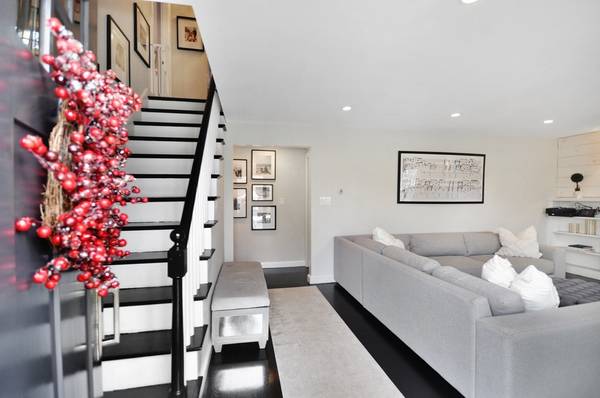For more information regarding the value of a property, please contact us for a free consultation.
Key Details
Sold Price $1,265,000
Property Type Single Family Home
Sub Type Single Family Residence
Listing Status Sold
Purchase Type For Sale
Square Footage 2,550 sqft
Price per Sqft $496
Subdivision Morningside
MLS Listing ID 72784244
Sold Date 03/25/21
Style Cape
Bedrooms 3
Full Baths 2
Half Baths 1
HOA Y/N false
Year Built 1940
Annual Tax Amount $8,460
Tax Year 2020
Lot Size 10,454 Sqft
Acres 0.24
Property Description
Start fresh in 2021 in this bright, spacious, and beautifully updated 3-bed, 2.5-bath single-family home in the coveted Morningside neighborhood! Many renovations & updates made in 2017, including a beautifully appointed kitchen w/ island that opens to a warm and welcoming family room w/ cathedral ceilings & skylights. Open the sliders & step right out to your new back deck & sweeping yard that can accommodate all the summertime activities! There is a comfortable living room w/ fireplace, dining room w/ built-ins, and a nice flow throughout. Included in the addition is a convenient main-level master w/ adjoining bath, and upstairs has two full bedrooms and a full bath. There is a finished basement with space for a family room and extra bedroom or office, a 1-car garage, and a spacious yard to top it all off! This is a beautiful move-in ready home in a picture-perfect neighborhood, you know it won't last long so don't wait!
Location
State MA
County Middlesex
Zoning R0
Direction From Hutchinson take left onto Oldham, left to Old Middlesex, right to Fox Meadow, right on Moccasin
Rooms
Family Room Vaulted Ceiling(s), Flooring - Hardwood, Recessed Lighting
Basement Full, Partially Finished, Bulkhead, Sump Pump
Primary Bedroom Level First
Dining Room Flooring - Hardwood, Recessed Lighting
Kitchen Flooring - Hardwood, Balcony / Deck, Countertops - Stone/Granite/Solid, Recessed Lighting, Remodeled, Slider, Stainless Steel Appliances, Wine Chiller, Gas Stove
Interior
Interior Features Play Room, Office
Heating Forced Air, Oil
Cooling Central Air
Flooring Wood, Tile, Carpet, Flooring - Wall to Wall Carpet
Fireplaces Number 1
Fireplaces Type Living Room
Appliance Range, Dishwasher, Disposal, Refrigerator, Wine Refrigerator, Oil Water Heater, Water Heater(Separate Booster), Utility Connections for Gas Range, Utility Connections for Electric Dryer
Laundry In Basement
Basement Type Full, Partially Finished, Bulkhead, Sump Pump
Exterior
Exterior Feature Rain Gutters
Garage Spaces 1.0
Community Features Golf, Conservation Area, Public School
Utilities Available for Gas Range, for Electric Dryer
Roof Type Shingle
Total Parking Spaces 3
Garage Yes
Building
Lot Description Level
Foundation Concrete Perimeter
Sewer Public Sewer
Water Public
Architectural Style Cape
Schools
Elementary Schools Stratton
Middle Schools Gibbs/Ottoson
High Schools Ahs
Others
Senior Community false
Read Less Info
Want to know what your home might be worth? Contact us for a FREE valuation!

Our team is ready to help you sell your home for the highest possible price ASAP
Bought with Steve McKenna & The Home Advantage Team • Gibson Sotheby's International Realty



