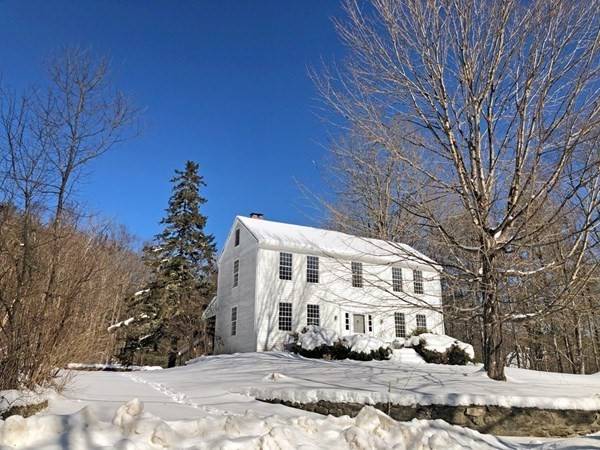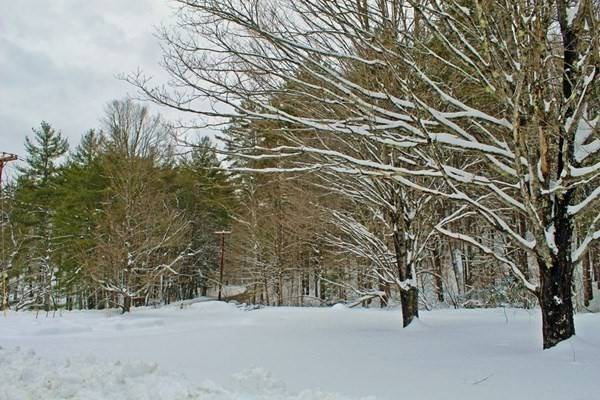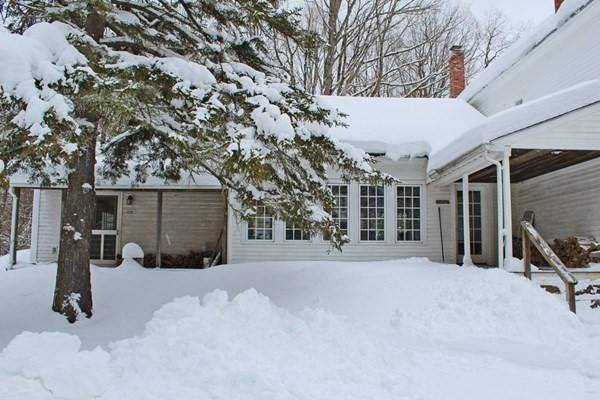For more information regarding the value of a property, please contact us for a free consultation.
Key Details
Sold Price $430,000
Property Type Single Family Home
Sub Type Single Family Residence
Listing Status Sold
Purchase Type For Sale
Square Footage 2,558 sqft
Price per Sqft $168
MLS Listing ID 72783090
Sold Date 03/19/21
Style Colonial
Bedrooms 3
Full Baths 2
Half Baths 1
Year Built 1802
Annual Tax Amount $1,645
Tax Year 2020
Lot Size 20.900 Acres
Acres 20.9
Property Description
Picture perfect perched on a knoll, this center hall Colonial c.1802 is on 20 acres with a beautiful view of its pond across the road and surrounded by open and lightly wooded land. This lovely home had a significant renovation in the late 90s, where it was taken down to the studs and updated. Carrying on with the charm of its time, with its exposed beamed ceiling kitchen opens to the dining area with a full wall of the custom-built cabinet and a wall of windows: a formal dining room, and a cozy living room with a fireplace. Spacious bathroom with a glass shower and sunk-in tub and a wall of windows to enjoy the serene setting. Two spacious bedrooms, one with a half bath, the other with a fireplace, office, and walk-in attic. An Artist/Writers studio was added off the kitchen with its vast open space, cathedral ceiling with sleeping loft with a library, kitchenette, and bathroom with large window, porch, and its own entrance that could also make a fabulous in-law or guest suite.
Location
State MA
County Franklin
Zoning res/agr
Direction Rte 2 to Charlemont. Zoar Rd is on the North side, west of the center of town.
Rooms
Basement Full, Partial, Interior Entry, Concrete
Primary Bedroom Level Second
Dining Room Closet/Cabinets - Custom Built, Flooring - Wood, Lighting - Overhead
Kitchen Beamed Ceilings, Flooring - Wood, Window(s) - Picture, Dining Area, Countertops - Stone/Granite/Solid, Country Kitchen, Dryer Hookup - Electric, Exterior Access, Open Floorplan, Washer Hookup, Lighting - Overhead
Interior
Interior Features Bathroom - Full, Bathroom - Tiled With Tub & Shower, Cathedral Ceiling(s), Closet/Cabinets - Custom Built, Open Floorplan, Lighting - Overhead, Closet, In-Law Floorplan, Center Hall, Office, Internet Available - DSL, High Speed Internet, Internet Available - Satellite
Heating Baseboard, Oil
Cooling None
Flooring Wood, Tile, Hardwood, Flooring - Wood
Fireplaces Number 2
Fireplaces Type Living Room, Bedroom, Wood / Coal / Pellet Stove
Appliance Range, Dishwasher, Refrigerator, Washer, Dryer, Oil Water Heater, Water Heater(Separate Booster), Utility Connections for Electric Range, Utility Connections for Electric Dryer
Basement Type Full, Partial, Interior Entry, Concrete
Exterior
Exterior Feature Rain Gutters, Storage, Garden, Stone Wall
Community Features Park, Walk/Jog Trails, Stable(s), Conservation Area, House of Worship, Private School, Public School
Utilities Available for Electric Range, for Electric Dryer
Waterfront Description Waterfront, Pond
View Y/N Yes
View Scenic View(s)
Roof Type Shingle
Total Parking Spaces 4
Garage No
Waterfront Description Waterfront, Pond
Building
Lot Description Gentle Sloping, Level
Foundation Stone
Sewer Private Sewer
Water Private
Schools
Elementary Schools Rowe Elem Prk-6
Middle Schools Mohawk 7-8
High Schools Mohawk 9-12
Read Less Info
Want to know what your home might be worth? Contact us for a FREE valuation!

Our team is ready to help you sell your home for the highest possible price ASAP
Bought with Herbert Butzke • William Pitt Sotheby's International Realty



