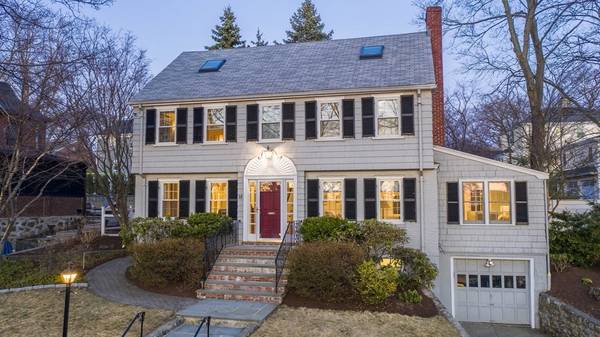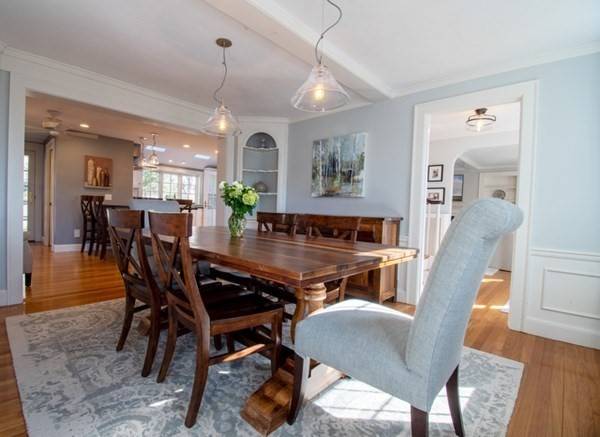For more information regarding the value of a property, please contact us for a free consultation.
Key Details
Sold Price $1,675,000
Property Type Single Family Home
Sub Type Single Family Residence
Listing Status Sold
Purchase Type For Sale
Square Footage 3,107 sqft
Price per Sqft $539
Subdivision East Hill
MLS Listing ID 72802864
Sold Date 06/18/21
Style Colonial
Bedrooms 5
Full Baths 2
Half Baths 1
Year Built 1932
Annual Tax Amount $15,107
Tax Year 2021
Lot Size 6,969 Sqft
Acres 0.16
Property Description
Welcome home to this stately Colonial located in desirable Winchester! The recent updates are endless, making this home move-in ready. Sophisticated finishes and details throughout, this 5 bedroom and 2.5 bathrooms boasts over 3,100 sq. ft! Beamed ceilings in the living room & featuring a two way fireplace into the family room. Formal dining room is open to a spacious kitchen with abundant storage and natural light. The 2nd floor has a beautiful master bedroom with en-suite bathroom,two additional bedrooms and a full bathroom. 3rd level offers two additional bedrooms and extra storage area. Finished basement is complete with a mudroom and is perfect for a home gym and children's lounge. Outdoor patio with bistro lights and a leveled, fenced backyard is ideal for entertaining. Conveniently located near downtown Winchester, schools, the commuter rail, restaurants, and shopping. It's time to make this impeccable home yours and call Winchester home!
Location
State MA
County Middlesex
Zoning RDB
Direction Highland to Pierrepont to Allen Road
Rooms
Family Room Ceiling Fan(s), Closet/Cabinets - Custom Built, Flooring - Wall to Wall Carpet, Window(s) - Bay/Bow/Box, French Doors, Cable Hookup, Exterior Access, Recessed Lighting
Basement Full, Finished, Interior Entry, Sump Pump
Primary Bedroom Level Second
Dining Room Closet/Cabinets - Custom Built, Flooring - Hardwood, Recessed Lighting, Wainscoting, Crown Molding
Kitchen Bathroom - Half, Skylight, Ceiling Fan(s), Flooring - Hardwood, Pantry, Countertops - Stone/Granite/Solid, Breakfast Bar / Nook, Exterior Access, Recessed Lighting, Remodeled, Stainless Steel Appliances, Gas Stove
Interior
Interior Features Closet/Cabinets - Custom Built, Bonus Room, Central Vacuum
Heating Baseboard, Natural Gas
Cooling Central Air
Flooring Tile, Carpet, Hardwood, Flooring - Stone/Ceramic Tile, Flooring - Wall to Wall Carpet
Fireplaces Number 2
Fireplaces Type Family Room, Living Room
Appliance Range, Dishwasher, Disposal, Refrigerator, Washer, Dryer, Gas Water Heater, Utility Connections for Gas Range, Utility Connections for Gas Oven, Utility Connections for Gas Dryer
Laundry Closet/Cabinets - Custom Built, Flooring - Stone/Ceramic Tile, Main Level, Exterior Access, Lighting - Overhead, First Floor, Washer Hookup
Basement Type Full, Finished, Interior Entry, Sump Pump
Exterior
Exterior Feature Rain Gutters, Storage, Professional Landscaping, Sprinkler System, Decorative Lighting
Garage Spaces 1.0
Fence Fenced/Enclosed, Fenced
Community Features Public Transportation, Shopping, Tennis Court(s), Park, Walk/Jog Trails, Golf, Medical Facility, Conservation Area, Highway Access, Public School, T-Station, Sidewalks
Utilities Available for Gas Range, for Gas Oven, for Gas Dryer, Washer Hookup
Roof Type Shingle
Total Parking Spaces 2
Garage Yes
Building
Lot Description Level
Foundation Concrete Perimeter
Sewer Public Sewer
Water Public
Schools
Elementary Schools Lincoln
Middle Schools Mccall
High Schools Winchester
Read Less Info
Want to know what your home might be worth? Contact us for a FREE valuation!

Our team is ready to help you sell your home for the highest possible price ASAP
Bought with Andersen Group Realty • Keller Williams Realty Boston Northwest



