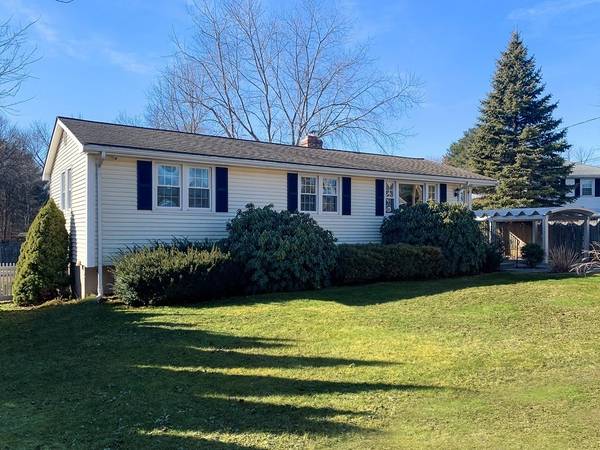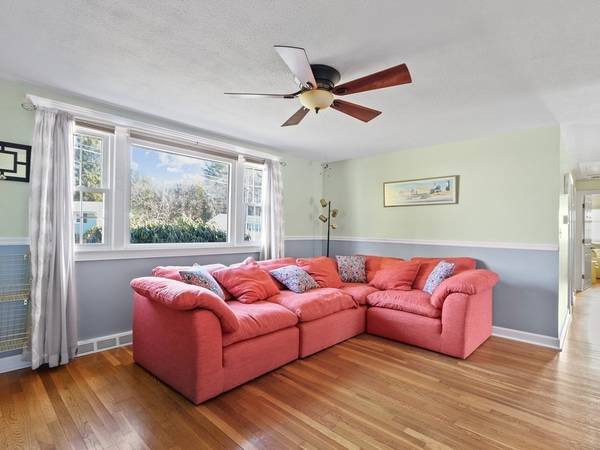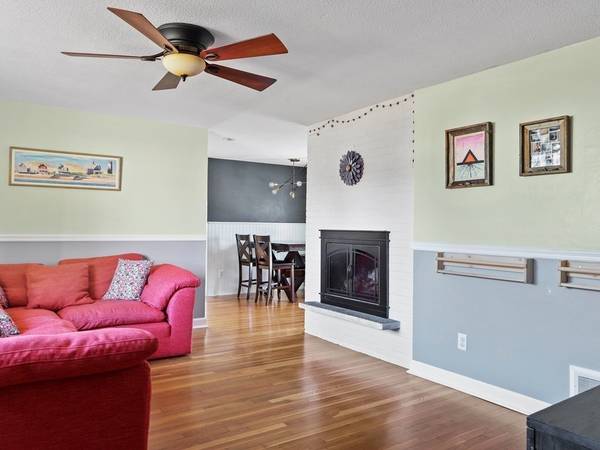For more information regarding the value of a property, please contact us for a free consultation.
Key Details
Sold Price $395,000
Property Type Single Family Home
Sub Type Single Family Residence
Listing Status Sold
Purchase Type For Sale
Square Footage 1,200 sqft
Price per Sqft $329
Subdivision Pilgrim Village
MLS Listing ID 72779908
Sold Date 03/19/21
Style Ranch
Bedrooms 3
Full Baths 1
Year Built 1965
Annual Tax Amount $4,380
Tax Year 2020
Lot Size 0.280 Acres
Acres 0.28
Property Description
The perfect turn-key home located in a fantastic neighborhood. You will be delighted walking into this cozy 3 bedroom ranch featuring a fireplace living room, hardwood floors, updated bathroom, country kitchen, and a private home office. Recent upgrades include a water filtration system, whole house humidifier/ dehumidifier, new washer, and dryer, new reeds ferry shed, and fully paid for solar panels. An oversized composite deck overlooking the private fenced backyard which is perfect for gardening and gatherings. The basement has a finished heated room, walkout to the back yard, and great ceiling height, allowing the tremendous potential for finished space or simply use for ample storage. This fantastic location provides one with the best of both worlds, a quiet neighborhood with easy access to shopping, schools, dining, and Rte 495. Welcome home!
Location
State MA
County Norfolk
Zoning SUBN
Direction Route 126 (East of 495) to Plymouth Road
Rooms
Basement Partial, Walk-Out Access
Dining Room Flooring - Hardwood, Deck - Exterior, Lighting - Overhead, Beadboard
Kitchen Flooring - Stone/Ceramic Tile, Pantry, Countertops - Stone/Granite/Solid, Exterior Access
Interior
Interior Features Home Office
Heating Forced Air, Natural Gas
Cooling Central Air
Flooring Tile, Hardwood
Fireplaces Number 1
Fireplaces Type Living Room
Appliance Range, Dishwasher, Disposal, Microwave, Refrigerator, Washer, Dryer, Tank Water Heater, Utility Connections for Gas Range, Utility Connections for Electric Dryer
Laundry In Basement, Washer Hookup
Basement Type Partial, Walk-Out Access
Exterior
Exterior Feature Storage, Garden
Utilities Available for Gas Range, for Electric Dryer, Washer Hookup
Roof Type Shingle
Total Parking Spaces 4
Garage No
Building
Lot Description Level
Foundation Concrete Perimeter
Sewer Public Sewer
Water Public
Schools
Elementary Schools Stall Brook
Middle Schools Bellingham Memo
High Schools Bellingham High
Others
Acceptable Financing Contract
Listing Terms Contract
Read Less Info
Want to know what your home might be worth? Contact us for a FREE valuation!

Our team is ready to help you sell your home for the highest possible price ASAP
Bought with Entela Tase • Coldwell Banker Realty - Westwood



