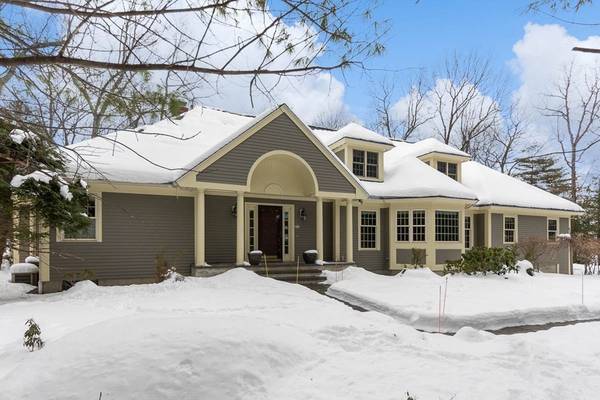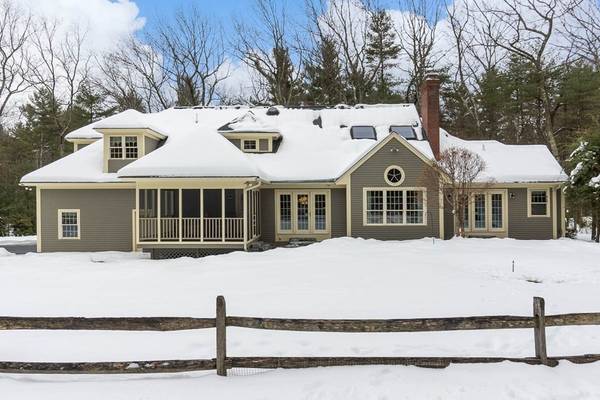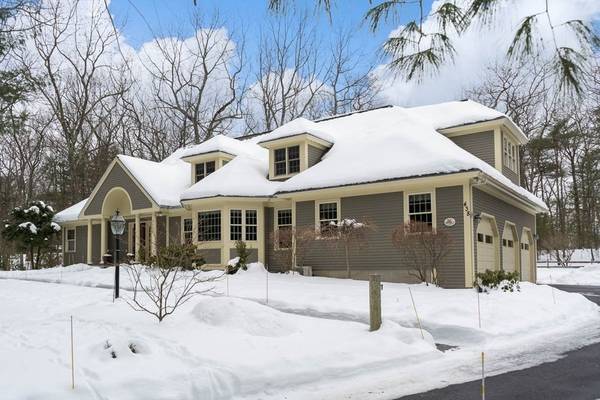For more information regarding the value of a property, please contact us for a free consultation.
Key Details
Sold Price $850,000
Property Type Single Family Home
Sub Type Single Family Residence
Listing Status Sold
Purchase Type For Sale
Square Footage 3,207 sqft
Price per Sqft $265
MLS Listing ID 72787208
Sold Date 03/16/21
Style Contemporary
Bedrooms 3
Full Baths 2
Half Baths 1
HOA Y/N false
Year Built 1996
Annual Tax Amount $12,897
Tax Year 2020
Lot Size 1.560 Acres
Acres 1.56
Property Description
438 Sugar Road has a layout and features ideal for discerning buyers who appreciate both open concept styling and distinctly separate areas for working/schooling at home. 3,600+ square feet of finished living space on 3 levels. Terrific Kitchen/Dining/Gathering open concept area, double ovens and induction cooktop. Wide open Living Room with soaring ceiling. First floor getaway Master Suite with finished walk in closet, soaking tub, and marble surround fireplace. Oversized windows, pocket doors, central A/C, many built ins and extra closets throughout. 3 Car Garage accesses a Basement Workshop area. Screen Room with Mahogany floor, large paver patio. Tool Shed, irrigation system, generator connection, and impressive features throughout! 50 year roof installed in 2014, driveway in 2018. Passing Title V. Set nicely back from the road adjacent to 400+ acres of conservation land. Meticulously maintained by original owners, just 1.9 miles to Route 495 at exit 27. Don't miss the video tour!
Location
State MA
County Worcester
Zoning R1
Direction Route 117 to Sugar Road.
Rooms
Family Room Flooring - Wall to Wall Carpet, Recessed Lighting, Beadboard
Basement Full, Partially Finished, Interior Entry, Garage Access, Sump Pump, Radon Remediation System
Primary Bedroom Level Main
Dining Room Flooring - Hardwood, Exterior Access, Wainscoting, Crown Molding
Kitchen Closet, Flooring - Hardwood, Window(s) - Bay/Bow/Box, Dining Area, Countertops - Stone/Granite/Solid, Recessed Lighting, Stainless Steel Appliances
Interior
Interior Features Closet - Walk-in, Closet, Office, Loft, Foyer
Heating Baseboard, Electric Baseboard, Oil
Cooling Central Air, Whole House Fan
Flooring Tile, Carpet, Hardwood, Flooring - Wall to Wall Carpet, Flooring - Hardwood
Fireplaces Number 2
Fireplaces Type Living Room, Master Bedroom
Appliance Oven, Dishwasher, Microwave, Countertop Range, Refrigerator, Plumbed For Ice Maker, Utility Connections for Electric Range, Utility Connections for Electric Oven, Utility Connections for Electric Dryer
Laundry Electric Dryer Hookup, Washer Hookup, First Floor
Basement Type Full, Partially Finished, Interior Entry, Garage Access, Sump Pump, Radon Remediation System
Exterior
Exterior Feature Rain Gutters, Storage, Sprinkler System
Garage Spaces 3.0
Community Features Walk/Jog Trails, Golf, Bike Path, Conservation Area, Highway Access
Utilities Available for Electric Range, for Electric Oven, for Electric Dryer, Washer Hookup, Icemaker Connection, Generator Connection
Roof Type Shingle
Total Parking Spaces 6
Garage Yes
Building
Lot Description Wooded, Level
Foundation Concrete Perimeter
Sewer Private Sewer
Water Private
Architectural Style Contemporary
Schools
Elementary Schools Florence Sawyer
Middle Schools Florence Sawyer
High Schools Nashoba
Read Less Info
Want to know what your home might be worth? Contact us for a FREE valuation!

Our team is ready to help you sell your home for the highest possible price ASAP
Bought with John Ross • Coldwell Banker Realty - Winchester



