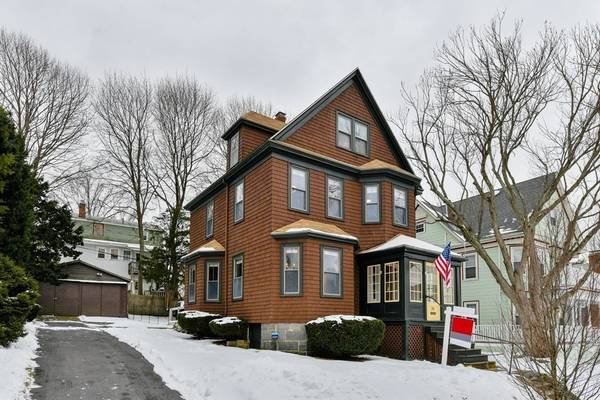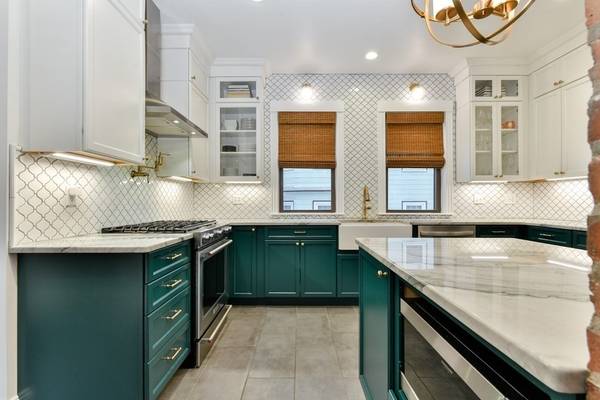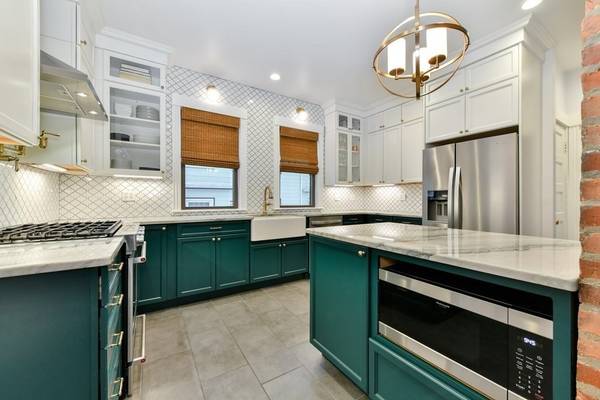For more information regarding the value of a property, please contact us for a free consultation.
Key Details
Sold Price $1,100,000
Property Type Single Family Home
Sub Type Single Family Residence
Listing Status Sold
Purchase Type For Sale
Square Footage 1,641 sqft
Price per Sqft $670
Subdivision Peters Hill
MLS Listing ID 72781924
Sold Date 03/15/21
Style Victorian
Bedrooms 4
Full Baths 1
Half Baths 1
HOA Y/N false
Year Built 1910
Annual Tax Amount $3,895
Tax Year 2021
Lot Size 6,098 Sqft
Acres 0.14
Property Description
A rare find: beautifully updated, single family home at the top of Peters Hill, overlooking the Arboretum! Lovingly renovated in 2019, including enlarged full bath with marble tile, convenient half-bath downstairs, and a stunning open kitchen built for an actual chef. 95% of the house has been re-plumbed, including new connection to the main at the street. New electrical panel, new light fixtures, new appliances - full improvements list available. Flexible living space with large foyer, high ceilings, original details, and circular ground floor flow. Large detached garage, driveway, updated rear deck, and a fenced yard with trees fit for a swing. Abundant storage throughout, including enormous, carpeted walk-up attic with dormers on all sides, clean basement storage. Close to transit via Roslindale Village, Walter St, and Forest Hills. This is no longer their forever home, but it could be yours! Move-in ready with potential left to unlock. Private showings available. Offers Mon 5pm.
Location
State MA
County Suffolk
Area Roslindale
Zoning 0101
Direction Fairview to Primrose, or Walter to Cotton/Symmes
Rooms
Basement Full, Interior Entry, Concrete
Primary Bedroom Level Second
Interior
Interior Features Finish - Cement Plaster, Finish - Sheetrock, High Speed Internet
Heating Hot Water, Natural Gas
Cooling Window Unit(s)
Flooring Wood, Tile
Appliance Range, Dishwasher, Disposal, Microwave, Refrigerator, Washer, Dryer, ENERGY STAR Qualified Refrigerator, ENERGY STAR Qualified Dryer, ENERGY STAR Qualified Dishwasher, ENERGY STAR Qualified Washer, Range Hood, Range - ENERGY STAR, Oven - ENERGY STAR, Gas Water Heater, Utility Connections for Gas Range, Utility Connections for Gas Oven
Laundry In Basement, Washer Hookup
Basement Type Full, Interior Entry, Concrete
Exterior
Exterior Feature Rain Gutters, Storage
Garage Spaces 2.0
Fence Fenced/Enclosed, Fenced
Community Features Public Transportation, Shopping, Pool, Park, Walk/Jog Trails, Golf, Medical Facility, Laundromat, Bike Path, Conservation Area, Highway Access, House of Worship, Private School, Public School, T-Station, University
Utilities Available for Gas Range, for Gas Oven, Washer Hookup
View Y/N Yes
View Scenic View(s)
Roof Type Shingle
Total Parking Spaces 4
Garage Yes
Building
Lot Description Sloped
Foundation Stone, Granite
Sewer Public Sewer
Water Public
Architectural Style Victorian
Others
Senior Community false
Read Less Info
Want to know what your home might be worth? Contact us for a FREE valuation!

Our team is ready to help you sell your home for the highest possible price ASAP
Bought with Good Boston Living Team • Unlimited Sotheby's International Realty



