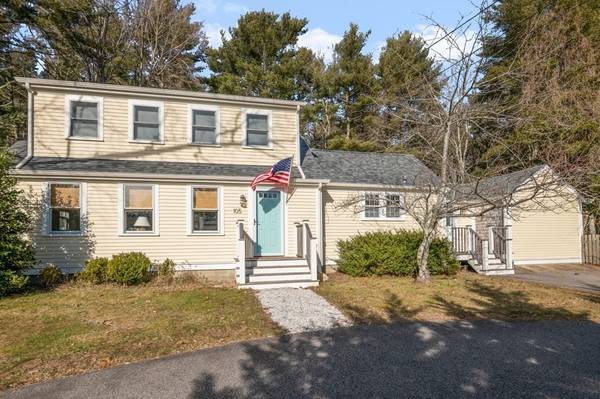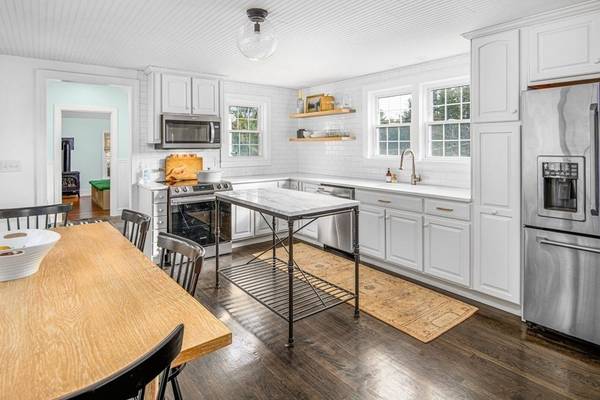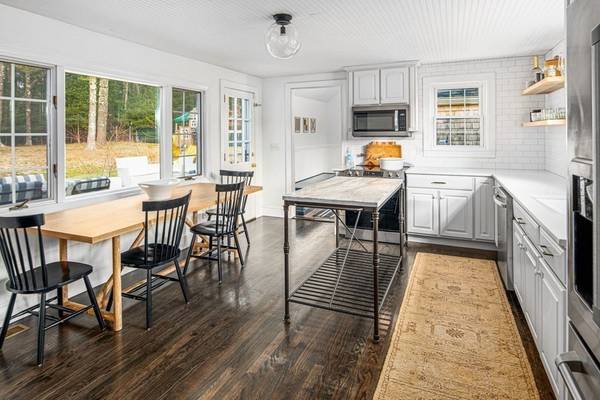For more information regarding the value of a property, please contact us for a free consultation.
Key Details
Sold Price $580,000
Property Type Single Family Home
Sub Type Single Family Residence
Listing Status Sold
Purchase Type For Sale
Square Footage 2,104 sqft
Price per Sqft $275
MLS Listing ID 72776786
Sold Date 03/12/21
Style Cape
Bedrooms 4
Full Baths 2
HOA Y/N false
Year Built 1950
Annual Tax Amount $6,905
Tax Year 2020
Lot Size 2.300 Acres
Acres 2.3
Property Description
Completely RENOVATED from top to bottom, this “picture-perfect” 4BR 2 Bath Custom Cape with super style and fresh up-to-the minute finishes is ready for you! The sparkling white kitchen with quartz countertops, subway tile, SS appliances & full pantry with wine fridge is a showstopper! Off the kitchen, a tiled mudroom & spacious playroom/family room check your boxes. There's a spacious living room with fireplace, 1st floor bedroom & new full bath PLUS a home office/4th bedroom with french doors out to the deck. Upstairs are 2 spacious bedrooms including a MBR with a Pinterest-worthy walk-in closet and SPA-like bath with tile shower & double vanity. All newer windows, Central-Air, 30-yr architectural roof, heating system, updated plumbing, electrical & more. Enjoy the outdoors on the expansive mahogany deck overlooking the AMAZING 2+-acre fenced-in yard with oversized storage shed, garden beds & a firepit! Don't worry about a thing – it's all been done!
Location
State MA
County Plymouth
Zoning res
Direction Route 106 is Wapping Rd.
Rooms
Basement Full
Primary Bedroom Level Second
Kitchen Flooring - Hardwood, Window(s) - Picture, Pantry, Countertops - Stone/Granite/Solid, Deck - Exterior, Exterior Access, Recessed Lighting, Stainless Steel Appliances, Wine Chiller
Interior
Interior Features Closet, Recessed Lighting, Bonus Room
Heating Forced Air, Natural Gas
Cooling Central Air, Ductless
Flooring Hardwood, Flooring - Hardwood
Fireplaces Number 1
Fireplaces Type Living Room
Appliance Range, Dishwasher, Microwave, Refrigerator, Wine Refrigerator, Propane Water Heater
Laundry In Basement
Basement Type Full
Exterior
Exterior Feature Storage, Garden
Fence Fenced/Enclosed, Fenced
Community Features Walk/Jog Trails, Conservation Area, Highway Access, Private School
Roof Type Shingle
Total Parking Spaces 6
Garage No
Building
Lot Description Wooded
Foundation Block
Sewer Private Sewer
Water Public
Architectural Style Cape
Others
Senior Community false
Acceptable Financing Contract
Listing Terms Contract
Read Less Info
Want to know what your home might be worth? Contact us for a FREE valuation!

Our team is ready to help you sell your home for the highest possible price ASAP
Bought with Poppy Troupe • Coldwell Banker Realty - Norwell



