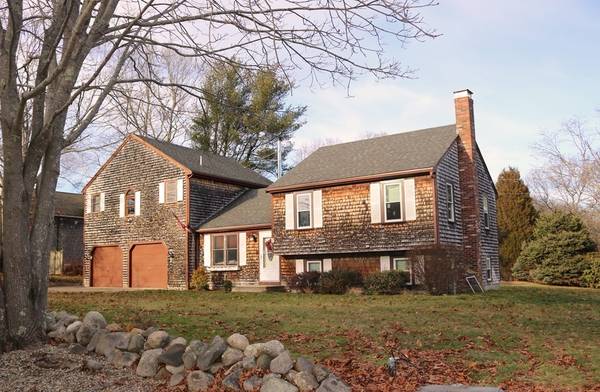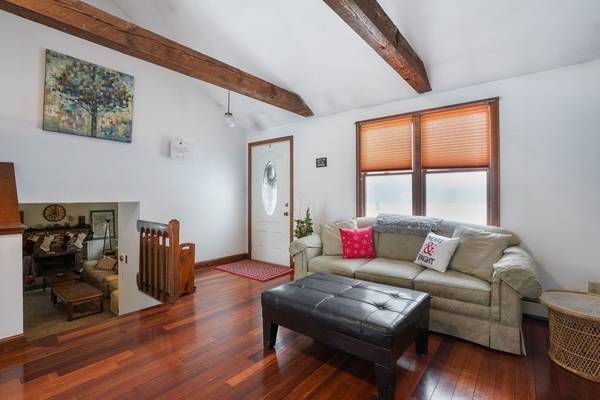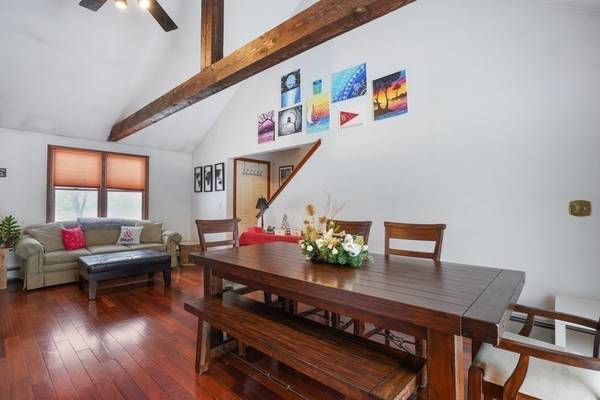For more information regarding the value of a property, please contact us for a free consultation.
Key Details
Sold Price $470,000
Property Type Single Family Home
Sub Type Single Family Residence
Listing Status Sold
Purchase Type For Sale
Square Footage 2,108 sqft
Price per Sqft $222
MLS Listing ID 72769073
Sold Date 03/12/21
Bedrooms 4
Full Baths 3
HOA Y/N false
Year Built 1983
Annual Tax Amount $5,487
Tax Year 2020
Lot Size 0.500 Acres
Acres 0.5
Property Description
Sited on a level lot on a cul-de-sac street, this "smart" house, with wifi enabled thermostat and other wireless capabilities, offers well-designed space in a convenient neighborhood near shopping and access to the highway. The front entry opens to the main level with cathedral ceiling and gleaming Brazilian cherry floors. This open floor plan offers space for a sitting and dining area, with sliders to the deck, as well as access to the kitchen. The lower level features a family room with fireplace and a full bath with laundry hookups. There are three bedrooms on the second floor, sharing a full bath. The master bedroom is sited over the garage and offers a cathedral ceiling, walk-in closet, and private bathroom with tub and separate shower. The spacious garage comfortably accommodates two cars. This home is a terrific offering in the desirable town of Kingston with beach and commuter rail access. Come check us out!
Location
State MA
County Plymouth
Zoning RES
Direction Summer to Tremont to Dillingham to Malvern
Rooms
Family Room Bathroom - Full, Closet, Flooring - Wall to Wall Carpet
Basement Crawl Space
Primary Bedroom Level Second
Dining Room Cathedral Ceiling(s), Beamed Ceilings, Flooring - Hardwood, Open Floorplan
Kitchen Flooring - Hardwood
Interior
Heating Baseboard, Electric Baseboard, Oil, Electric
Cooling None
Flooring Wood, Carpet, Marble, Hardwood
Fireplaces Number 1
Fireplaces Type Family Room
Appliance Range, Dishwasher, Refrigerator, Oil Water Heater, Utility Connections for Electric Range, Utility Connections for Electric Dryer
Laundry Electric Dryer Hookup, Washer Hookup, In Basement
Basement Type Crawl Space
Exterior
Exterior Feature Sprinkler System
Garage Spaces 2.0
Community Features Shopping, Highway Access
Utilities Available for Electric Range, for Electric Dryer, Washer Hookup
Roof Type Shingle
Total Parking Spaces 2
Garage Yes
Building
Lot Description Cul-De-Sac, Wooded, Easements, Level
Foundation Concrete Perimeter
Sewer Private Sewer
Water Public
Schools
Elementary Schools Kes/Kis
Middle Schools Silver Lake Rm
High Schools Silver Lake Rhs
Others
Senior Community false
Acceptable Financing Contract
Listing Terms Contract
Read Less Info
Want to know what your home might be worth? Contact us for a FREE valuation!

Our team is ready to help you sell your home for the highest possible price ASAP
Bought with Elizabeth Steverman • Conway - Scituate



