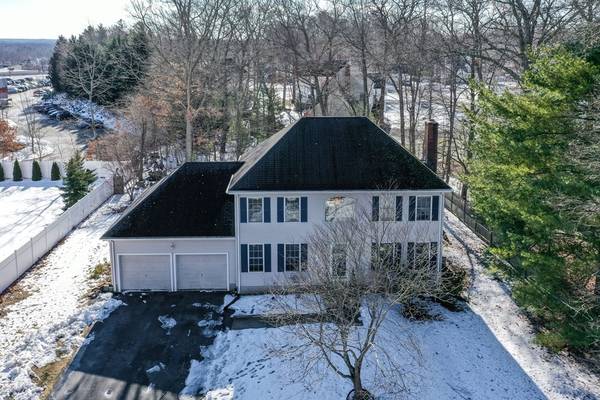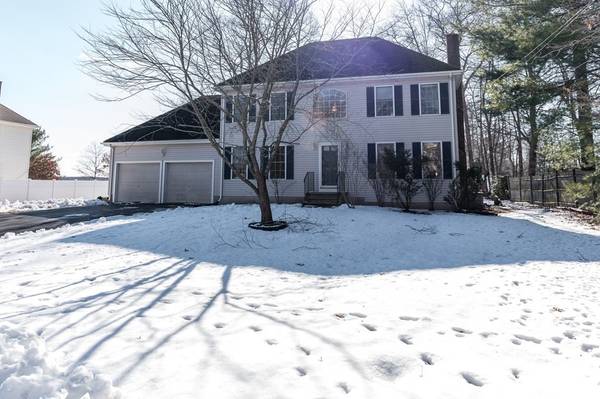For more information regarding the value of a property, please contact us for a free consultation.
Key Details
Sold Price $503,000
Property Type Single Family Home
Sub Type Single Family Residence
Listing Status Sold
Purchase Type For Sale
Square Footage 1,728 sqft
Price per Sqft $291
Subdivision Esker Village
MLS Listing ID 72775812
Sold Date 03/12/21
Style Colonial
Bedrooms 3
Full Baths 2
Half Baths 1
Year Built 1999
Annual Tax Amount $5,623
Tax Year 2020
Lot Size 0.280 Acres
Acres 0.28
Property Description
OFFER ACCEPTED OPEN HOUSE CANCELLED This 3 bedroom colonial in Esker Village situated on a very private cul-de-sac has a 2 story entry foyer open to the 2nd floor hallway, first flr has formal dining room with tray ceiling and hardwood floor, eat-in kitchen with sliders to the large back deck is open to the family room with cozy fireplace. Bedrooms are all good sized and master has walk-in closet and master bathroom. 2 car attached oversize garage with door openers. Large, open basement has much storage and potential for future living space. This is a home in a wonderful location with lots of privacy, quick access to major highways, commuter rail and conveniences. With a little TLC this home is a hidden gem! Deferred showings until 2/8.
Location
State MA
County Bristol
Zoning R1
Direction May St to Esker Ln to Killarney Way
Rooms
Basement Full, Unfinished
Primary Bedroom Level Second
Dining Room Flooring - Wood, Chair Rail
Kitchen Flooring - Wood, Countertops - Paper Based, Open Floorplan
Interior
Heating Forced Air, Natural Gas
Cooling Central Air
Flooring Wood, Tile, Carpet
Fireplaces Number 1
Appliance Range, Dishwasher, Microwave, Washer, Dryer, Tank Water Heater, Utility Connections for Gas Range, Utility Connections for Gas Oven
Laundry Flooring - Stone/Ceramic Tile, First Floor
Basement Type Full, Unfinished
Exterior
Exterior Feature Rain Gutters
Garage Spaces 2.0
Community Features Public Transportation, Shopping, Golf, Medical Facility, Highway Access, House of Worship, Private School, Public School, T-Station
Utilities Available for Gas Range, for Gas Oven
Roof Type Shingle
Total Parking Spaces 4
Garage Yes
Building
Lot Description Cul-De-Sac, Wooded, Other
Foundation Block
Sewer Public Sewer
Water Public
Architectural Style Colonial
Read Less Info
Want to know what your home might be worth? Contact us for a FREE valuation!

Our team is ready to help you sell your home for the highest possible price ASAP
Bought with Fawaad Qamar • Whitestone Realty Group LLC



