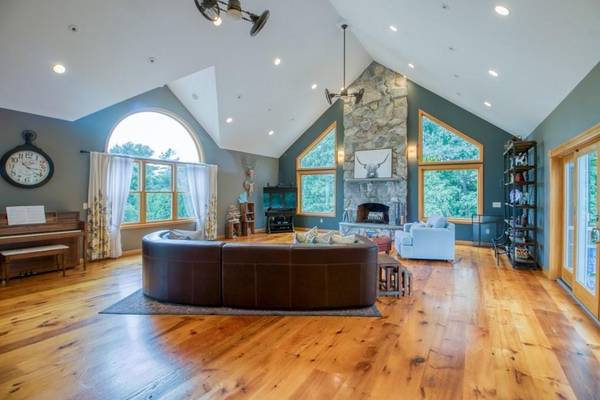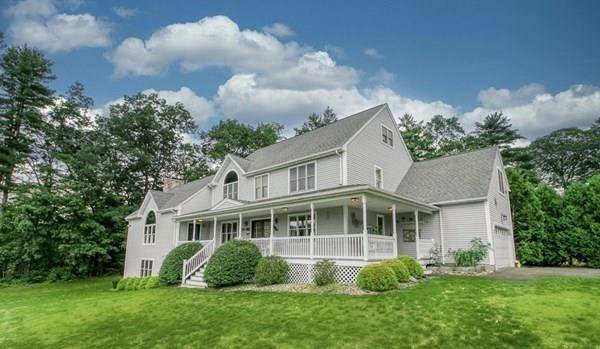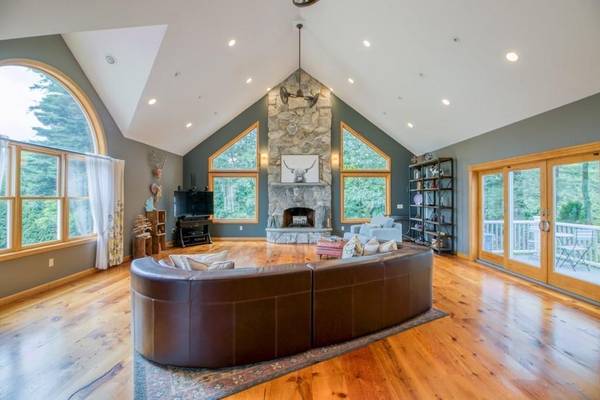For more information regarding the value of a property, please contact us for a free consultation.
Key Details
Sold Price $545,000
Property Type Single Family Home
Sub Type Single Family Residence
Listing Status Sold
Purchase Type For Sale
Square Footage 3,420 sqft
Price per Sqft $159
MLS Listing ID 72703297
Sold Date 03/05/21
Style Colonial
Bedrooms 4
Full Baths 2
Half Baths 1
Year Built 1999
Annual Tax Amount $9,171
Tax Year 2020
Lot Size 1.520 Acres
Acres 1.52
Property Description
Buyers could not perform. Their loss is your gain.This spectacular home is all about flow, incredible use of space & connectivity and all designed around gorgeous panoramic views! The captivating farmers porch, huge windows, expansive lawn and masive rooms embody the American dream! The gourmet on trend kitchen with a SUPER SIZED Island features quarts counters, double ovens & chic farmers sink. The open concept transitions effortlessly into both the dining room & great room where the entertaining can continue & even extend outdoors onto the back deck overlooking the 8ft. high fenced in backyard. 1st floor radiant heat is a dream! Master bedroom boasts vaulted ceiing, interior balcony, en suite bath, & 2 large walk-in closets. 2 more very spacious bedrooms, full bath, & laundry complete the 2nd floor. 3rd floor addition would make a great room for out of town guests with seperate heat/ac.The lower walk out level features a good amount of flex space currently being used as a home gym
Location
State MA
County Hampshire
Zoning RES
Direction Chicopee St. to Carver St.
Rooms
Basement Full, Finished, Walk-Out Access, Interior Entry
Primary Bedroom Level Second
Dining Room Flooring - Wood, Exterior Access, Open Floorplan, Lighting - Overhead
Kitchen Flooring - Wood, Dining Area, Balcony - Exterior, Countertops - Upgraded, Kitchen Island, Cabinets - Upgraded, Exterior Access, Open Floorplan, Recessed Lighting, Remodeled, Stainless Steel Appliances, Lighting - Overhead
Interior
Interior Features Recessed Lighting, Exercise Room, Bonus Room, Home Office, Sun Room
Heating Baseboard, Oil
Cooling Central Air
Flooring Wood, Tile, Carpet, Flooring - Wall to Wall Carpet
Fireplaces Number 1
Fireplaces Type Living Room
Appliance Range, Oven, Dishwasher, Microwave, Refrigerator, Washer, Dryer
Laundry Second Floor
Basement Type Full, Finished, Walk-Out Access, Interior Entry
Exterior
Exterior Feature Professional Landscaping
Garage Spaces 2.0
Fence Fenced/Enclosed, Fenced
Community Features Park, Walk/Jog Trails, Conservation Area, Private School, Public School
View Y/N Yes
View Scenic View(s)
Roof Type Shingle
Total Parking Spaces 6
Garage Yes
Building
Lot Description Cleared
Foundation Concrete Perimeter
Sewer Private Sewer
Water Private
Architectural Style Colonial
Schools
Elementary Schools East Meadow
Middle Schools East Meadow
High Schools Ghs/ Macduffie
Read Less Info
Want to know what your home might be worth? Contact us for a FREE valuation!

Our team is ready to help you sell your home for the highest possible price ASAP
Bought with Jaclyn McMullen • BKaye Realty



