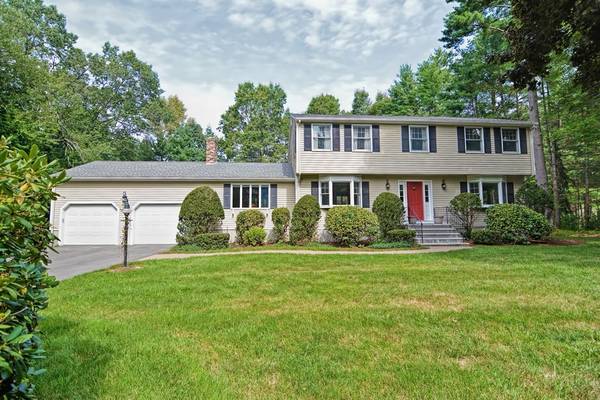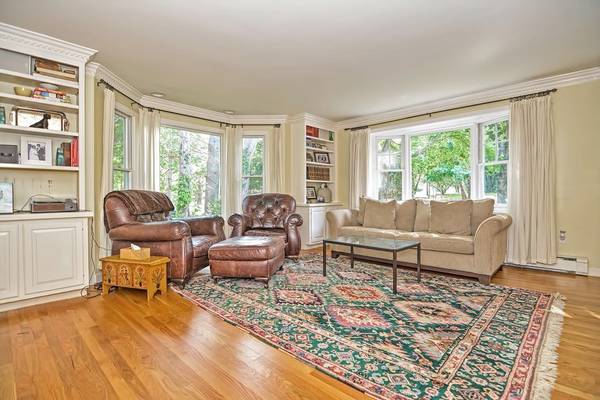For more information regarding the value of a property, please contact us for a free consultation.
Key Details
Sold Price $911,000
Property Type Single Family Home
Sub Type Single Family Residence
Listing Status Sold
Purchase Type For Sale
Square Footage 2,718 sqft
Price per Sqft $335
Subdivision Indian Hill Ii
MLS Listing ID 72770010
Sold Date 03/03/21
Style Colonial, Garrison
Bedrooms 4
Full Baths 3
Half Baths 1
HOA Y/N false
Year Built 1980
Annual Tax Amount $13,199
Tax Year 2021
Lot Size 0.940 Acres
Acres 0.94
Property Description
Outstanding Colonial set on a lovely, landscaped parcel in the highly desirable neighborhood Indian Hill II. This home features on the main level: a renovated kitchen with white cabinetry, granite counters, tile back splash,SS appliances, gas cooking and dining area, large living room with bay windows and custom built-in cabinets, lovely office with pocket doors, dining room with a chair rail, wainscoting, decorative molding+built-in curio, family room with a cathedral ceiling, fireplace ,built-in cabinets + french doors to the screened porch, beautiful hardwood flooring and decorative ceiling moldings plus so many large picture windows fill the home with natural light .Three generous sized bedrooms, lovely tiled baths, laundry and the primary ensuite finish the second level. The LL is complete with a game room, wet bar, full bath, the media area, storage closets and a bonus room. Enjoy the huge screened porch, the mahogany deck or brick patio in the private rear yard. A gem!
Location
State MA
County Norfolk
Zoning RT
Direction South St.> Indian Hill> Niantic> Orchard>Algonquin> Pueblo> Shawnee
Rooms
Family Room Cathedral Ceiling(s), Ceiling Fan(s), Closet/Cabinets - Custom Built, Flooring - Hardwood, Window(s) - Bay/Bow/Box, French Doors, Cable Hookup, Exterior Access, High Speed Internet Hookup
Basement Full, Partially Finished, Interior Entry
Primary Bedroom Level Second
Dining Room Flooring - Hardwood, Window(s) - Bay/Bow/Box, Chair Rail, Wainscoting, Lighting - Overhead, Crown Molding
Kitchen Flooring - Hardwood, Window(s) - Picture, Dining Area, Countertops - Stone/Granite/Solid, Recessed Lighting, Stainless Steel Appliances, Peninsula
Interior
Interior Features Closet/Cabinets - Custom Built, Bathroom - Tiled With Shower Stall, Closet - Walk-in, Wet bar, Recessed Lighting, Lighting - Overhead, Office, Game Room, Bonus Room, High Speed Internet
Heating Baseboard, Natural Gas
Cooling None, Whole House Fan
Flooring Tile, Carpet, Laminate, Hardwood, Flooring - Hardwood, Flooring - Laminate
Fireplaces Number 1
Fireplaces Type Family Room
Appliance Range, Dishwasher, Refrigerator, Washer, Dryer, Gas Water Heater, Tank Water Heater, Utility Connections for Gas Range
Laundry Second Floor
Basement Type Full, Partially Finished, Interior Entry
Exterior
Exterior Feature Rain Gutters, Professional Landscaping
Garage Spaces 2.0
Community Features Public Transportation, Shopping, Tennis Court(s), Park, Walk/Jog Trails, Stable(s), Conservation Area, House of Worship, Private School, Public School
Utilities Available for Gas Range
Roof Type Shingle, Rubber
Total Parking Spaces 4
Garage Yes
Building
Lot Description Corner Lot, Wooded, Gentle Sloping
Foundation Concrete Perimeter
Sewer Private Sewer
Water Public
Schools
Elementary Schools Mem/Wheelk/Dale
Middle Schools Blake Ms
High Schools Medfield Hs
Others
Senior Community false
Acceptable Financing Contract
Listing Terms Contract
Read Less Info
Want to know what your home might be worth? Contact us for a FREE valuation!

Our team is ready to help you sell your home for the highest possible price ASAP
Bought with Catherine J. Peck • Uptown REALTORS®, LLC



