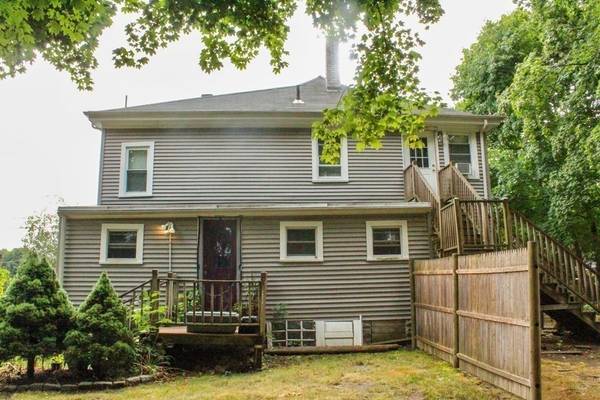For more information regarding the value of a property, please contact us for a free consultation.
Key Details
Sold Price $475,000
Property Type Multi-Family
Sub Type Multi Family
Listing Status Sold
Purchase Type For Sale
Square Footage 2,140 sqft
Price per Sqft $221
MLS Listing ID 72716196
Sold Date 02/05/21
Bedrooms 4
Full Baths 2
Year Built 1900
Annual Tax Amount $5,319
Tax Year 2020
Lot Size 0.340 Acres
Acres 0.34
Property Description
Back on market after painting and new flooring put down in first floor apartment. A new heating system is on order and to be installed., which means each unit has new heating systems. Spacious, charismatic Two Family on side street, close to many amenities, roadways & Rte 3. Each unit boasts a large spacious floorplan encompassing an eatin kitchen w/washers & dryer in units, The 1st flr hosts 4 nice bedrooms, with a full bath w/shower and tub enclosure. Owner has just repainted unit & laid new flooring. The 2nd floor also nicely updated hosts 2 bedrooms & charming full bath. Great property as an investment and/or live on one floor and rent out the other! The exterior is vinyl sided for ease of maintenance and has a paved drive for 4 cars and off street parking. Owner recently installed a new heating system for 1st floor and is in process of installing a new heating system for the 2nd floor. 1st floor tenant has access to back deck & screen porch. 2nd floor tenant has access to attic!
Location
State MA
County Plymouth
Zoning TC
Direction Spring St. to Elder Ave. to Bradford Ave. 24 hours notice a requirement for all showings!!
Rooms
Basement Full, Interior Entry, Unfinished
Interior
Interior Features Living RM/Dining RM Combo, Unit 1 Rooms(Living Room, Kitchen, Family Room, Mudroom, Office/Den, Other (See Remarks)), Unit 2 Rooms(Living Room, Kitchen)
Heating Unit 1(Hot Water Baseboard, Oil), Unit 2(Hot Water Baseboard, Oil)
Cooling Unit 1(None), Unit 2(None)
Flooring Wood, Wood Laminate
Appliance Unit 1(Range, Dishwasher, Refrigerator, Washer), Unit 2(Range, Dishwasher, Refrigerator, Washer, Dryer), Electric Water Heater
Laundry Unit 1 Laundry Room
Basement Type Full, Interior Entry, Unfinished
Exterior
Exterior Feature Rain Gutters, Storage
Community Features Public Transportation, Shopping, Park, Medical Facility, Conservation Area, Highway Access, House of Worship, Private School, Public School, T-Station
Roof Type Shingle
Total Parking Spaces 4
Garage No
Building
Lot Description Wooded, Level
Story 3
Foundation Concrete Perimeter, Stone
Sewer Public Sewer
Water Public
Schools
Elementary Schools Kingston Elem
Middle Schools Kingston Middle
High Schools Slhs
Others
Senior Community false
Read Less Info
Want to know what your home might be worth? Contact us for a FREE valuation!

Our team is ready to help you sell your home for the highest possible price ASAP
Bought with Gary Smyth • 3A Realty Group



