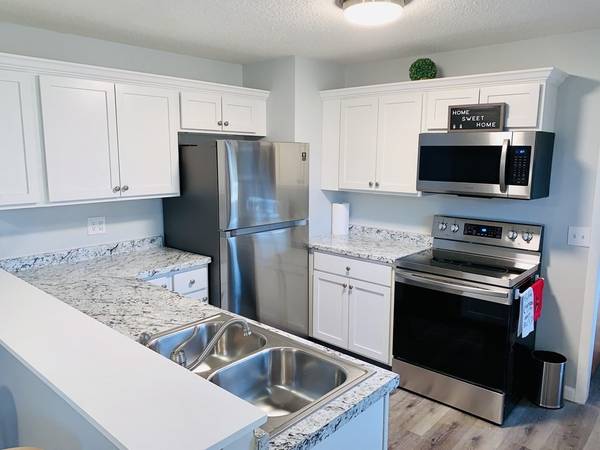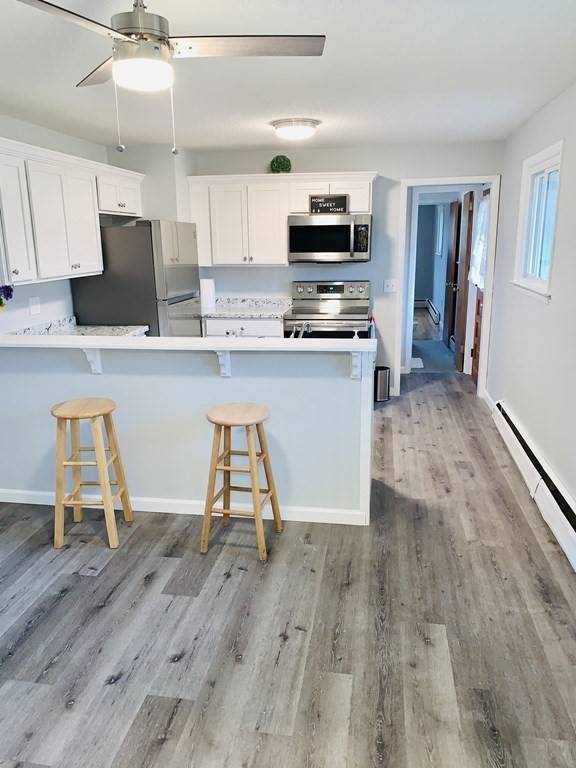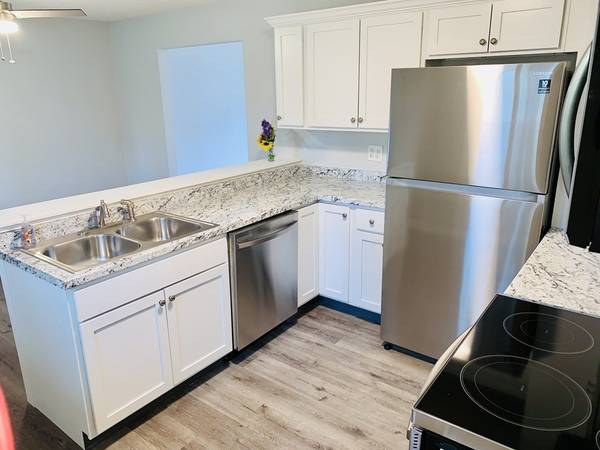For more information regarding the value of a property, please contact us for a free consultation.
Key Details
Sold Price $279,000
Property Type Single Family Home
Sub Type Single Family Residence
Listing Status Sold
Purchase Type For Sale
Square Footage 1,032 sqft
Price per Sqft $270
MLS Listing ID 72775583
Sold Date 02/24/21
Style Ranch
Bedrooms 3
Full Baths 1
Half Baths 1
Year Built 1956
Annual Tax Amount $3,588
Tax Year 2020
Lot Size 0.640 Acres
Acres 0.64
Property Description
Darling newly renovated, 3 bedrm, vinyl sided ranch home is ready and waiting for you! Kitchen totally redone. New appliances. Convection oven and microwave, breakfast bar, large pantry! Dining area adjacent to the kitchen. Full bathrm redone with beautiful lg. walk-in shower and heated floor. Wood floors refinished throughout. Interior newly painted. Large basement - partially finished. Beautiful large yard of .61 acres offers gorgeous perennial gardens, grape arbor with approx. 5 different grape varieties, patio, wonderful exterior stone fireplace for grilling, storage shed and lots of room to enjoy the grounds. This is an awesome piece of property ready and waiting for you. Set up your appointment today!
Location
State MA
County Hampshire
Zoning res
Direction Rt. 202 to High St. to Circle Dr.
Rooms
Basement Full, Partially Finished, Sump Pump
Primary Bedroom Level First
Kitchen Pantry, Peninsula
Interior
Heating Central, Baseboard, Oil
Cooling None
Flooring Wood
Appliance Range, Dishwasher, Microwave, Refrigerator, Oil Water Heater, Tank Water Heaterless, Utility Connections for Electric Range, Utility Connections for Electric Oven, Utility Connections for Electric Dryer
Laundry In Basement, Washer Hookup
Basement Type Full, Partially Finished, Sump Pump
Exterior
Exterior Feature Storage
Garage Spaces 1.0
Utilities Available for Electric Range, for Electric Oven, for Electric Dryer, Washer Hookup
Roof Type Shingle
Total Parking Spaces 2
Garage Yes
Building
Lot Description Cul-De-Sac, Corner Lot, Level
Foundation Concrete Perimeter
Sewer Public Sewer
Water Private
Architectural Style Ranch
Others
Senior Community false
Read Less Info
Want to know what your home might be worth? Contact us for a FREE valuation!

Our team is ready to help you sell your home for the highest possible price ASAP
Bought with Winslow Renderer • Keller Williams Realty



