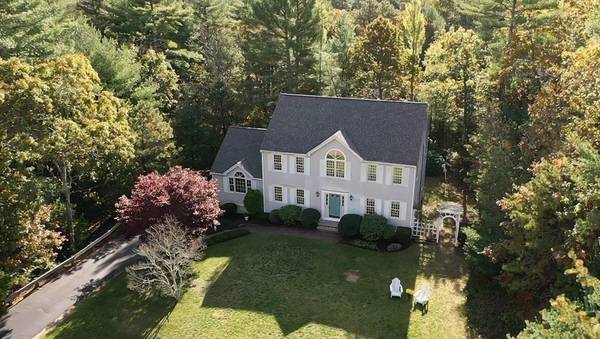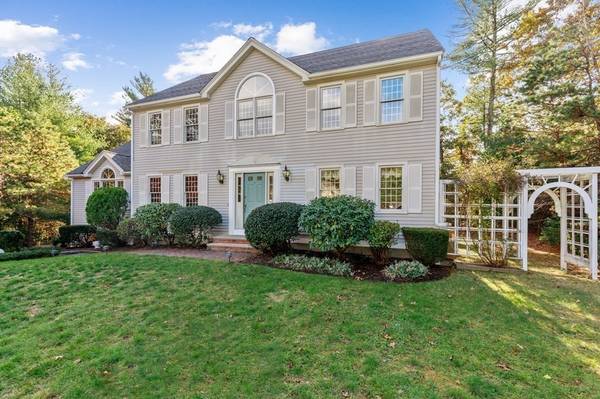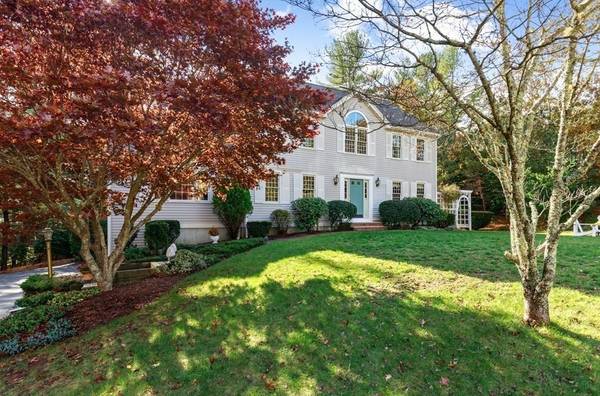For more information regarding the value of a property, please contact us for a free consultation.
Key Details
Sold Price $655,000
Property Type Single Family Home
Sub Type Single Family Residence
Listing Status Sold
Purchase Type For Sale
Square Footage 3,053 sqft
Price per Sqft $214
MLS Listing ID 72753940
Sold Date 02/26/21
Style Colonial
Bedrooms 4
Full Baths 2
Half Baths 1
HOA Y/N false
Year Built 1994
Annual Tax Amount $8,766
Tax Year 2020
Lot Size 0.940 Acres
Acres 0.94
Property Description
LOCATION! Situated on a private lot in the highly desirable, Indian Pond Estates, this spacious colonial has been lovingly maintained by its original owners and is ready for new owners to make it their own. Within the last 5 years the seller has replaced the roof and installed a new furnace - other upgrades include, central air, irrigation and a partially finished basement. The main floor features an oversized eat-in kitchen w/ stainless appliances & stone counters. Directly off the kitchen is an impressive, 24x16 great room w/ a fireplace & cathedral ceilings - perfect for family movie nights. Enclosed by glass french doors is a parlor that can be transformed into an office, playroom or sitting room. A formal dining room & three season porch round out the main floor. Upstairs you will find an owner's suite w/ dual walk in closets & three additional bedrooms. The walk up attic offers storage or potential to be finished space. Come tour today and be *Home* for the holidays!
Location
State MA
County Plymouth
Area Indian Pond
Zoning Res A
Direction High Pines Drive, Left onto Wolf Pond Rd.
Rooms
Family Room Cathedral Ceiling(s), Beamed Ceilings, Flooring - Hardwood
Basement Full, Partially Finished, Garage Access
Primary Bedroom Level Second
Dining Room Flooring - Hardwood, Wainscoting
Kitchen Flooring - Hardwood, Countertops - Stone/Granite/Solid, Kitchen Island, Recessed Lighting
Interior
Interior Features Ceiling - Cathedral, Ceiling - Beamed, Slider, Bonus Room, Sun Room, Game Room
Heating Baseboard, Oil
Cooling Central Air
Flooring Wood, Tile, Carpet, Flooring - Stone/Ceramic Tile
Fireplaces Number 1
Fireplaces Type Family Room
Appliance Range, Dishwasher, Disposal, Refrigerator, Washer, Dryer, Electric Water Heater, Utility Connections for Electric Oven, Utility Connections for Electric Dryer
Laundry First Floor, Washer Hookup
Basement Type Full, Partially Finished, Garage Access
Exterior
Exterior Feature Rain Gutters, Sprinkler System
Garage Spaces 2.0
Community Features Public Transportation, Shopping, Park, Walk/Jog Trails, Golf, Medical Facility, Laundromat, Conservation Area, Highway Access, House of Worship, Marina, Private School, Public School, T-Station
Utilities Available for Electric Oven, for Electric Dryer, Washer Hookup
Roof Type Shingle
Total Parking Spaces 4
Garage Yes
Building
Lot Description Wooded
Foundation Concrete Perimeter
Sewer Private Sewer
Water Public
Architectural Style Colonial
Schools
Elementary Schools Kes/Kis
Middle Schools Slrms
High Schools Slrhs
Others
Acceptable Financing Contract
Listing Terms Contract
Read Less Info
Want to know what your home might be worth? Contact us for a FREE valuation!

Our team is ready to help you sell your home for the highest possible price ASAP
Bought with Kathleen LaNatra • Coldwell Banker Realty - Plymouth



