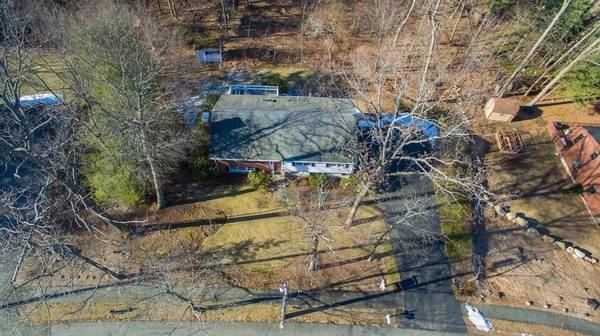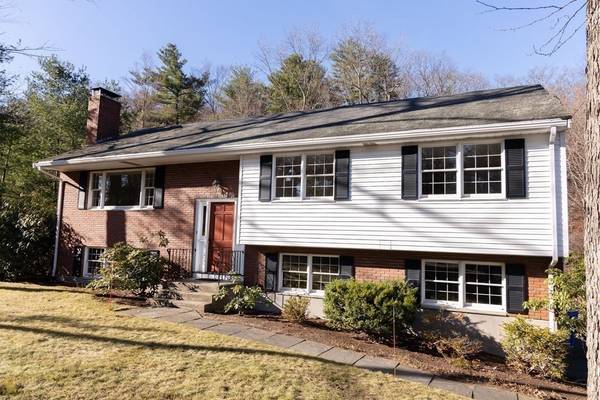For more information regarding the value of a property, please contact us for a free consultation.
Key Details
Sold Price $825,000
Property Type Single Family Home
Sub Type Single Family Residence
Listing Status Sold
Purchase Type For Sale
Square Footage 1,998 sqft
Price per Sqft $412
Subdivision Piety Corner "The Lanes"
MLS Listing ID 72763847
Sold Date 02/25/21
Style Raised Ranch
Bedrooms 4
Full Baths 2
Half Baths 1
HOA Y/N false
Year Built 1973
Annual Tax Amount $7,750
Tax Year 2020
Lot Size 0.480 Acres
Acres 0.48
Property Description
Sparkling raised ranch located in desirable Piety Corner -“The Lanes” Neighborhood – Best of Town and Country Living! Four bedroom, 2.5-bath home sited on a half-acre lot adjacent to conservation land and trails. Formal rooms with hardwoods, ceramic-tiled baths. Over-sized deck for open-air entertaining, facing preserved forest, conveniently off of dining room and a kitchen with skylights and granite countertops. Newly-renovated lower-level family room with wood-burning insert and liner, perfect for cozy winter evenings! Space for work and play! Oversized two-car heated garage with additional storage, directly off of lower level. A commuter's dream, located minutes from I-95/Winter Street exchange, Route 2; convenient to schools, commuter rail, and Moody Street restaurants! Nestled in a Coveted Neighborhood on a Quiet Street with Wonderful Neighbors. You will love living here!!!
Location
State MA
County Middlesex
Area Piety Corner
Zoning 1
Direction Lexington Street to Worcester Lane, Left onto Lura Lane
Rooms
Family Room Wood / Coal / Pellet Stove, Closet, Flooring - Wall to Wall Carpet, Window(s) - Picture, Cable Hookup, Remodeled, Lighting - Overhead
Basement Full, Finished, Walk-Out Access, Interior Entry, Garage Access
Primary Bedroom Level Main
Dining Room Flooring - Hardwood, Window(s) - Bay/Bow/Box, Deck - Exterior, Exterior Access, Slider, Lighting - Overhead
Kitchen Skylight, Flooring - Hardwood, Dining Area, Countertops - Stone/Granite/Solid, Deck - Exterior, Lighting - Overhead
Interior
Interior Features Office, Central Vacuum
Heating Central, Electric Baseboard, Electric, Wood Stove
Cooling Central Air
Flooring Wood, Tile, Carpet
Fireplaces Number 1
Fireplaces Type Family Room
Appliance Range, Dishwasher, Disposal, Microwave, Refrigerator, Washer, Dryer, Vacuum System, Range Hood, Electric Water Heater, Tank Water Heater, Utility Connections for Electric Range, Utility Connections for Electric Oven, Utility Connections for Electric Dryer
Laundry First Floor
Basement Type Full, Finished, Walk-Out Access, Interior Entry, Garage Access
Exterior
Exterior Feature Rain Gutters, Storage, Garden
Garage Spaces 2.0
Community Features Public Transportation, Shopping, Park, Walk/Jog Trails, Conservation Area, Highway Access, Public School, University
Utilities Available for Electric Range, for Electric Oven, for Electric Dryer
Roof Type Shingle
Total Parking Spaces 5
Garage Yes
Building
Lot Description Gentle Sloping
Foundation Concrete Perimeter
Sewer Public Sewer
Water Public
Architectural Style Raised Ranch
Schools
Elementary Schools Plympton
Middle Schools Kennedy Ms
High Schools Waltham High
Read Less Info
Want to know what your home might be worth? Contact us for a FREE valuation!

Our team is ready to help you sell your home for the highest possible price ASAP
Bought with Mike DeStefano • Coldwell Banker Realty - Waltham



