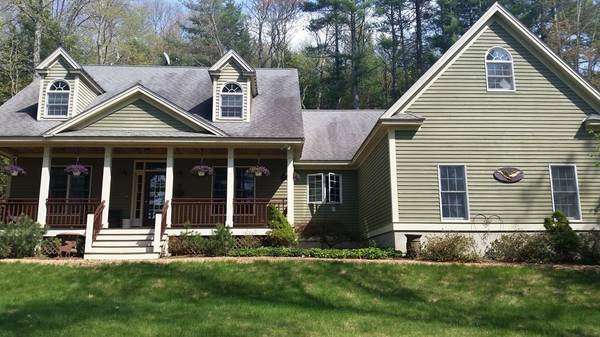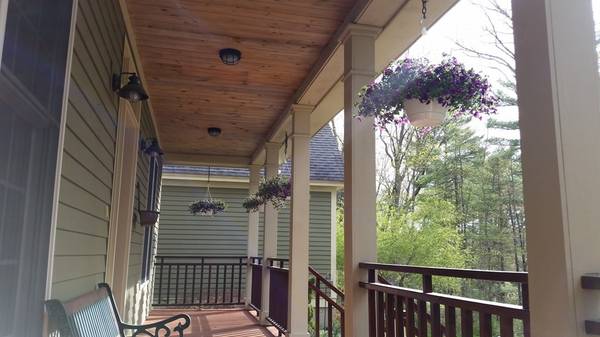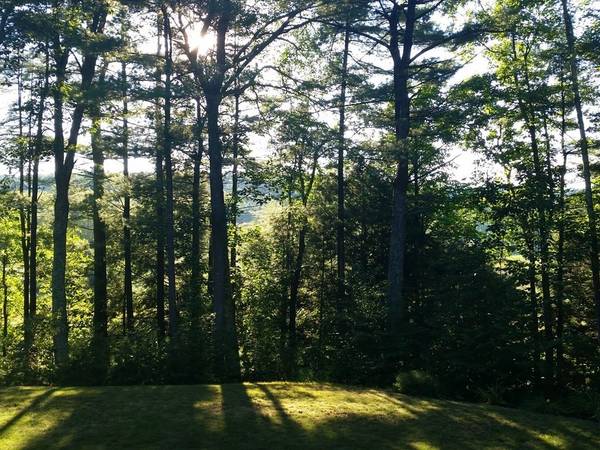For more information regarding the value of a property, please contact us for a free consultation.
Key Details
Sold Price $400,000
Property Type Single Family Home
Sub Type Single Family Residence
Listing Status Sold
Purchase Type For Sale
Square Footage 2,200 sqft
Price per Sqft $181
MLS Listing ID 72773118
Sold Date 02/25/21
Style Cape, Contemporary
Bedrooms 3
Full Baths 2
Year Built 2002
Annual Tax Amount $5,471
Tax Year 2020
Lot Size 3.700 Acres
Acres 3.7
Property Description
This one fits the definition of "dream home!" Tucked away in picturesque New Braintree is this beautiful contemporary cape that sits on almost 4 acres of land. Enjoy the outdoors while sitting on its oversized farmers porch overlooking the front yard, or there's the screened-in porch on the back of the house for those summer nights. The inside of the home has just as much (if not more) to offer, with its open floor plan, its cathedral ceilings and cozy pellet stove fireplace in the living room, the master bedroom with its walk-in closet, and not to mention the luxurious master bath equipped with a jacuzzi tub! Other great features include the generator hookup (generator powers the whole home and could be included in sale), the HUGE basement space that has finishing potential, and the 2 car garage. Schedule your private showing today!
Location
State MA
County Worcester
Zoning Res
Direction Wine Road to Slein Rd
Rooms
Basement Full, Garage Access, Bulkhead, Concrete
Primary Bedroom Level First
Dining Room Cathedral Ceiling(s), Flooring - Hardwood, Exterior Access, Open Floorplan
Kitchen Cathedral Ceiling(s), Flooring - Stone/Ceramic Tile, Dining Area, Breakfast Bar / Nook, Cabinets - Upgraded, Open Floorplan
Interior
Interior Features Balcony - Interior, Attic Access, Loft
Heating Forced Air, Oil, Pellet Stove
Cooling Central Air
Flooring Wood, Tile, Vinyl, Carpet, Hardwood, Flooring - Wall to Wall Carpet
Fireplaces Number 1
Fireplaces Type Living Room
Appliance Range, Dishwasher, Refrigerator, Washer, Dryer, Water Treatment, Oil Water Heater
Laundry Flooring - Vinyl, Electric Dryer Hookup, Washer Hookup, First Floor
Basement Type Full, Garage Access, Bulkhead, Concrete
Exterior
Garage Spaces 2.0
Utilities Available Generator Connection
Roof Type Shingle
Total Parking Spaces 6
Garage Yes
Building
Lot Description Wooded, Sloped
Foundation Concrete Perimeter
Sewer Private Sewer
Water Private
Architectural Style Cape, Contemporary
Schools
Elementary Schools New Braintree
Middle Schools Quabbin
High Schools Quabbin
Read Less Info
Want to know what your home might be worth? Contact us for a FREE valuation!

Our team is ready to help you sell your home for the highest possible price ASAP
Bought with Robert DeGray • The Covenant Group



