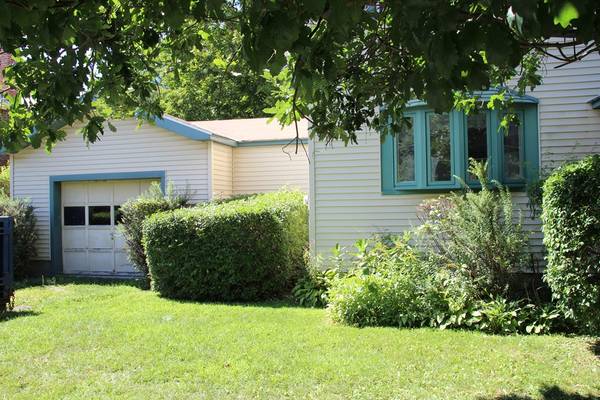For more information regarding the value of a property, please contact us for a free consultation.
Key Details
Sold Price $219,000
Property Type Single Family Home
Sub Type Single Family Residence
Listing Status Sold
Purchase Type For Sale
Square Footage 2,320 sqft
Price per Sqft $94
Subdivision Shelburne Falls
MLS Listing ID 72713182
Sold Date 02/26/21
Style Colonial
Bedrooms 4
Full Baths 1
Half Baths 1
HOA Y/N false
Year Built 1800
Annual Tax Amount $3,362
Tax Year 2020
Lot Size 6,534 Sqft
Acres 0.15
Property Description
Check out this spacious house in the village of Shelburne Falls. Numerous upgrades over the years, replacement windows, newer boiler and oil tank and new hot water heater. This property is located across from the elementary school and close to downtown stores, galleries and restaurants. Oak cabinets in the kitchen and a partially open floor plan for living room, dining room and kitchen. You'll want to do some cosmetic updating, but this location justifies that.
Location
State MA
County Franklin
Area Shelburne Falls
Zoning R1
Direction Mechanic St is off of Rt 2; house on corner of Grove and Mechanic, across from elementary school
Rooms
Basement Full
Primary Bedroom Level First
Dining Room Flooring - Vinyl
Kitchen Flooring - Vinyl
Interior
Heating Hot Water, Steam, Oil
Cooling Window Unit(s)
Flooring Wood, Vinyl, Carpet
Appliance Range, Refrigerator, Washer, Dryer, Oil Water Heater, Tank Water Heater, Water Heater(Separate Booster), Utility Connections for Electric Range, Utility Connections for Electric Oven, Utility Connections for Electric Dryer
Laundry First Floor, Washer Hookup
Basement Type Full
Exterior
Garage Spaces 1.0
Community Features Public Transportation, Shopping, Tennis Court(s), Park, Walk/Jog Trails, Stable(s), Golf, Medical Facility, Laundromat, Bike Path, Conservation Area, Highway Access, House of Worship, Private School, Public School
Utilities Available for Electric Range, for Electric Oven, for Electric Dryer, Washer Hookup
Roof Type Slate
Total Parking Spaces 2
Garage Yes
Building
Lot Description Corner Lot, Cleared, Level
Foundation Stone
Sewer Public Sewer
Water Public
Architectural Style Colonial
Schools
Elementary Schools Bse
Middle Schools Mohawk Trail Ms
High Schools Mohawk Tr Rhs
Others
Senior Community false
Read Less Info
Want to know what your home might be worth? Contact us for a FREE valuation!

Our team is ready to help you sell your home for the highest possible price ASAP
Bought with David Santos • Coldwell Banker Community REALTORS®



